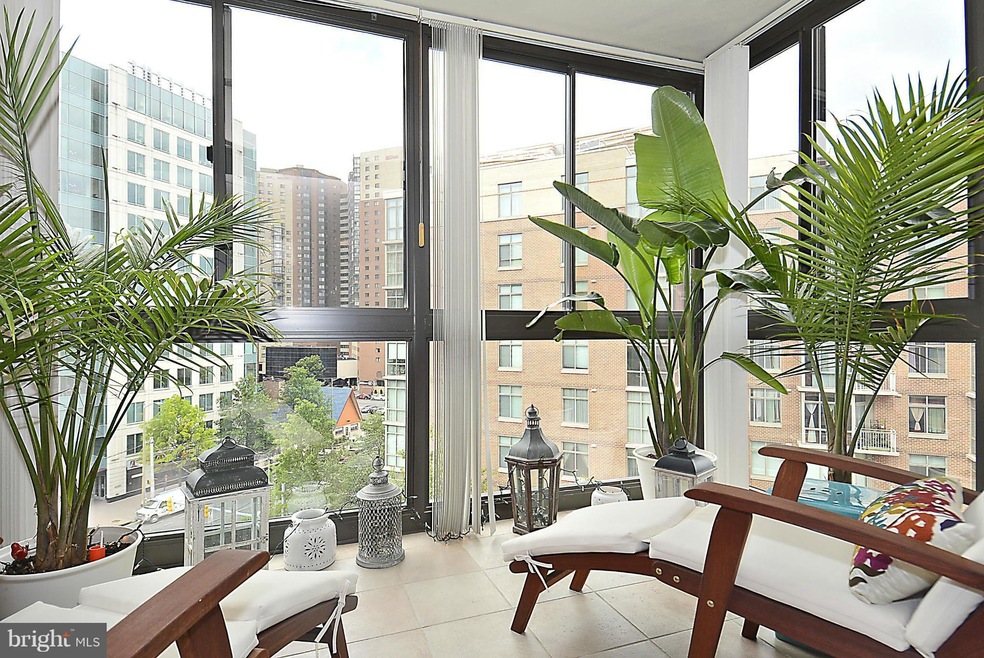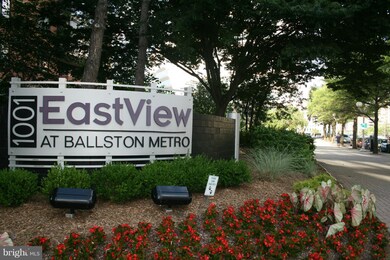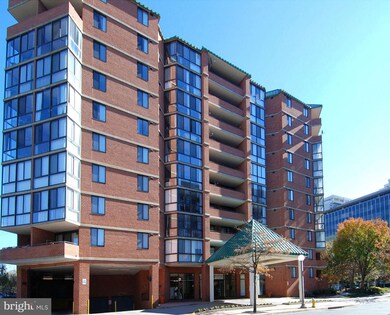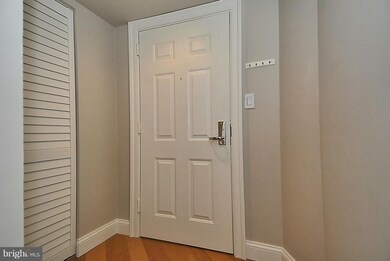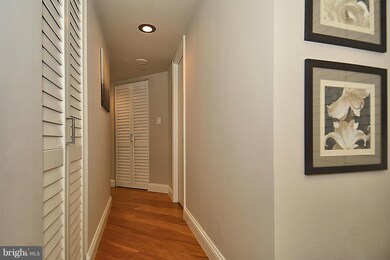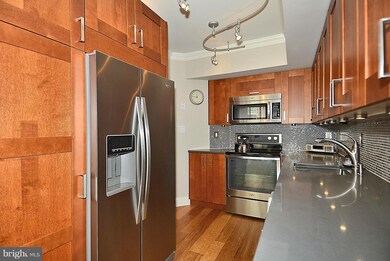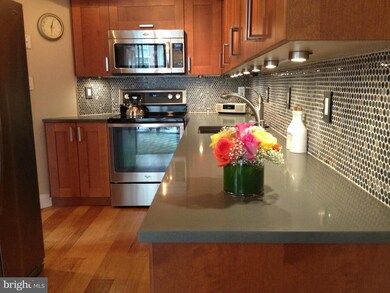
1001 Eastview at Ballston Metro 1001 N Randolph St Unit 704 Arlington, VA 22201
Ballston NeighborhoodEstimated Value: $406,000 - $424,000
Highlights
- Fitness Center
- 3-minute walk to Ballston-Mu
- City View
- Ashlawn Elementary School Rated A
- Gourmet Kitchen
- Open Floorplan
About This Home
As of August 20151 of a kind condo between 2 metro stops. Totally renovated floor to ceiling including Euro styled kitchen w/42" cherry cabinets, quartz countertops, custom backsplash, under cabinet lighting, SS appliances. Hickory wood flooring in foyer, hall, kitchen, LR & DR rooms. Updated BA. Custom closet shelving. Enclosed sunroom. New windows. Too many updates to list. Must see.
Last Agent to Sell the Property
Samson Properties License #0225033648 Listed on: 06/24/2015

Last Buyer's Agent
Heather Ludwig
Long & Foster Real Estate, Inc. License #0225206099

Property Details
Home Type
- Condominium
Est. Annual Taxes
- $3,208
Year Built
- Built in 2005
Lot Details
- Property is in very good condition
HOA Fees
- $395 Monthly HOA Fees
Home Design
- Contemporary Architecture
- Brick Exterior Construction
Interior Spaces
- 636 Sq Ft Home
- Property has 1 Level
- Open Floorplan
- Crown Molding
- Ceiling Fan
- Window Treatments
- Sliding Doors
- Six Panel Doors
- Living Room
- Dining Room
- Wood Flooring
Kitchen
- Gourmet Kitchen
- Electric Oven or Range
- Self-Cleaning Oven
- Stove
- Microwave
- Ice Maker
- Dishwasher
- Upgraded Countertops
- Disposal
Bedrooms and Bathrooms
- 1 Main Level Bedroom
- En-Suite Primary Bedroom
- 1 Full Bathroom
Laundry
- Dryer
- Washer
Home Security
Parking
- Subterranean Parking
- Parking Space Number Location: 196
Schools
- Ashlawn Elementary School
- Swanson Middle School
- Washington-Liberty High School
Utilities
- Forced Air Heating and Cooling System
- Vented Exhaust Fan
- Programmable Thermostat
- Electric Water Heater
Listing and Financial Details
- Assessor Parcel Number 14-029-122
Community Details
Overview
- Moving Fees Required
- Association fees include exterior building maintenance, insurance, pool(s), reserve funds, trash, water, sewer, management, common area maintenance
- High-Rise Condominium
- Eastview At Ballston Metro Subdivision, Modified Fairmont Floorplan
- Eastview At Ballston Community
- The community has rules related to alterations or architectural changes, moving in times
Amenities
- Common Area
- Elevator
Recreation
Pet Policy
- Pets Allowed
Security
- Security Service
- Resident Manager or Management On Site
- Fire Sprinkler System
Ownership History
Purchase Details
Home Financials for this Owner
Home Financials are based on the most recent Mortgage that was taken out on this home.Purchase Details
Home Financials for this Owner
Home Financials are based on the most recent Mortgage that was taken out on this home.Similar Homes in Arlington, VA
Home Values in the Area
Average Home Value in this Area
Purchase History
| Date | Buyer | Sale Price | Title Company |
|---|---|---|---|
| Graham Douglas Tucker | $375,000 | -- | |
| Eveleigh Timothy J | $332,000 | -- |
Mortgage History
| Date | Status | Borrower | Loan Amount |
|---|---|---|---|
| Open | Graham Douglas Tucker | $232,000 | |
| Closed | Graham Douglas Tucker | $25,000 | |
| Closed | Graham Douglas Tucker | $275,000 | |
| Previous Owner | Eveleigh Timothy J | $265,600 |
Property History
| Date | Event | Price | Change | Sq Ft Price |
|---|---|---|---|---|
| 08/20/2015 08/20/15 | Sold | $375,000 | -2.6% | $590 / Sq Ft |
| 07/16/2015 07/16/15 | Pending | -- | -- | -- |
| 06/24/2015 06/24/15 | For Sale | $385,000 | 0.0% | $605 / Sq Ft |
| 09/07/2013 09/07/13 | Rented | $1,890 | -5.5% | -- |
| 09/07/2013 09/07/13 | Under Contract | -- | -- | -- |
| 08/17/2013 08/17/13 | For Rent | $2,000 | -- | -- |
Tax History Compared to Growth
Tax History
| Year | Tax Paid | Tax Assessment Tax Assessment Total Assessment is a certain percentage of the fair market value that is determined by local assessors to be the total taxable value of land and additions on the property. | Land | Improvement |
|---|---|---|---|---|
| 2024 | $3,983 | $385,600 | $53,100 | $332,500 |
| 2023 | $3,882 | $376,900 | $53,100 | $323,800 |
| 2022 | $3,882 | $376,900 | $53,100 | $323,800 |
| 2021 | $4,007 | $389,000 | $53,100 | $335,900 |
| 2020 | $3,609 | $351,800 | $24,400 | $327,400 |
| 2019 | $3,550 | $346,000 | $24,400 | $321,600 |
| 2018 | $3,396 | $337,600 | $24,400 | $313,200 |
| 2017 | $3,454 | $343,300 | $24,400 | $318,900 |
| 2016 | $3,402 | $343,300 | $24,400 | $318,900 |
| 2015 | $3,419 | $343,300 | $24,400 | $318,900 |
| 2014 | -- | $322,100 | $24,400 | $297,700 |
Agents Affiliated with this Home
-
Susan Mekenney

Seller's Agent in 2015
Susan Mekenney
Samson Properties
(703) 283-6881
39 Total Sales
-

Buyer's Agent in 2015
Heather Ludwig
Long & Foster
(703) 790-1990
-
Brittany Camacho

Seller's Agent in 2013
Brittany Camacho
Century 21 Redwood Realty
(703) 599-2748
10 in this area
179 Total Sales
-
D
Buyer's Agent in 2013
DORYNE STANLEY
Long & Foster
About 1001 Eastview at Ballston Metro
Map
Source: Bright MLS
MLS Number: 1001602159
APN: 14-029-122
- 1001 N Randolph St Unit 523
- 1001 N Randolph St Unit 910
- 1001 N Randolph St Unit 720
- 1001 N Randolph St Unit 109
- 1000 N Randolph St Unit 806
- 1036 N Randolph St
- 4017 11th St N
- 4011 11th St N
- 900 N Stafford St Unit 2330
- 900 N Stafford St Unit 2222
- 900 N Stafford St Unit 1515
- 900 N Stafford St Unit 1408
- 900 N Stafford St Unit 2632
- 900 N Stafford St Unit 1516
- 1109 N Stafford St
- 4103 11th Place N
- 888 N Quincy St Unit 407
- 888 N Quincy St Unit 1703
- 888 N Quincy St Unit 1006
- 880 N Pollard St Unit 925
- 1001 N Randolph St
- 1001 N Randolph St
- 1001 N Randolph St Unit 311
- 1001 N Randolph St Unit 923
- 1001 N Randolph St Unit 113
- 1001 N Randolph St Unit 902
- 1001 N Randolph St Unit 509
- 1001 N Randolph St Unit 609
- 1001 N Randolph St Unit 102
- 1001 N Randolph St Unit 302
- 1001 N Randolph St Unit 712
- 1001 N Randolph St Unit 919
- 1001 N Randolph St Unit 211
- 1001 N Randolph St Unit 711
- 1001 N Randolph St Unit 620
- 1001 N Randolph St Unit 820
- 1001 N Randolph St Unit 104
- 1001 N Randolph St Unit 111
- 1001 N Randolph St Unit 704
- 1001 N Randolph St Unit 320
