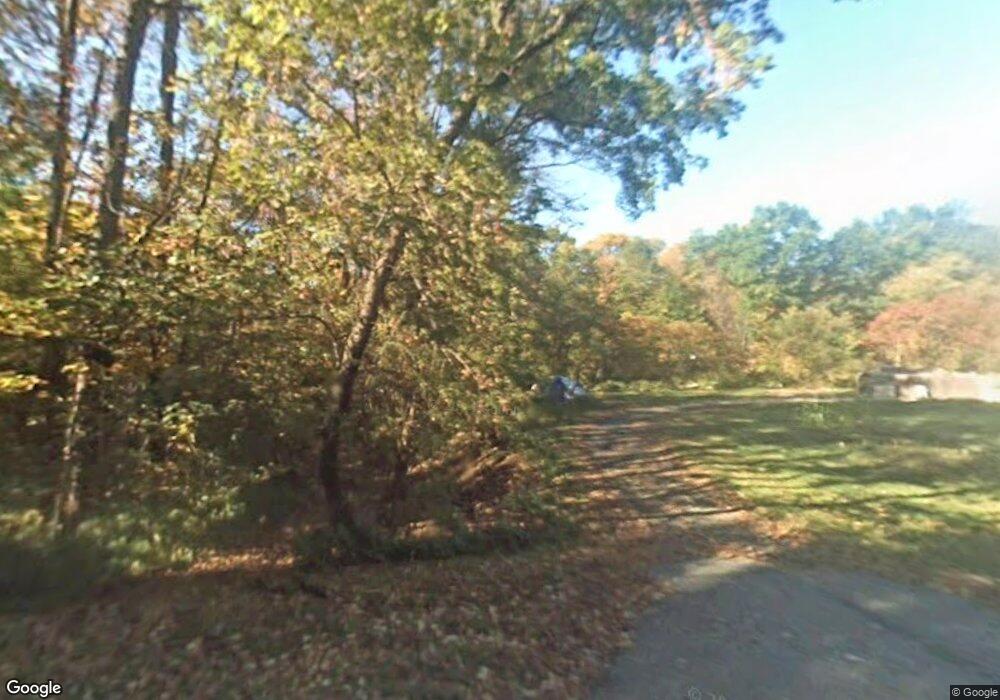1001 Nh Route 12a Cornish, NH 03745
Estimated Value: $803,320
11
Beds
12
Baths
11,967
Sq Ft
$67/Sq Ft
Est. Value
About This Home
This home is located at 1001 Nh Route 12a, Cornish, NH 03745 and is currently priced at $803,320, approximately $67 per square foot. 1001 Nh Route 12a is a home located in Sullivan County with nearby schools including Cornish Elementary School and Foundations Upper Valley.
Ownership History
Date
Name
Owned For
Owner Type
Purchase Details
Closed on
Feb 26, 2020
Sold by
Atwater Darrell Est and Atwater
Bought by
Belanger Michael and Belanger Un H
Current Estimated Value
Purchase Details
Closed on
Nov 30, 2011
Sold by
Toms Paul and Toms Theresa
Bought by
Jp Morgan Chase Bank N
Create a Home Valuation Report for This Property
The Home Valuation Report is an in-depth analysis detailing your home's value as well as a comparison with similar homes in the area
Home Values in the Area
Average Home Value in this Area
Purchase History
| Date | Buyer | Sale Price | Title Company |
|---|---|---|---|
| Belanger Michael | $540,000 | None Available | |
| Belanger Michael | $540,000 | None Available | |
| Jp Morgan Chase Bank N | $1,100,100 | -- | |
| Jp Morgan Chase Bank N | $1,100,100 | -- |
Source: Public Records
Tax History Compared to Growth
Tax History
| Year | Tax Paid | Tax Assessment Tax Assessment Total Assessment is a certain percentage of the fair market value that is determined by local assessors to be the total taxable value of land and additions on the property. | Land | Improvement |
|---|---|---|---|---|
| 2024 | $23,930 | $1,478,093 | $149,693 | $1,328,400 |
| 2023 | $19,164 | $730,600 | $103,000 | $627,600 |
| 2022 | $17,310 | $731,314 | $103,714 | $627,600 |
| 2021 | $16,624 | $732,021 | $104,421 | $627,600 |
| 2020 | $17,220 | $808,815 | $104,415 | $704,400 |
| 2019 | $15,786 | $808,719 | $104,319 | $704,400 |
| 2018 | $18,315 | $832,899 | $93,999 | $738,900 |
| 2017 | $17,919 | $832,667 | $93,767 | $738,900 |
| 2016 | $17,817 | $832,560 | $93,660 | $738,900 |
| 2015 | $15,794 | $686,981 | $93,381 | $593,600 |
| 2014 | $15,704 | $691,204 | $120,704 | $570,500 |
| 2013 | $17,155 | $818,093 | $131,793 | $686,300 |
Source: Public Records
Map
Nearby Homes
- 920 Town House Rd
- 358 Us Route 5 S
- 96 Dairy Ln
- 44 Route 44
- 21 Bavier Ave
- 11 Cubb Ct
- 84 Cubb Ct
- 10 Mckenzie Dr
- 132 Cubb Ct
- 23 Cubb Ct
- 517 Back Mountain Rd
- 505 Back Mountain Rd Unit 14
- 1 Dorrance St
- 16 Day St
- 70-74 State St
- 41 Churchill Dr
- 58 Morningside Dr
- 5755 Us Route 5
- 00 Snow Ln
- 161 Saint Gaudens Rd
- 1001 Nh Route 12a
- 1001 Nh Route 12a
- 1002 Nh Route 12a Unit 3-20
- 985 Nh Route 12a
- 973 Nh Route 12a
- 86 Mcswain Dr
- 1048 Nh Route 12a
- 965 Nh Route 12a
- 99 Mcswain Dr
- 949 Nh Route 12a
- 949 Nh Route 12a
- 119 Mcswain Dr
- 1223 Us Route 5 S
- 1223 U S 5 S
- 1185 Us Route 5 S
- 1185 U S 5 S
- 1242 Us Route 5 S
- 1155 Us Route 5 S
- 919 Nh Route 12a
- 919 Nh Route 12a
