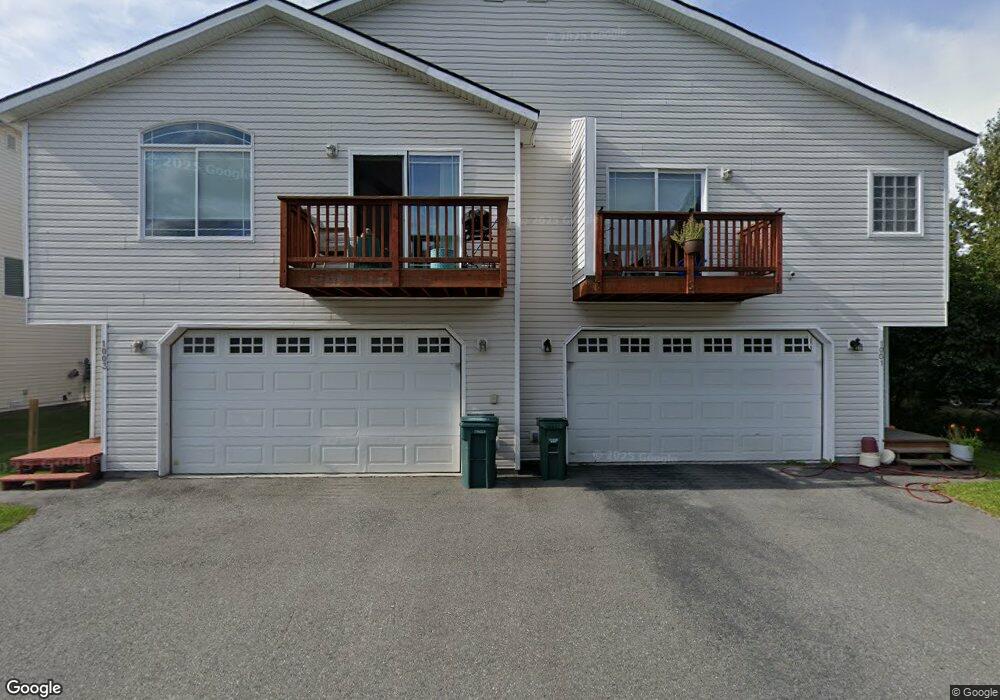1001 Oakridge Dr Anchorage, AK 99518
Taku-Campbell NeighborhoodEstimated Value: $258,000 - $386,210
3
Beds
3
Baths
1,612
Sq Ft
$211/Sq Ft
Est. Value
About This Home
This home is located at 1001 Oakridge Dr, Anchorage, AK 99518 and is currently estimated at $340,070, approximately $210 per square foot. 1001 Oakridge Dr is a home located in Anchorage Municipality with nearby schools including Campbell Elementary School, Romig Middle School, and West High School.
Ownership History
Date
Name
Owned For
Owner Type
Purchase Details
Closed on
Nov 1, 2023
Sold by
Hinkle Karen Emma and Hinkle Karen Emma
Bought by
Hinkle Mark
Current Estimated Value
Purchase Details
Closed on
Oct 31, 2023
Sold by
Matanuska-Susitna Borough
Bought by
Blahous Emily
Purchase Details
Closed on
Oct 30, 2023
Sold by
Shadow Stefanie M and Shadow Edward B
Bought by
Shadow Stefanie M
Purchase Details
Closed on
May 6, 2004
Sold by
Sunrise Homes Llc
Bought by
Risch Joanne C
Home Financials for this Owner
Home Financials are based on the most recent Mortgage that was taken out on this home.
Original Mortgage
$166,770
Interest Rate
3%
Mortgage Type
Purchase Money Mortgage
Purchase Details
Closed on
Mar 8, 2004
Sold by
Sunrise Homes Llc
Bought by
Lerma Anthony W
Home Financials for this Owner
Home Financials are based on the most recent Mortgage that was taken out on this home.
Original Mortgage
$166,770
Interest Rate
3%
Mortgage Type
Purchase Money Mortgage
Create a Home Valuation Report for This Property
The Home Valuation Report is an in-depth analysis detailing your home's value as well as a comparison with similar homes in the area
Home Values in the Area
Average Home Value in this Area
Purchase History
| Date | Buyer | Sale Price | Title Company |
|---|---|---|---|
| Hinkle Mark | -- | None Listed On Document | |
| Blahous Emily | -- | None Listed On Document | |
| Campbell Joshua H | -- | None Listed On Document | |
| Vandehey Todd | -- | None Listed On Document | |
| Vandehey Todd | -- | None Listed On Document | |
| Vandehey Todd | -- | None Listed On Document | |
| Vandehey Todd | -- | None Listed On Document | |
| Shadow Stefanie M | -- | Fidelity National Title | |
| Risch Joanne C | -- | Stewart Title Of Alaska | |
| Lerma Anthony W | -- | Stewart Title Of Alaska |
Source: Public Records
Mortgage History
| Date | Status | Borrower | Loan Amount |
|---|---|---|---|
| Previous Owner | Risch Joanne C | $166,770 |
Source: Public Records
Tax History Compared to Growth
Tax History
| Year | Tax Paid | Tax Assessment Tax Assessment Total Assessment is a certain percentage of the fair market value that is determined by local assessors to be the total taxable value of land and additions on the property. | Land | Improvement |
|---|---|---|---|---|
| 2025 | $4,060 | $321,000 | $69,300 | $251,700 |
| 2024 | $4,060 | $326,500 | $69,300 | $257,200 |
| 2023 | $4,833 | $283,800 | $69,300 | $214,500 |
| 2022 | $3,937 | $283,800 | $69,300 | $214,500 |
| 2021 | $4,712 | $261,500 | $69,300 | $192,200 |
| 2020 | $3,472 | $254,500 | $69,300 | $185,200 |
| 2019 | $3,336 | $253,900 | $69,300 | $184,600 |
| 2018 | $3,195 | $243,500 | $65,400 | $178,100 |
| 2017 | $3,613 | $250,700 | $65,400 | $185,300 |
| 2016 | $3,299 | $255,200 | $62,700 | $192,500 |
| 2015 | $3,299 | $245,700 | $67,500 | $178,200 |
| 2014 | $3,299 | $239,300 | $67,500 | $171,800 |
Source: Public Records
Map
Nearby Homes
- 981 Oakridge Dr
- 1310 Heidi Cir
- 638 W 74th Ave
- 7520 Papa Cir
- 639 W 75th Ave
- 1025 W 77th Ave
- 1121 W 77th Ave
- 7330 Huntsmen Cir Unit 13F
- 6243 Eula St
- 7232 Foxridge Cir Unit 9A
- 7222 Foxridge Cir Unit 14B
- 400 W 76th Ave Unit 111
- 7242 Foxridge Cir Unit 10D
- 7740 Lars Cir
- 7311 Huntsmen Cir Unit 22F
- 7331 Huntsmen Cir Unit 20F
- 7510 Foxridge Way Unit 2A
- 7835 Highlander Dr
- 1028 W 80th Ave
- 7955 Stanley Dr
- 1001 Oak Ridge Dr Unit 6B100
- 1003 Oak Ridge Dr Unit 6A100
- 1003 Oak Ridge Dr Unit 6A-1003
- 1003 Oakridge Dr
- 1002 Oak Ridge Dr
- 1002 Oak Ridge Dr Unit 7B
- 1002 Oak Ridge Dr Unit 7B-1002
- 1002 Oak Ridge Dr Unit 7B-002
- 1002 Oakridge Dr
- 1000 Oakridge Dr
- 983 Oak Ridge Dr
- 981 Oakridge Dr Unit 5A
- 966 Oak Ridge Dr
- 964 Oak Ridge Dr Unit 8A-964
- 964 Oak Ridge Dr
- 964 Oak Ridge Dr Unit 8A
- 966 Oak Ridge Dr Unit 8B
- 966 Oak Ridge Dr Unit 8B-966
- 966 Oakridge Dr Unit 8B
- 966 Oakridge Dr Unit 8B966
