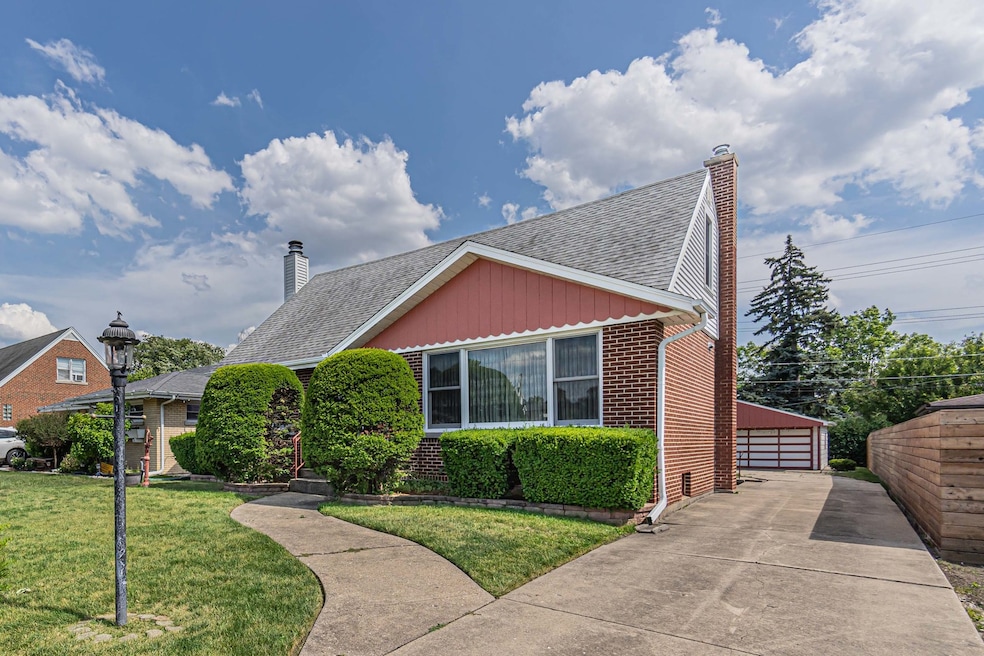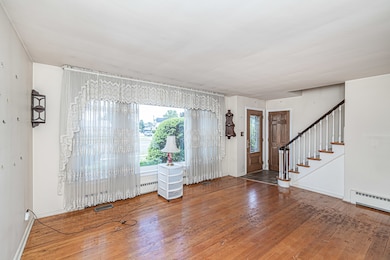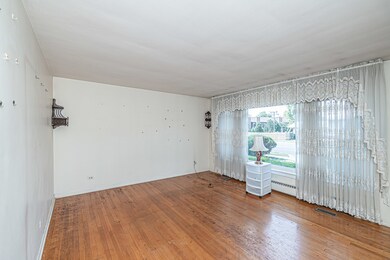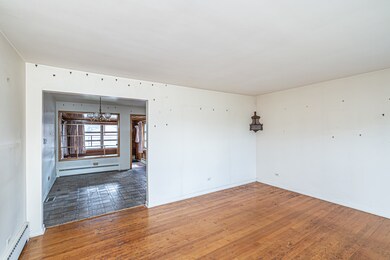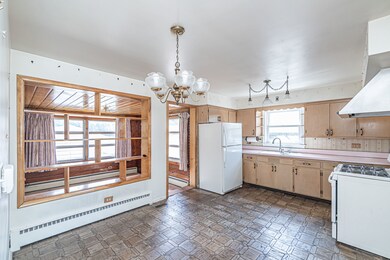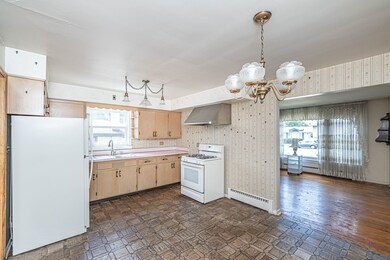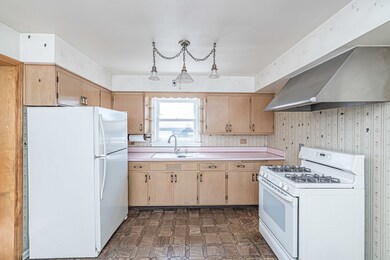
1001 Oakton St Park Ridge, IL 60068
Highlights
- Cape Cod Architecture
- Wood Flooring
- Heated Sun or Florida Room
- Eugene Field Elementary School Rated A-
- Main Floor Bedroom
- 2.5 Car Detached Garage
About This Home
As of July 2024Charming & well cared for brick home in a prime location across the street from Emerson Middle School In Park Ridge in Maine South High School District. Features almost 2000 sq feet with 4 Bedrooms & 2 Full Bathrooms. Hardwood floors throughout except for Sunroom. Sun Room addition off the kitchen with walkout to the back yard. Large Eat-in Kitchen. Wall to Wall windows in the living room. Bedrooms on the 2nd floor are spacious. Large unfinished walk-out basement with Built-in Fireplace. Long driveway with plenty of parking. Spacious & partially fenced-in backyard. The boiler & water heater was replaced a few years ago. Finished Attic space. Plenty of storage on the 2nd floor. Recently replaced storm doors on the front and back of the house. Large 2 1/2 car detached garage with plenty of room for storage. Walking distance to Park Ridge Country Club Golf Course. 1 1/2 Miles from Downtown Park Ridge. 1 mile from Eugene Field Elementary School. Bring your ideas & updates to make this your forever home.
Last Agent to Sell the Property
Anthony Spallone
Troy Realty Ltd License #471014663 Listed on: 06/25/2024
Home Details
Home Type
- Single Family
Est. Annual Taxes
- $8,961
Year Built
- Built in 1954
Lot Details
- 7,501 Sq Ft Lot
- Lot Dimensions are 50x150
- Paved or Partially Paved Lot
Parking
- 2.5 Car Detached Garage
- Garage Transmitter
- Garage Door Opener
- Driveway
- Parking Included in Price
Home Design
- Cape Cod Architecture
- Asphalt Roof
- Concrete Perimeter Foundation
Interior Spaces
- 1,914 Sq Ft Home
- 2-Story Property
- Heated Sun or Florida Room
- Wood Flooring
- Storm Screens
- Range
Bedrooms and Bathrooms
- 4 Bedrooms
- 4 Potential Bedrooms
- Main Floor Bedroom
- 2 Full Bathrooms
Laundry
- Laundry in unit
- Dryer
- Washer
- Sink Near Laundry
Unfinished Basement
- Walk-Out Basement
- Basement Fills Entire Space Under The House
- Fireplace in Basement
Outdoor Features
- Screened Patio
Schools
- Eugene Field Elementary School
- Emerson Middle School
- Maine South High School
Utilities
- Central Air
- Heating System Uses Steam
- 100 Amp Service
- Lake Michigan Water
Listing and Financial Details
- Senior Tax Exemptions
- Homeowner Tax Exemptions
Ownership History
Purchase Details
Home Financials for this Owner
Home Financials are based on the most recent Mortgage that was taken out on this home.Purchase Details
Home Financials for this Owner
Home Financials are based on the most recent Mortgage that was taken out on this home.Similar Homes in the area
Home Values in the Area
Average Home Value in this Area
Purchase History
| Date | Type | Sale Price | Title Company |
|---|---|---|---|
| Deed | $392,000 | None Listed On Document | |
| Interfamily Deed Transfer | -- | -- |
Mortgage History
| Date | Status | Loan Amount | Loan Type |
|---|---|---|---|
| Open | $469,000 | Construction | |
| Previous Owner | $399,000 | Credit Line Revolving | |
| Previous Owner | $66,000 | Credit Line Revolving | |
| Previous Owner | $190,000 | New Conventional | |
| Previous Owner | $200,000 | Credit Line Revolving | |
| Previous Owner | $100,000 | Credit Line Revolving | |
| Previous Owner | $100,000 | Credit Line Revolving | |
| Previous Owner | $170,000 | Unknown | |
| Previous Owner | $167,200 | Unknown | |
| Previous Owner | $173,000 | Unknown |
Property History
| Date | Event | Price | Change | Sq Ft Price |
|---|---|---|---|---|
| 06/20/2025 06/20/25 | For Sale | $589,900 | +50.5% | $235 / Sq Ft |
| 07/19/2024 07/19/24 | Sold | $392,000 | -4.4% | $205 / Sq Ft |
| 06/29/2024 06/29/24 | Pending | -- | -- | -- |
| 06/25/2024 06/25/24 | For Sale | $410,000 | -- | $214 / Sq Ft |
Tax History Compared to Growth
Tax History
| Year | Tax Paid | Tax Assessment Tax Assessment Total Assessment is a certain percentage of the fair market value that is determined by local assessors to be the total taxable value of land and additions on the property. | Land | Improvement |
|---|---|---|---|---|
| 2024 | $9,403 | $40,614 | $9,750 | $30,864 |
| 2023 | $8,961 | $40,614 | $9,750 | $30,864 |
| 2022 | $8,961 | $40,614 | $9,750 | $30,864 |
| 2021 | $8,099 | $32,624 | $6,937 | $25,687 |
| 2020 | $7,898 | $32,624 | $6,937 | $25,687 |
| 2019 | $7,839 | $36,249 | $6,937 | $29,312 |
| 2018 | $7,761 | $33,304 | $6,000 | $27,304 |
| 2017 | $7,759 | $33,304 | $6,000 | $27,304 |
| 2016 | $7,963 | $33,304 | $6,000 | $27,304 |
| 2015 | $6,896 | $26,857 | $5,250 | $21,607 |
| 2014 | $6,789 | $26,857 | $5,250 | $21,607 |
| 2013 | $6,401 | $26,857 | $5,250 | $21,607 |
Agents Affiliated with this Home
-
Danielle Moy

Seller's Agent in 2025
Danielle Moy
@ Properties
(708) 466-4075
1,128 Total Sales
-
A
Seller's Agent in 2024
Anthony Spallone
Troy Realty Ltd
-
Logan McAreavy
L
Buyer's Agent in 2024
Logan McAreavy
HOMETRADE REALTY LLC
(319) 538-6101
1 in this area
17 Total Sales
Map
Source: Midwest Real Estate Data (MRED)
MLS Number: 12093820
APN: 09-26-105-002-0000
- 909 Oakton St
- 1007 Austin Ave
- 1023 Rene Ct
- 701 Oakton St
- 8142 N Chester Ave
- 1144 N Greenwood Ave
- 1033 N Knight Ave
- 1405 Cynthia Ave
- 1420 Oakton St
- 909 N Western Ave
- 835 Tomawadee Dr
- 776 N Northwest Hwy
- 720 N Western Ave Unit 10
- 863 N Northwest Hwy
- 840 N Northwest Hwy
- 812 Marvin Pkwy
- 445 N Northwest Hwy
- 8702 W Bruce Dr
- 421 Leonard St
- 1806 Woodland Ave
