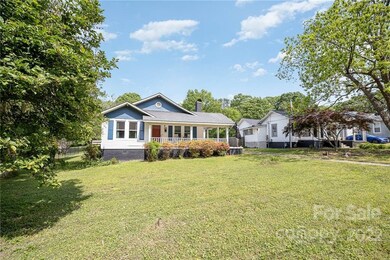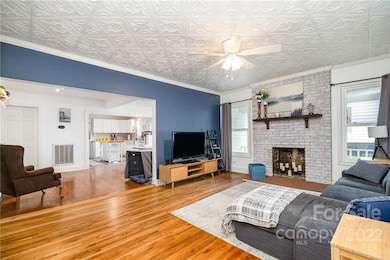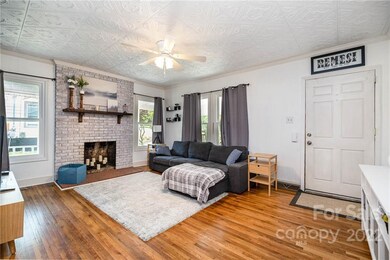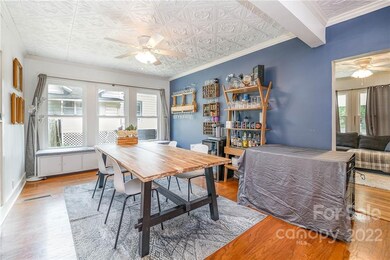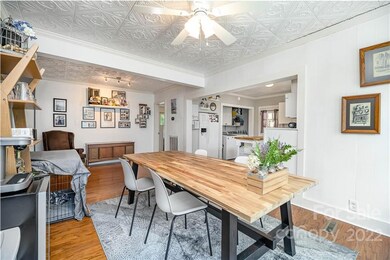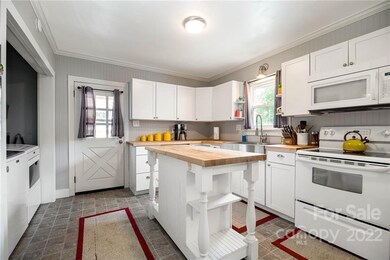
1001 Old Charlotte Rd Concord, NC 28027
About This Home
As of June 2025Welcome home to Concord. Inviting wrap around front porch just begs for you to sit down and relax! Come on inside and experience the vintage charm of this beautifully updated bungalow you will want to call home. Gleaming hardwood floors, intricately decorated ceilings with crown molding, brick fireplace (decorative only, not operational), open concept floorplan. New windows, updated bathrooms, updated lights fixtures, newer kitchen cabinets and appliances, etc. Outside features a covered rear deck, extended patio complete with fire pit, detached 2 car carport AND a detached oversized 2 car garage. Fenced in backyard is perfect for enjoying the outdoors. Move in ready and won't last long. **MULTIPLE OFFERS RECEIVED**
Last Agent to Sell the Property
Allen Tate Concord License #183896 Listed on: 05/03/2022

Home Details
Home Type
Single Family
Est. Annual Taxes
$2,874
Year Built
1930
Lot Details
0
Listing Details
- Property Type: Residential
- Property Sub Type: Single Family Residence
- Architectural Style: Ranch
- Year Built: 1930
- Ratio Current Price By Acre: 353623.19
- Special Assessment Yn: 0
- Proposed Special Assessment Yn: 0
- Road Surface Type: Gravel
- Structure Type: One Story
- ResoPropertyType: Residential
- Special Features: None
Interior Features
- Foundation Details: Crawl Space
- Flooring: Tile, Vinyl, Wood
- Interior Amenities: Garden Tub, Kitchen Island, Open Floorplan
- Fixture Exception Yn: 1
- Sq Ft Additional: 0
- Lower Level Sq Ft: 0
- Main Level Sq Ft: 1311
- Third Level Sq Ft: 0
- Sq Ft Unheated Basement: 0
- Sq Ft Unheated Lower: 0
- Sq Ft Unheated Main: 0
- Sq Ft Unheated Third: 0
- Sq Ft Unheated Total: 0
- Sq Ft Unheated Upper: 0
- Sq Ft Upper: 0
- Second Living Quarters Sq Ft: 0
- Porch: Back,Covered,Porch-Wrap Around
- Fixture Exception Description: Hot Tub, Washer and Dryer
- Appliances: Cable Prewire, Ceiling Fan(s), Dishwasher, Electric Oven, Electric Dryer Hookup, Electric Range, Refrigerator
- Full Bathrooms: 2
- Total Bedrooms: 2
- Living Area: 1311
- Full Bathrooms: 2
- Total Bedrooms: 2
- Half Bathrooms: 0
Exterior Features
- Exterior Features: Fence, Fire Pit
- New Construction: No
- Roof: Composition
- Tax Location: Concord
- Construction Type: Site Built
- Construction Type: Vinyl Siding
Garage/Parking
- Main Level Garage YN: 1
- Sq Ft Garage: 745
- Parking Features: Carport - 2 Car, Detached, Garage - 2 Car
Utilities
- Heating: Central, Heat Pump
- Sewer: Public Sewer
- Water Heater: Electric
- Laundry Features: Main Level
- Water Source: Public
Schools
- Middle Or Junior School: Unspecified
- HOA Subject To: None
Lot Info
- Lot Features: Level, Wooded
- Lot Size Area: 0.69
- Lot Size Units: Acres
- Parcel Number: 5529-36-7661-0000
- Plat Reference Section Pages: 122
- Lot Size: .69
- Zoning Description: RV
Tax Info
- RATIO List Price By Tax Amount: 1.34457
Multi Family
- Unit Count: 0
MLS Schools
- Elementary School: Unspecified
- High School: Unspecified
Ownership History
Purchase Details
Home Financials for this Owner
Home Financials are based on the most recent Mortgage that was taken out on this home.Purchase Details
Home Financials for this Owner
Home Financials are based on the most recent Mortgage that was taken out on this home.Purchase Details
Home Financials for this Owner
Home Financials are based on the most recent Mortgage that was taken out on this home.Purchase Details
Home Financials for this Owner
Home Financials are based on the most recent Mortgage that was taken out on this home.Purchase Details
Home Financials for this Owner
Home Financials are based on the most recent Mortgage that was taken out on this home.Purchase Details
Home Financials for this Owner
Home Financials are based on the most recent Mortgage that was taken out on this home.Similar Homes in the area
Home Values in the Area
Average Home Value in this Area
Purchase History
| Date | Type | Sale Price | Title Company |
|---|---|---|---|
| Warranty Deed | $300,000 | None Listed On Document | |
| Warranty Deed | $300,000 | None Listed On Document | |
| Warranty Deed | $246,500 | Baker Law Office Pllc | |
| Warranty Deed | $244,000 | Baker Law Office Pllc | |
| Warranty Deed | $166,000 | Integrated Title Ins Svcs | |
| Warranty Deed | $100,000 | None Available | |
| Warranty Deed | $98,000 | -- |
Mortgage History
| Date | Status | Loan Amount | Loan Type |
|---|---|---|---|
| Open | $200,000 | New Conventional | |
| Closed | $200,000 | New Conventional | |
| Previous Owner | $216,121 | New Conventional | |
| Previous Owner | $161,300 | New Conventional | |
| Previous Owner | $157,700 | New Conventional | |
| Previous Owner | $15,000 | Unknown | |
| Previous Owner | $87,000 | New Conventional | |
| Previous Owner | $95,000 | Unknown | |
| Previous Owner | $93,100 | No Value Available |
Property History
| Date | Event | Price | Change | Sq Ft Price |
|---|---|---|---|---|
| 06/26/2025 06/26/25 | Sold | $300,000 | 0.0% | $230 / Sq Ft |
| 05/16/2025 05/16/25 | For Sale | $300,000 | +23.0% | $230 / Sq Ft |
| 05/13/2022 05/13/22 | Sold | $244,000 | +8.4% | $186 / Sq Ft |
| 05/05/2022 05/05/22 | Pending | -- | -- | -- |
| 05/03/2022 05/03/22 | For Sale | $225,000 | +35.5% | $172 / Sq Ft |
| 05/01/2018 05/01/18 | Sold | $166,000 | +0.1% | $127 / Sq Ft |
| 03/22/2018 03/22/18 | Pending | -- | -- | -- |
| 03/19/2018 03/19/18 | For Sale | $165,900 | -- | $127 / Sq Ft |
Tax History Compared to Growth
Tax History
| Year | Tax Paid | Tax Assessment Tax Assessment Total Assessment is a certain percentage of the fair market value that is determined by local assessors to be the total taxable value of land and additions on the property. | Land | Improvement |
|---|---|---|---|---|
| 2024 | $2,874 | $288,600 | $62,500 | $226,100 |
| 2023 | $2,042 | $178,730 | $27,500 | $151,230 |
| 2022 | $2,042 | $167,340 | $27,500 | $139,840 |
| 2021 | $2,042 | $167,340 | $27,500 | $139,840 |
| 2020 | $2,042 | $167,340 | $27,500 | $139,840 |
| 2019 | $1,245 | $102,020 | $17,500 | $84,520 |
| 2018 | $1,061 | $88,430 | $17,500 | $70,930 |
| 2017 | $1,043 | $88,430 | $17,500 | $70,930 |
| 2016 | $619 | $85,550 | $18,750 | $66,800 |
| 2015 | $1,009 | $85,550 | $18,750 | $66,800 |
| 2014 | $1,009 | $85,550 | $18,750 | $66,800 |
Agents Affiliated with this Home
-
M
Seller's Agent in 2025
Mike Carlin
Allen Tate Realtors
-
A
Buyer's Agent in 2025
Anne Canosa
Premier South
-
S
Seller's Agent in 2022
Susan Billiar
Allen Tate Realtors
-
S
Seller's Agent in 2018
Stormie Benfield
Urban South Realty LLC
-
D
Seller Co-Listing Agent in 2018
Darren Benfield
Urban South Realty LLC
-
P
Buyer's Agent in 2018
Patrick Dixon
Fathom Realty
Map
Source: Canopy MLS (Canopy Realtor® Association)
MLS Number: 3856314
APN: 5529-36-7661-0000
- 445 Faith Dr SW
- 443 Faith Dr SW
- 1067 Old Charlotte Rd
- 933 Old Charlotte Rd
- 782 Chalice St SW
- 863 Old Charlotte Rd SW
- 861 Old Charlotte Rd SW
- 645 Wilshire Ave SW
- 43 Mandalay Place SW
- 318 Confederate Dr SW
- 41 Fleetwood Dr SW
- 2895 Rockingham Ct SW
- 2903 Rockingham Ct SW
- 745 Old Charlotte Rd SW
- 501 Kingfield Dr SW
- 658 Main St SW
- 2807 Station Ln SW
- 105 Eastside Dr SW
- 1015 Rockland Cir SW
- 3005 Champion Ln SW

