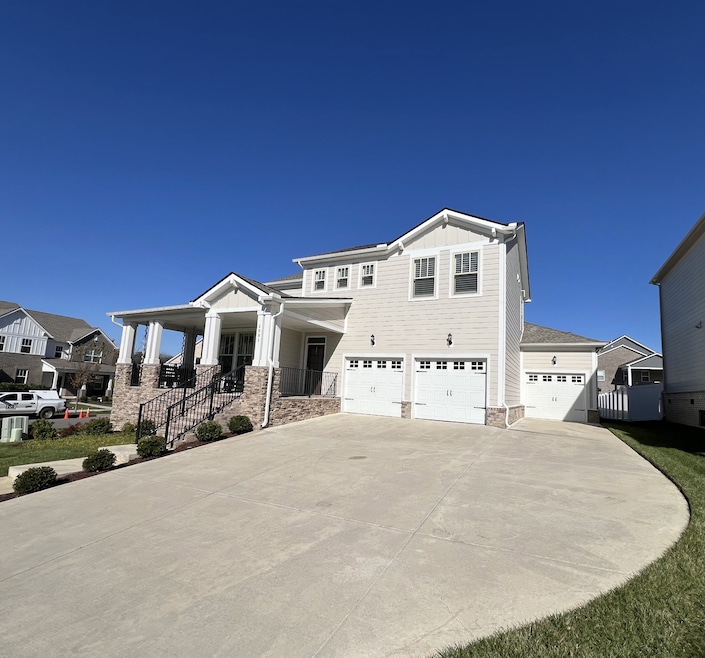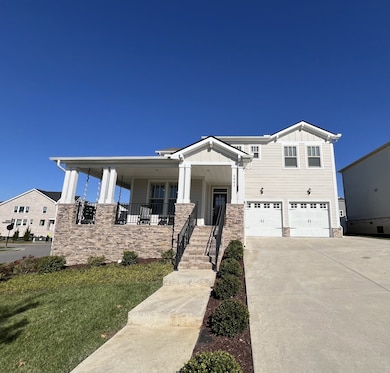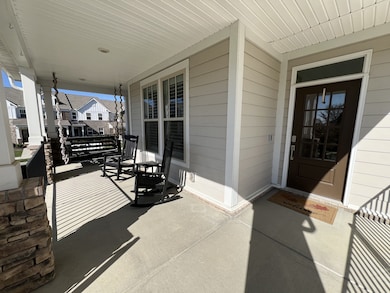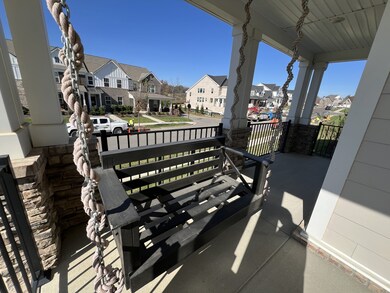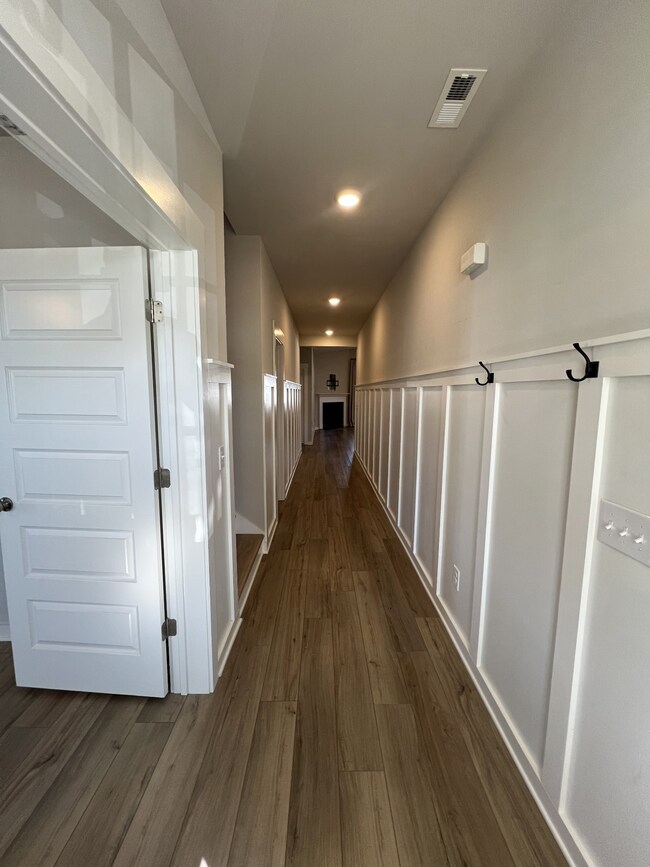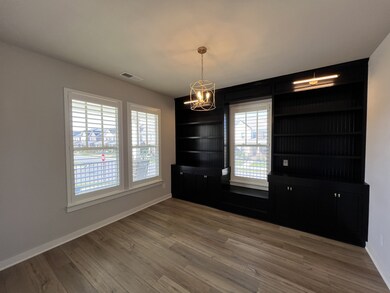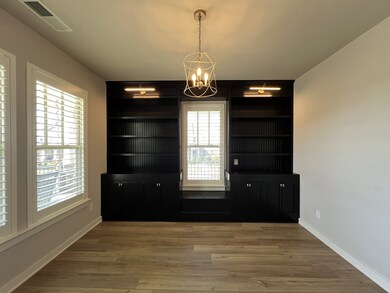
1001 Pebble Run Rd Hendersonville, TN 37075
Highlights
- Open Floorplan
- Clubhouse
- High Ceiling
- Dr. William Burrus Elementary at Drakes Creek Rated A
- Wood Flooring
- No HOA
About This Home
Welcome to 1001 Pebble Run Road, an exquisite 4-bedroom, 3.5-bath home offering over 2,600 square feet of elegant living space. This property showcases thousands of dollars in upgrades and thoughtful design details throughout. The main level features a spacious primary suite with custom-built closets and its own private laundry room for ultimate convenience. The open-concept living area flows seamlessly into a gourmet kitchen and dining space, ideal for entertaining. A private home office and half bath complete the main floor. Upstairs, you’ll find three additional bedrooms, including a Jack and Jill bathroom connecting two of them, plus a third full bathroom. A bonus living room and a second laundry room add even more functionality and comfort to the upper level. Additional features include plantation shutters throughout, smart home compatibility, a three-car attached garage, and a full irrigation system. Enjoy outdoor living on the covered front porch with swing or the covered back porch, perfect for relaxing evenings. Located in a desirable Hendersonville neighborhood, residents also enjoy HOA amenities including clubhouse access. This stunning property offers the perfect combination of luxury, comfort, and convenience — ready for you to call home. This home is available for $3,700 per month for 12 months OR $3,500 for 24 months.
Home Details
Home Type
- Single Family
Year Built
- Built in 2022
Parking
- 3 Car Attached Garage
Home Design
- Brick Exterior Construction
Interior Spaces
- 2,634 Sq Ft Home
- Property has 2 Levels
- Open Floorplan
- High Ceiling
- Ceiling Fan
- Gas Fireplace
- Plantation Shutters
- Entrance Foyer
- Interior Storage Closet
Kitchen
- Built-In Gas Oven
- Gas Range
- Microwave
- Freezer
- Ice Maker
- Dishwasher
- Stainless Steel Appliances
- Disposal
Flooring
- Wood
- Carpet
Bedrooms and Bathrooms
- 4 Bedrooms | 1 Main Level Bedroom
- Walk-In Closet
Laundry
- Laundry Room
- Washer and Electric Dryer Hookup
Home Security
- Smart Thermostat
- Fire and Smoke Detector
Schools
- Dr. William Burrus Elementary At Drakes Creek
- Knox Doss Middle School At Drakes Creek
- Beech Sr High School
Utilities
- Central Heating and Cooling System
- Heating System Uses Natural Gas
- Underground Utilities
Additional Features
- Smart Irrigation
- Covered Patio or Porch
- Partially Fenced Property
Listing and Financial Details
- Property Available on 11/12/25
- The owner pays for association fees
- Rent includes association fees
- Assessor Parcel Number 138C E 06000 000
Community Details
Overview
- No Home Owners Association
- Durham Farms Ph4 Sec33 Subdivision
Amenities
- Clubhouse
Recreation
- Community Pool
- Park
- Trails
Pet Policy
- Pets Allowed
Map
About the Listing Agent
Michael's Other Listings
Source: Realtracs
MLS Number: 3045192
- 1019 Pebble Run Rd
- Kingfisher Plan at Durham Farms
- Saybrook Plan at Durham Farms
- Shearwater Plan at Durham Farms
- Whimbrel Plan at Durham Farms
- 832 Westchester Cir
- 810 Westchester Cir
- 820 Westchester Cir
- 814 Westchester Cir
- 584 Snap Dragon Ln
- 1056 Pebble Run Rd
- 935 Orchid Place
- 420 Gingerwood Ln
- 1085 Pebble Run Rd
- 544 Nottingham Ave
- Percy 2 Plan at Durham Farms - Classic Parks Collection
- Warner 2 Plan at Durham Farms - Classic Parks Collection II
- Warner Plan at Durham Farms - Classic Parks Collection
- Warner Plan at Durham Farms - Classic Parks Collection II
- Cumberland Plan at Durham Farms - Classic Parks Collection
- 176 Ashington Cir
- 1856 Old Drakes Creek Rd
- 123 Marin Dr
- 300 Sawyer Jackson Dr
- 1001 Benwick Rd
- 1000 Craven Ct
- 2006 Eagle View Rd
- 449 Golden Meadow Ln
- 147 Mckain Crossing
- 112 Settlers Way
- 204 Annapolis Bend Cir
- 130 Cinema Dr
- 120 Cinema Dr
- 330 Cornelius Way
- 100 Havenwood Ct
- 245 Indian Lake Blvd
- 1026 Andrews Run
- 257 Indian Lake Blvd
- 130 Oak Leaf Dr
- 104 Sumner Meadows Ct
