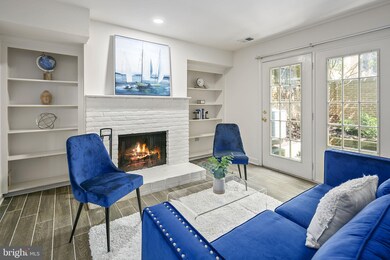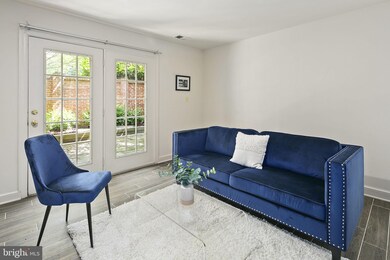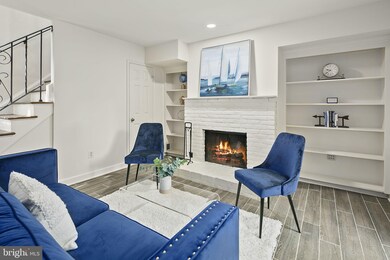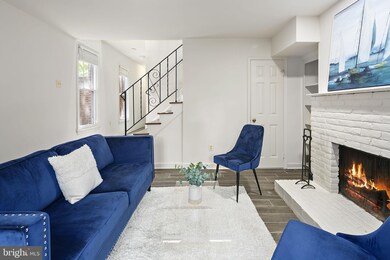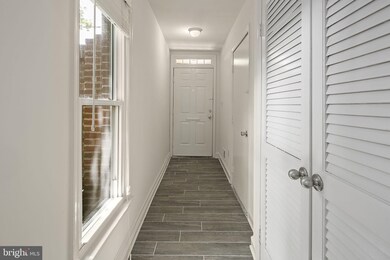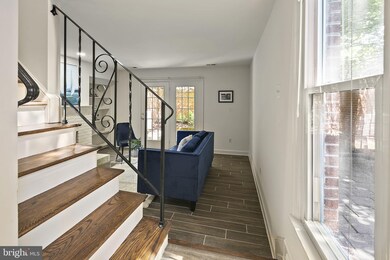
1001 Pendleton St Alexandria, VA 22314
Parker-Gray NeighborhoodEstimated Value: $904,000 - $940,000
Highlights
- Gourmet Kitchen
- Contemporary Architecture
- 2 Fireplaces
- Open Floorplan
- Wood Flooring
- 3-minute walk to Braddock Interim Open Space
About This Home
As of July 2021Absolutely Gorgeous Renovated Garage Townhome * Perfect for the Car Enthusiast : 3 Parking Spaces in Total -1 Garage Space + 1 Driveway Parking Space + 1 Reserved Parking Space * Huge Oversized Fenced Backyard * Modern Renovated Kitchen with Stainless Steel Appliances & Granite Counters * 2 Wood Burning Fireplaces * Hardwood Floors on Upper Two Levels * Stylish - Wood-Like Ceramic Tile on Lower Level * Terrific Lower Level Family Room with Wood Burning Fireplace, Half Bath & Walk Out to Fabulous Backyard * Sun Filled Living Room with Wood Burning Fireplace * Separate Formal Dining Room with Custom Built-In Cabinets & Granite Counter * Two Primary Bedrooms both with Ensuite Bath * Bedroom Level Laundry * Quality All Brick Exterior Construction * Amazing Location - Less than 1/2 mile to Braddock Metro & Less than 1 Mile to King St Metro * Close to Fabulous Shopping, Dining, Fitness Studios, Entertainment & More!
Townhouse Details
Home Type
- Townhome
Est. Annual Taxes
- $7,770
Year Built
- Built in 1979
Lot Details
- 1,609 Sq Ft Lot
- South Facing Home
- Privacy Fence
- Wood Fence
- Back Yard
HOA Fees
- $150 Monthly HOA Fees
Parking
- 1 Car Attached Garage
- 1 Driveway Space
- Front Facing Garage
- 1 Assigned Parking Space
Home Design
- Contemporary Architecture
- Brick Exterior Construction
- Masonry
Interior Spaces
- 1,461 Sq Ft Home
- Property has 3 Levels
- Open Floorplan
- Built-In Features
- 2 Fireplaces
- Wood Burning Fireplace
- Formal Dining Room
Kitchen
- Gourmet Kitchen
- Electric Oven or Range
- Ice Maker
- Dishwasher
- Disposal
Flooring
- Wood
- Ceramic Tile
Bedrooms and Bathrooms
- 2 Bedrooms
Laundry
- Laundry on upper level
- Dryer
- Washer
Finished Basement
- Walk-Out Basement
- Basement Fills Entire Space Under The House
- Natural lighting in basement
Outdoor Features
- Patio
Utilities
- Forced Air Heating and Cooling System
- Electric Water Heater
Listing and Financial Details
- Tax Lot 10
- Assessor Parcel Number 054.04-11-18
Community Details
Overview
- Kings Rowe Community
- Kings Rowe Subdivision
Pet Policy
- Pets Allowed
Ownership History
Purchase Details
Home Financials for this Owner
Home Financials are based on the most recent Mortgage that was taken out on this home.Purchase Details
Similar Homes in Alexandria, VA
Home Values in the Area
Average Home Value in this Area
Purchase History
| Date | Buyer | Sale Price | Title Company |
|---|---|---|---|
| Macgillvray Nancy | $890,000 | Rgs Title | |
| King Org 1 Llc | -- | None Available | |
| King Org # 1 Llc | -- | None Available |
Property History
| Date | Event | Price | Change | Sq Ft Price |
|---|---|---|---|---|
| 07/08/2021 07/08/21 | Sold | $890,000 | +1.7% | $609 / Sq Ft |
| 06/14/2021 06/14/21 | Pending | -- | -- | -- |
| 06/09/2021 06/09/21 | For Sale | $875,000 | -- | $599 / Sq Ft |
Tax History Compared to Growth
Tax History
| Year | Tax Paid | Tax Assessment Tax Assessment Total Assessment is a certain percentage of the fair market value that is determined by local assessors to be the total taxable value of land and additions on the property. | Land | Improvement |
|---|---|---|---|---|
| 2024 | $10,019 | $826,989 | $379,500 | $447,489 |
| 2023 | $9,180 | $826,989 | $379,500 | $447,489 |
| 2022 | $9,180 | $826,989 | $379,500 | $447,489 |
| 2021 | $7,633 | $687,614 | $345,000 | $342,614 |
| 2020 | $8,001 | $683,535 | $345,000 | $338,535 |
| 2019 | $7,340 | $649,535 | $311,000 | $338,535 |
| 2018 | $7,340 | $649,535 | $311,000 | $338,535 |
| 2017 | $7,312 | $647,093 | $311,000 | $336,093 |
| 2016 | $6,943 | $647,093 | $311,000 | $336,093 |
| 2015 | $6,749 | $647,093 | $311,000 | $336,093 |
| 2014 | $6,209 | $595,265 | $275,000 | $320,265 |
Agents Affiliated with this Home
-
Amanda Jones

Seller's Agent in 2021
Amanda Jones
Long & Foster
(703) 929-1296
1 in this area
61 Total Sales
-
Vicki Van Horne
V
Buyer's Agent in 2021
Vicki Van Horne
Long & Foster
(202) 368-7409
1 in this area
38 Total Sales
Map
Source: Bright MLS
MLS Number: VAAX260862
APN: 054.04-11-18
- 1008 Pendleton St
- 1018 Pendelton
- 1035 Pendleton St
- 622 N Patrick St
- 909 Oronoco St
- 603 N Alfred St
- 701 N Henry St Unit 104
- 701 N Henry St Unit 513
- 701 N Henry St Unit 505
- 701 N Henry St Unit 507
- 701 N Henry St Unit 319
- 701 N Henry St Unit 112
- 701 N Henry St Unit 514
- 701 N Henry St Unit 500
- 701 N Henry St Unit 214
- 1111 Oronoco St Unit 340
- 521 N Payne St
- 613 N Columbus St
- 330 N Patrick St
- 815 N Patrick St Unit 107
- 1001 Pendleton St
- 1005 Pendleton St Unit 8
- 1009 Pendleton St
- 1011 Pendleton St
- 1013 Pendleton St
- 1023 Pendleton St
- 1017 Pendleton St
- 1006 Pendleton St
- 1019 Pendleton St
- 603 Slade Ct
- 601 Slade Ct
- 611 N Patrick St
- 1027 Pendleton St
- 1000 Pendleton St
- 1008 Pendleton St Unit 2B
- 1008 Pendleton St Unit 1
- 1008 Pendleton St Unit 2C
- 1002 Pendleton St
- 618 N Patrick St
- 922 Pendleton St

