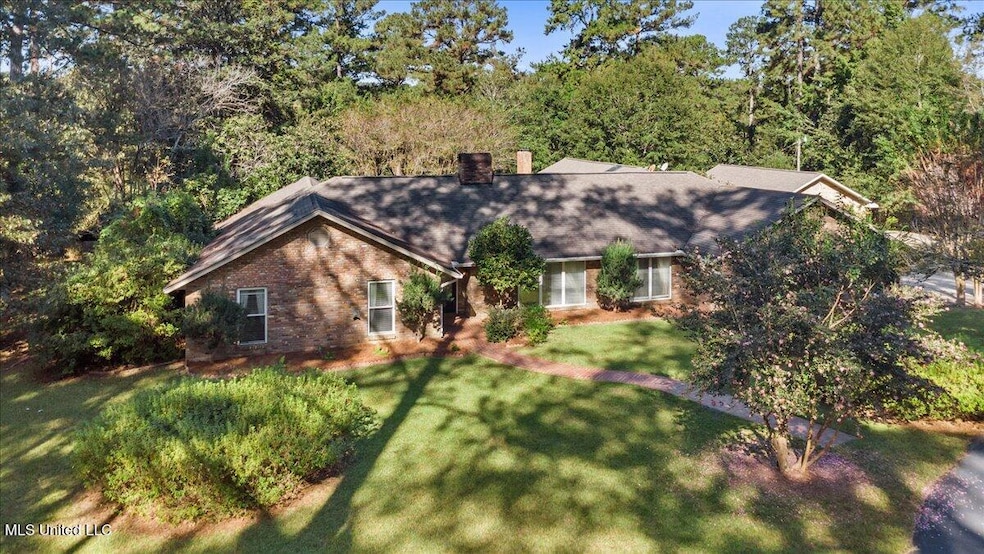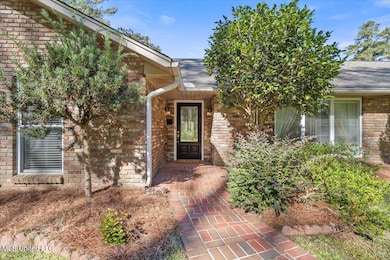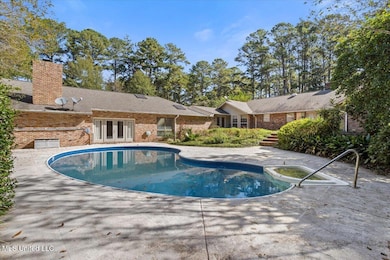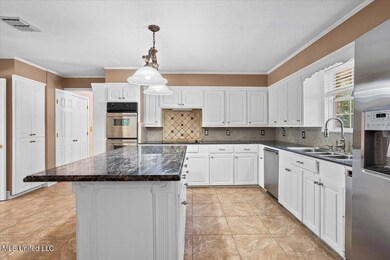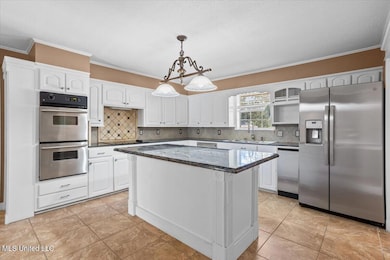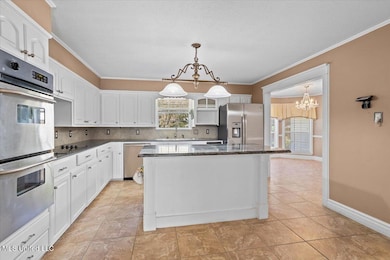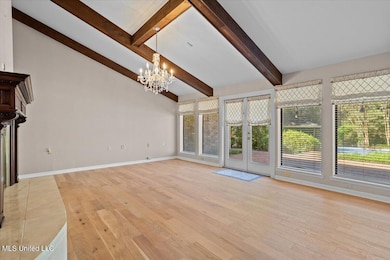1001 Pinehurst Place McComb, MS 39648
Estimated payment $2,606/month
Highlights
- Private Pool
- Waterfront
- Vaulted Ceiling
- Fishing
- Community Lake
- Double Oven
About This Home
Nestled within one of the area's most prestigious neighborhoods, this 1974 executive brick home offers privacy, elegance, and over 5,300 square feet of timeless living space. Set far from the road, this luxurious home is reached by a long U-shaped drive framed by mature azaleas and crepe myrtles that explode with color each spring.
Inside, the home blends classic craftsmanship with grand proportions. The formal living room features vaulted ceilings and a fireplace, while an oversized den and formal dining room with intricate wood flooring invite both comfort and sophistication. A cheerful breakfast room with a bay window overlooks the grounds.
Through a breezeway, the primary suite wing offers a true retreat with its own fireplace, chandelier, sitting area, and French doors leading to the inground pool. His-and-hers bathrooms and separate closets add to the suite's luxury.
The pool courtyard feels like a private oasis with a gazebo and trellis leading toward the backyard and a serene neighborhood lake—the perfect finishing touch to this stately property.
This is a rare opportunity to own a remarkable home surrounded by beauty, space, and privacy in an upscale setting.
Priced below appraisal, and only 1.5 hours from NOLA, this home can be your get away, or your dream!
Listing Agent
United Country - Southern States Realty License #S42635 Listed on: 10/28/2025
Home Details
Home Type
- Single Family
Est. Annual Taxes
- $5,302
Year Built
- Built in 1974
Lot Details
- 3.37 Acre Lot
- Waterfront
Parking
- 2 Car Garage
Home Design
- Architectural Shingle Roof
Interior Spaces
- 5,363 Sq Ft Home
- 1-Story Property
- Vaulted Ceiling
- Fireplace
Kitchen
- Double Oven
- Electric Cooktop
- Dishwasher
- Disposal
Bedrooms and Bathrooms
- 5 Bedrooms
- 7 Full Bathrooms
Pool
- Private Pool
Utilities
- Cooling Available
- Heating Available
- Septic Tank
Listing and Financial Details
- Assessor Parcel Number 712061-E
Community Details
Overview
- Association fees include ground maintenance
- Pinehurst Subdivision
- Community Lake
Recreation
- Fishing
Map
Tax History
| Year | Tax Paid | Tax Assessment Tax Assessment Total Assessment is a certain percentage of the fair market value that is determined by local assessors to be the total taxable value of land and additions on the property. | Land | Improvement |
|---|---|---|---|---|
| 2025 | $9,654 | $77,061 | $0 | $0 |
| 2024 | $5,302 | $43,499 | $0 | $0 |
| 2023 | $5,129 | $43,499 | $0 | $0 |
| 2022 | $5,068 | $43,499 | $0 | $0 |
| 2021 | $4,884 | $43,499 | $0 | $0 |
| 2020 | $5,032 | $43,695 | $0 | $0 |
| 2019 | $4,935 | $43,695 | $0 | $0 |
| 2018 | $4,780 | $43,336 | $0 | $0 |
| 2017 | $4,267 | $43,336 | $0 | $0 |
| 2016 | $4,264 | $43,336 | $0 | $0 |
| 2015 | $4,111 | $42,185 | $0 | $0 |
| 2014 | -- | $42,185 | $0 | $0 |
| 2013 | -- | $42,185 | $0 | $0 |
Property History
| Date | Event | Price | List to Sale | Price per Sq Ft |
|---|---|---|---|---|
| 01/08/2026 01/08/26 | Price Changed | $420,000 | -5.6% | $78 / Sq Ft |
| 10/28/2025 10/28/25 | For Sale | $445,000 | -- | $83 / Sq Ft |
Source: MLS United
MLS Number: 4129920
APN: 712061-E
- 4197 Highway 48 W
- 1020 Lexington Ln
- 1025 Michael Dr
- 0 Park Place Unit 4125324
- 0 Park Place Unit 4132027
- 3054 Mississippi 24
- 1160 Old Liberty Rd
- 1066 Benton Ln
- 4149 Hwy 24 W
- 3092 Mccomb Crossing
- 000 Quinlivan Rd
- 1009 Bell Haven Rd
- Lot 15 Business Center Dr
- Lot 3 Business Center Dr
- Lot 5 Business Center Dr
- Lot 14 Business Center Dr
- Lot 4 Business Center Dr
- 480 Universal St
- 1091 Martin Rd
- 000 I-55 Hwy
- 3018 Wardlaw Rd
- 2083 Martin Rd
- 1328 Parklane Rd
- 1300 14th St
- 509 Maxine Ave Unit A
- 516 Northwest Ave
- 840 Marion Ave
- 1080 Pine Cone Ln
- 1109 Old Brookhaven Rd
- 2018 Stewart Ln
- 214 Carter St
- 463 Monticello St SE
- 144 Old Highway 98 W Unit 4
- 908 5th St Unit 12
- 44452 Par Road 274
- 44454 Par Road 274
- 1042 Bickham St
- 2010 Washington St
- 1208 John D Wood Rd
Ask me questions while you tour the home.
