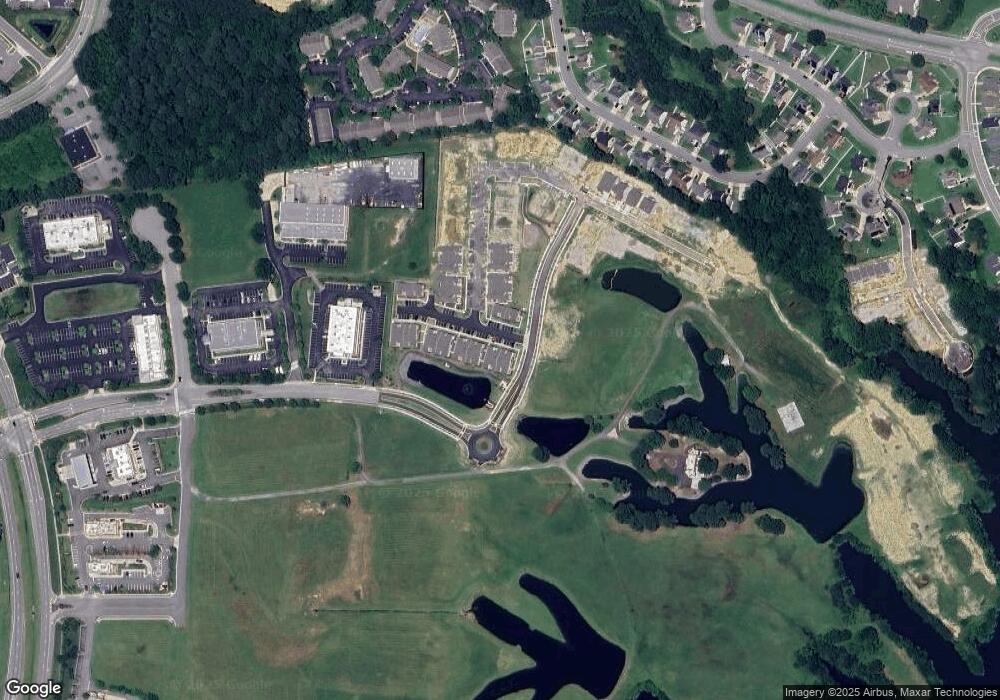1001 Robinson Rd Unit 1B Suffolk, VA 23434
Chuckatuck Neighborhood
3
Beds
3
Baths
1,584
Sq Ft
--
Built
About This Home
This home is located at 1001 Robinson Rd Unit 1B, Suffolk, VA 23434. 1001 Robinson Rd Unit 1B is a home located in Suffolk City with nearby schools including Hillpoint Elementary School, King's Fork Middle School, and King's Fork High School.
Create a Home Valuation Report for This Property
The Home Valuation Report is an in-depth analysis detailing your home's value as well as a comparison with similar homes in the area
Home Values in the Area
Average Home Value in this Area
Tax History Compared to Growth
Map
Nearby Homes
- 1011 Robinson Rd Unit 5B
- 1012 Robinson Rd Unit 6C
- 1012 Robinson Rd Unit 6D
- 1013 Robinson Rd Unit B
- 1005 Robinson Rd Unit 3C
- 2009 Carroll Brinkley Way
- 5010 Lacy Ct
- 5008 Lacy Ct
- 5006 Lacy Ct
- 1309 Cheriton Ln
- 1004 Hillpoint Rd
- 2501 Gunston Dr
- 134 Wexford Dr E
- 177 Getty Rd
- 181 Kristen Ln
- 269 Mccormick Dr
- 137 Kristen Ln
- 265 Mccormick Dr
- 149 Kristen Ln
- 123 Lakes Edge Dr
- 1001 Robinson Rd Unit 1D
- 1001 Robinson Rd Unit 1C
- 1001 Robinson Rd Unit C
- 1003 Robinson Rd Unit C
- 1003 Robinson Rd Unit B
- 1003 Robinson Rd Unit A
- 1012 Robinson Rd Unit D
- 1012 Robinson Rd Unit C
- 1002 Robinson Rd Unit 38152712
- 1002 Robinson Rd Unit 38152701
- 1002 Robinson Rd Unit 36735053
- 1002 Robinson Rd Unit 36734902
- 1002 Robinson Rd Unit 36734827
- 1005 Robinson Rd Unit 3B
- 1005 Robinson Rd Unit 3A
- 1014 Robinson Rd Unit B
- 3009 Corporate Ln
- 1020 Meadows Reach Cir
- 1018 Meadows Reach Cir
- 1016 Meadows Reach Cir
