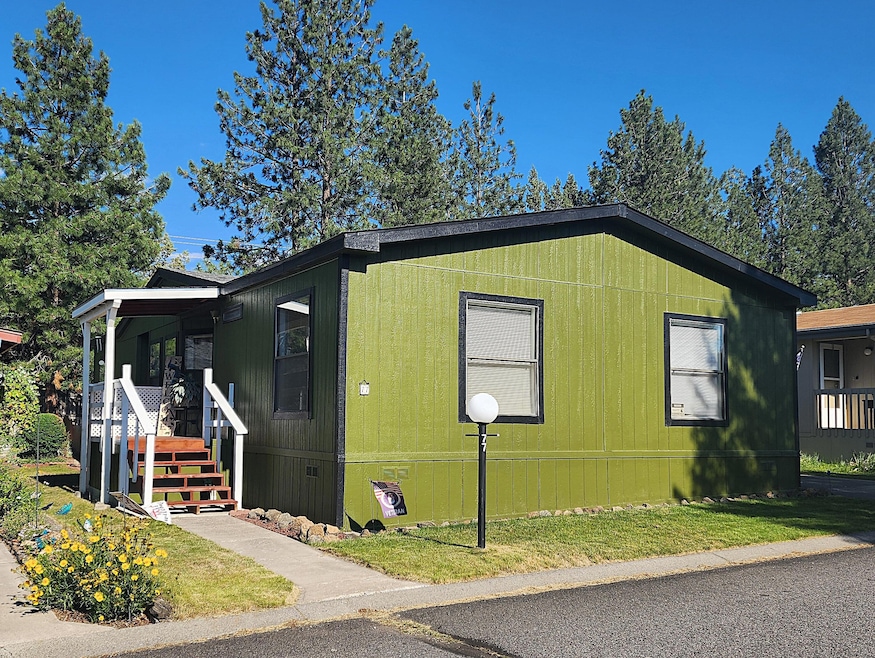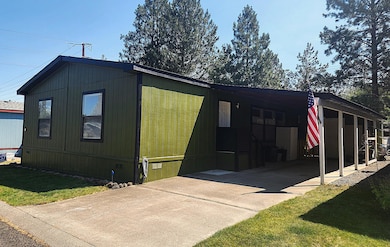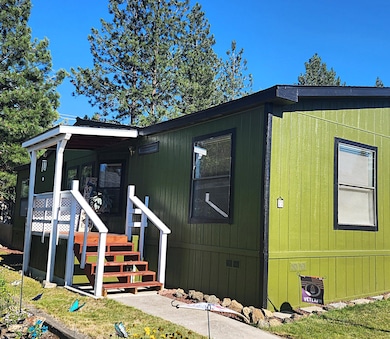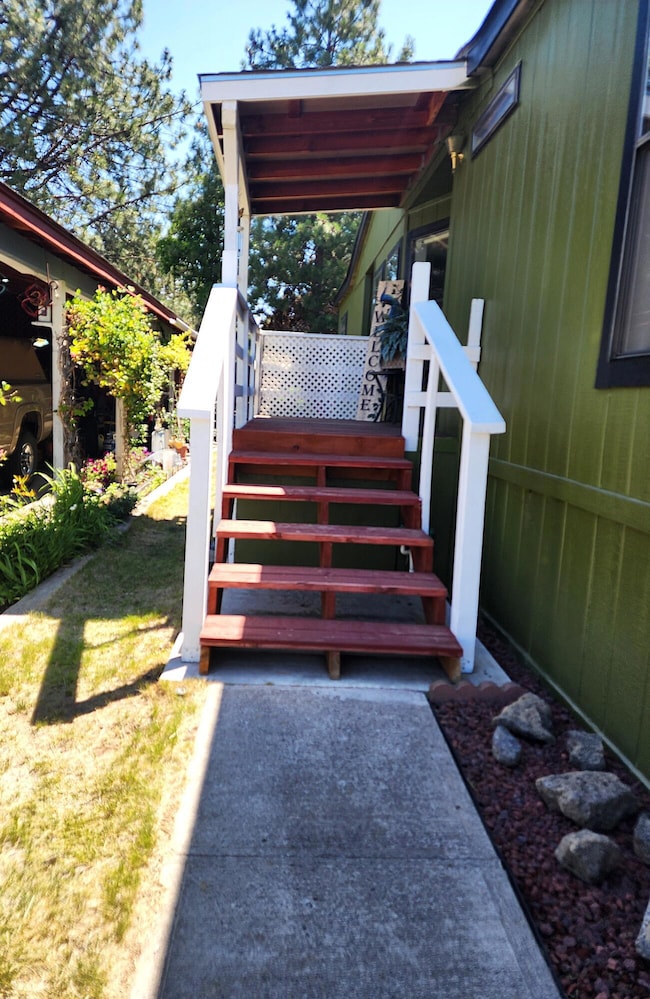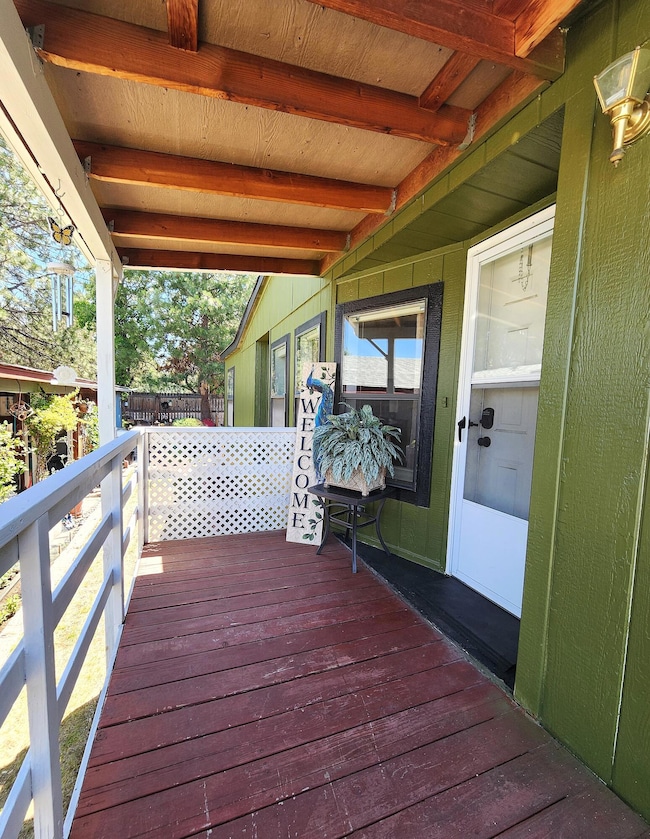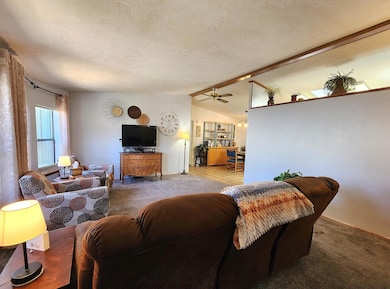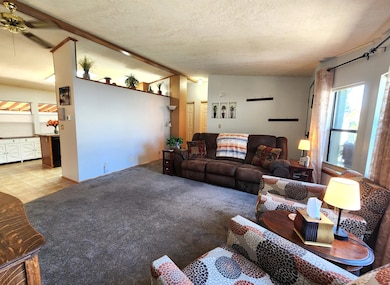1001 SE 15th St Unit 77 Bend, OR 97702
Larkspur NeighborhoodEstimated payment $1,034/month
Highlights
- Active Adult
- Vaulted Ceiling
- Neighborhood Views
- Deck
- No HOA
- Skylights
About This Home
Terrific home in desirable 55+ Suntree Village in Bend. Efficient floor plan, vaulted ceilings, and freshly painted exterior. Kitchen boasts generous storage throughout and island with double sink. Dining area has built-in storage and cute display space. Large primary suite with double vanities, lots of storage, and walk-in-shower. Super cute, fenced backyard with deck and planter box. Deep carport with storage shed. Close to Larkspur Community Center. Space rent is $599/month and includes water, sewer, garbage, debris pick-up, clubhouse, and street snow removal. Come check out this amazing home!
Listing Agent
John L Scott Bend Brokerage Phone: 541-317-0123 License #201211390 Listed on: 07/11/2025

Property Details
Home Type
- Mobile/Manufactured
Year Built
- Built in 1991
Lot Details
- Fenced
- Front Yard Sprinklers
- Sprinklers on Timer
- Land Lease of $599 per month
Home Design
- Composition Roof
Interior Spaces
- 1-Story Property
- Built-In Features
- Vaulted Ceiling
- Ceiling Fan
- Skylights
- Double Pane Windows
- Aluminum Window Frames
- Living Room
- Neighborhood Views
Kitchen
- Eat-In Kitchen
- Range with Range Hood
- Dishwasher
- Kitchen Island
- Laminate Countertops
- Disposal
Flooring
- Carpet
- Laminate
Bedrooms and Bathrooms
- 3 Bedrooms
- Linen Closet
- 2 Full Bathrooms
- Double Vanity
- Bathtub with Shower
Laundry
- Laundry Room
- Dryer
- Washer
Home Security
- Carbon Monoxide Detectors
- Fire and Smoke Detector
Parking
- Attached Carport
- No Garage
- Driveway
Accessible Home Design
- Grip-Accessible Features
Outdoor Features
- Deck
- Shed
Schools
- Bear Creek Elementary School
- Pilot Butte Middle School
- Bend Sr High School
Mobile Home
- Double Wide
- Wood Skirt
Utilities
- Forced Air Heating and Cooling System
- Heat Pump System
- Water Heater
- Cable TV Available
Community Details
- Active Adult
- No Home Owners Association
- Suntree Village Subdivision
- Park Phone (541) 382-9031 | Manager Tom or John
Listing and Financial Details
- Exclusions: Backyard fountain
- Assessor Parcel Number 180138
Map
Home Values in the Area
Average Home Value in this Area
Property History
| Date | Event | Price | List to Sale | Price per Sq Ft | Prior Sale |
|---|---|---|---|---|---|
| 11/30/2025 11/30/25 | Pending | -- | -- | -- | |
| 08/20/2025 08/20/25 | Price Changed | $164,900 | -5.7% | $115 / Sq Ft | |
| 07/11/2025 07/11/25 | For Sale | $174,900 | +12.8% | $122 / Sq Ft | |
| 12/14/2022 12/14/22 | Sold | $155,000 | -3.1% | $109 / Sq Ft | View Prior Sale |
| 11/10/2022 11/10/22 | Pending | -- | -- | -- | |
| 10/14/2022 10/14/22 | Price Changed | $159,900 | -4.8% | $112 / Sq Ft | |
| 09/16/2022 09/16/22 | For Sale | $168,000 | -- | $118 / Sq Ft |
Source: Oregon Datashare
MLS Number: 220205640
- 1001 SE 15th St Unit 56
- 1001 SE 15th St Unit 110
- 1001 SE 15th St Unit 92
- 1001 SE 15th St Unit 109
- 1001 SE 15th St Unit 126
- 1001 SE 15th St Unit 137
- 1033 SE Laurelwood Place
- 61610 SE Depot Loop
- 1100 SW Mt Bachelor Dr Unit A203
- 1100 SW Mt Bachelor Dr Unit A302
- 61675 SE Depot Loop
- 61585 E Lake Dr
- 633 SE Glengarry Place
- 1843 SE Moorwood Ct
- 61556 Twin Lakes Loop
- 623 SE Roosevelt Ave
- 688 SE Centennial St
- 615 SE Reed Market Rd
- 20552 SE Evian Ave
- 20559 SE Cameron Ave
