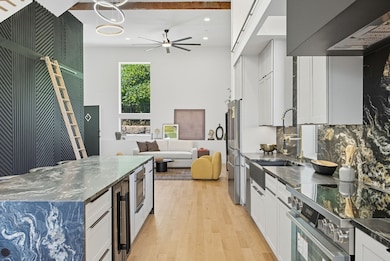1001 Shirley St Unit 1 Winthrop, MA 02152
Point Shirley NeighborhoodEstimated payment $7,459/month
Highlights
- Marina
- Ocean View
- Waterfront
- William P. Gorman/Fort Banks Elementary School Rated A-
- Golf Course Community
- 3-minute walk to Coughlin Park
About This Home
As the flagship residence at The Pearl, Unit 1 showcases one of the most spacious layouts in the collection, blending ocean views with striking modern details. Steps from the shoreline in Winthrop’s Point Shirley, it spans two levels with hardwood floors, soaring cathedral beamed ceilings, and a fireplace that anchors the living room while a second warms the primary suite. The chef’s kitchen is appointed with a generous island, Bosch appliances, and custom cabinetry designed for both style and function. Upstairs, the primary suite opens to a private deck with ocean views, a custom walk-in closet, and a sleek tiled shower bath, while the second bedroom includes its own walk-in closet and a full bath with a soaking tub. Additional highlights include in-unit laundry, two off-street parking spaces, and the assurance of a one-year builder warranty. Minutes to downtown Boston by car or ferry, The Pearl delivers coastal living at its most elevated.
Townhouse Details
Home Type
- Townhome
Est. Annual Taxes
- $7,750
Year Built
- Built in 1955
Lot Details
- Waterfront
- Two or More Common Walls
- Stone Wall
- Landscaped Professionally
HOA Fees
- $495 Monthly HOA Fees
Home Design
- Entry on the 1st floor
- Brick Exterior Construction
- Spray Foam Insulation
- Blown-In Insulation
- Shingle Roof
- Rubber Roof
Interior Spaces
- 1,868 Sq Ft Home
- 2-Story Property
- Beamed Ceilings
- Cathedral Ceiling
- Decorative Lighting
- 2 Fireplaces
- Insulated Windows
- Sliding Doors
- Insulated Doors
- Ocean Views
- Basement
Kitchen
- Range
- Microwave
- Freezer
- Dishwasher
- Wine Cooler
- Kitchen Island
- Solid Surface Countertops
- Disposal
Flooring
- Wood
- Marble
- Ceramic Tile
Bedrooms and Bathrooms
- 2 Bedrooms
- Primary bedroom located on second floor
- Custom Closet System
- Walk-In Closet
- Bathtub with Shower
- Separate Shower
Laundry
- Laundry on upper level
- Dryer
- Washer
Parking
- 2 Car Parking Spaces
- Paved Parking
- Open Parking
- Off-Street Parking
- Assigned Parking
Eco-Friendly Details
- ENERGY STAR Qualified Equipment for Heating
- Energy-Efficient Thermostat
Outdoor Features
- Balcony
- Deck
- Patio
- Rain Gutters
Location
- Property is near public transit
- Property is near schools
Schools
- Cummings Elementary School
- Winthrop Middle School
- Winthrop High School
Utilities
- Central Air
- 2 Cooling Zones
- 2 Heating Zones
- Heat Pump System
- Individual Controls for Heating
- 200+ Amp Service
- High Speed Internet
Listing and Financial Details
- Home warranty included in the sale of the property
- Assessor Parcel Number 1420503
Community Details
Overview
- Association fees include water, sewer, insurance, maintenance structure, ground maintenance, snow removal, trash, reserve funds
- 5 Units
- The Pearl Community
Amenities
- Common Area
- Shops
- Coin Laundry
- Community Storage Space
Recreation
- Marina
- Golf Course Community
- Park
- Jogging Path
- Bike Trail
Pet Policy
- Pets Allowed
Map
Home Values in the Area
Average Home Value in this Area
Property History
| Date | Event | Price | List to Sale | Price per Sq Ft |
|---|---|---|---|---|
| 10/08/2025 10/08/25 | For Sale | $1,200,000 | -- | $642 / Sq Ft |
Source: MLS Property Information Network (MLS PIN)
MLS Number: 73441435
- 1001 Shirley St Unit 3
- 32 Hale Ave
- 16 Pebble Ave
- 960 Shirley St
- 129 Strandway
- 88 Grand View Ave
- 900 Shirley St
- 876 Shirley St Unit 1
- 41 Harbor View Ave
- 100 Cottage Ave
- 600 Shirley St Unit 3
- 600 Shirley St Unit 15
- 600 Shirley St Unit 1
- 16 Woodside Park
- 92 Plummer Ave
- 51 Cutler St Unit 3
- 220 Woodside Ave Unit 1
- 308 Bowdoin St
- 184 Woodside Ave Unit 1
- 3 Buckthorn Terrace Unit 2
- 25 Pratt St Unit 1
- 25 Pratt St
- 25 Pratt St Unit 2
- 25 Pratt St
- 760 Shirley St Unit 1
- 18 Faun Bar Ave Unit 1
- 26 Beacon St Unit 304
- 20 Beacon St Unit 2
- 4 Charles St Unit 2
- 10 Charles St Unit 2
- 45 Sturgis St Unit 1
- 52 Washington Ave Unit 2
- 42 Irwin St Unit 2
- 85 Winthrop Shore Dr
- 90 Winthrop Shore Dr Unit 1-b 1-b U10
- 90 Winthrop Shore Dr Unit 15
- 90 Winthrop Shore Dr Unit 6
- 92 Winthrop Shore Dr Unit 2
- 31 Cutler St Unit 1
- 51 Cutler St Unit 3







