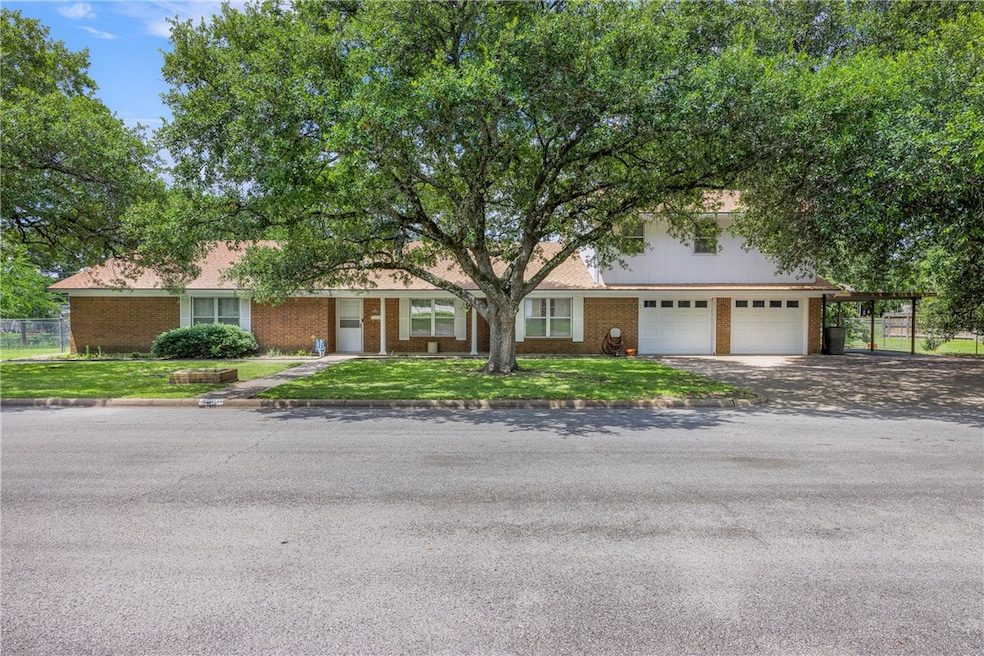
1001 Skrivanek Dr Bryan, TX 77802
Upper Burton Creek NeighborhoodEstimated payment $2,832/month
Highlights
- No HOA
- Central Heating and Cooling System
- Wood Burning Fireplace
- 2 Car Attached Garage
About This Home
Welcome to this timeless mid-century gem, custom built in 1965 by a renowned local builder and cherished by its original owner. This expansive 6-bedroom, 4-bathroom home offers 3,301 square feet of well-designed living space on an oversized .44-acre lot. Featuring a formal living room, formal dining room, family room, and a charming breakfast room, the layout is ideal for both everyday living and entertaining. Classic architectural details throughout reflect the craftsmanship of its era, while offering a perfect canvas for your modern updates. Step outside to a beautiful deck overlooking the spacious backyard—ideal for gatherings or quiet evenings under the stars. With solid bones, generous room sizes, and a truly unique character, this home presents a rare opportunity to blend vintage elegance with contemporary style in a peaceful, established neighborhood. Don’t miss your chance to transform this classic into your dream home.
Home Details
Home Type
- Single Family
Est. Annual Taxes
- $1,130
Year Built
- Built in 1965
Lot Details
- 0.44 Acre Lot
Parking
- 2 Car Attached Garage
Home Design
- Slab Foundation
- Composition Roof
Interior Spaces
- 3,301 Sq Ft Home
- 2-Story Property
- Wood Burning Fireplace
- Gas Fireplace
Bedrooms and Bathrooms
- 6 Bedrooms
Utilities
- Central Heating and Cooling System
- Heating System Uses Gas
- Gas Water Heater
Community Details
- No Home Owners Association
- Built by Borski
- North Manor Subdivision
Listing and Financial Details
- Legal Lot and Block 25 / 1
- Assessor Parcel Number 34192
Map
Home Values in the Area
Average Home Value in this Area
Tax History
| Year | Tax Paid | Tax Assessment Tax Assessment Total Assessment is a certain percentage of the fair market value that is determined by local assessors to be the total taxable value of land and additions on the property. | Land | Improvement |
|---|---|---|---|---|
| 2023 | $1,130 | $317,849 | $0 | $0 |
| 2022 | $6,337 | $288,954 | $0 | $0 |
| 2021 | $6,190 | $262,685 | $84,007 | $178,678 |
| 2020 | $6,471 | $269,890 | $84,007 | $185,883 |
| 2019 | $6,327 | $257,720 | $84,010 | $173,710 |
| 2018 | $5,853 | $238,410 | $64,700 | $173,710 |
| 2017 | $5,758 | $236,330 | $64,700 | $171,630 |
| 2016 | $5,235 | $212,370 | $34,180 | $178,190 |
| 2015 | $2,058 | $195,290 | $34,180 | $161,110 |
| 2014 | $2,058 | $193,120 | $35,150 | $157,970 |
Property History
| Date | Event | Price | Change | Sq Ft Price |
|---|---|---|---|---|
| 07/31/2025 07/31/25 | Pending | -- | -- | -- |
| 07/13/2025 07/13/25 | Price Changed | $499,999 | -2.0% | $151 / Sq Ft |
| 06/23/2025 06/23/25 | For Sale | $510,000 | -- | $154 / Sq Ft |
Similar Homes in Bryan, TX
Source: Bryan-College Station Regional Multiple Listing Service
MLS Number: 25006812
APN: 34192
- 1101 Skrivanek Dr
- 1636 Bennett St
- 1604 E 31st St
- 1313 Garden Ln
- 1632 Bennett St
- 1904 Sharon Dr
- 1624 Bennett St
- 1606 Carter Creek Pkwy
- 2102 Wayside Dr
- 2112 Wayside Dr
- 1509 Brook Hollow Dr
- 901 Bob White St
- 520 Avondale Ave
- 1600 Bennett St
- 1604 Bennett St
- 1608 Bennett St
- 1612 Bennett St
- 1628 Bennett St
- 1640 Bennett St
- 2323 Carter Creek Pkwy






