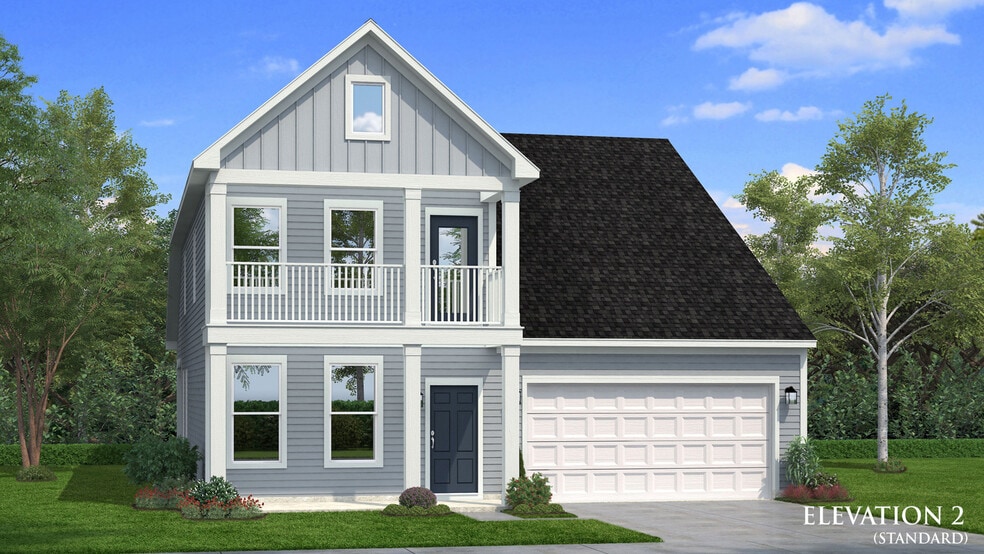
About This Floor Plan
Spacious Open Concept Kitchen: Enjoy the freedom of an open layout, perfect for entertaining and family gatherings. Guest Suite: A private guest bedroom with attached bath is ideal for visitors, extended family, or multi-generational living. Spacious Game Room: Upstairs, a dedicated game room creates the perfect space for recreation, movie nights, or a teen lounge. Main-Level Primary Suite: The primary bedroom is a luxurious retreat, boasting ample space and a private en-suite bathroom with a walk-in shower. Flexible Living Space: A versatile flex space is ideal for a home office, living room, or whatever suits your lifestyle.
Builder Incentives
Enjoy up to $20k in Flex Cash towards what matters most to you. End the year in a home that feels like yours—made possible with limited-time savings and backed by the trust of the DRB Advantage.
Sales Office
All tours are by appointment only. Please contact sales office to schedule.
Home Details
Home Type
- Single Family
Parking
- 2 Car Garage
Home Design
- New Construction
Interior Spaces
- 2-Story Property
Bedrooms and Bathrooms
- 5 Bedrooms
Community Details
- No Home Owners Association
Map
Other Plans in Bellerose
About the Builder
- Bellerose
- 514 Ambler Rd
- Owen Park
- Amberly - Villas
- 512 Ambler Rd
- 1129 Brookfield Dr
- 1130 Brookfield Dr
- 1126 Brookfield Dr
- 405 Ambler Rd
- 513 Ambler Rd
- 1122 Brookfield Dr
- 202 Clear Sky Dr
- 439 Parklane Dr
- 466 Parklane Dr
- 318 Greenfield Dr
- 321 Greenfield Dr
- 603 Struy St
- Owen Park
- 214 Cason Dr
- 206 Cason Dr
