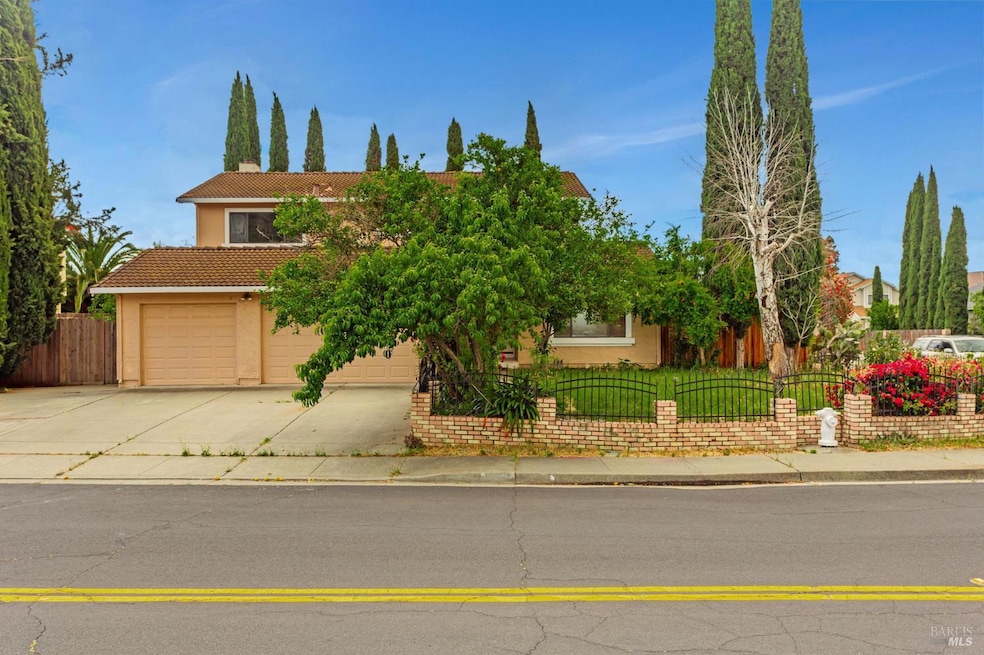
1001 Suffolk Way Fairfield, CA 94533
Estimated payment $4,102/month
Highlights
- Main Floor Bedroom
- Family Room Off Kitchen
- Bathtub with Shower
- Corner Lot
- 3 Car Attached Garage
- Tile Flooring
About This Home
Welcome to this stunning home! Situated on a prime corner lot, this lovely property offers 5 bedrooms and 3 full bathrooms. The main-level bedroom offers easy accessibility, ideal for multigenerational living or hosting guests. The spacious living & dining rooms are perfect for entertaining, featuring plenty of natural light. The kitchen boasts a charming breakfast area, while the family room features a cozy wood-burning fireplace. Step outside to enjoy the expansive backyard. . Located near schools, parks, a golf course, restaurants, and with quick access to Highway 80, commuting is a breeze. Conveniently located between San Francisco and Sacramento and a quick drive to Napa Valley. Don't miss the chance to make this incredible home.
Home Details
Home Type
- Single Family
Est. Annual Taxes
- $6,787
Year Built
- Built in 1989
Lot Details
- 8,403 Sq Ft Lot
- Corner Lot
Parking
- 3 Car Attached Garage
Home Design
- Tile Roof
Interior Spaces
- 2,603 Sq Ft Home
- 2-Story Property
- Family Room with Fireplace
- Family Room Off Kitchen
Flooring
- Laminate
- Tile
Bedrooms and Bathrooms
- Main Floor Bedroom
- 3 Full Bathrooms
- Bathtub with Shower
Utilities
- Central Heating and Cooling System
- 220 Volts
Listing and Financial Details
- Assessor Parcel Number 0167-365-010
Map
Home Values in the Area
Average Home Value in this Area
Tax History
| Year | Tax Paid | Tax Assessment Tax Assessment Total Assessment is a certain percentage of the fair market value that is determined by local assessors to be the total taxable value of land and additions on the property. | Land | Improvement |
|---|---|---|---|---|
| 2025 | $6,787 | $608,325 | $135,304 | $473,021 |
| 2024 | $6,787 | $596,398 | $132,651 | $463,747 |
| 2023 | $6,577 | $584,704 | $130,050 | $454,654 |
| 2022 | $6,497 | $573,240 | $127,500 | $445,740 |
| 2021 | $6,433 | $562,000 | $125,000 | $437,000 |
| 2020 | $5,166 | $456,885 | $119,187 | $337,698 |
| 2019 | $5,039 | $447,927 | $116,850 | $331,077 |
| 2018 | $5,202 | $439,145 | $114,559 | $324,586 |
| 2017 | $4,961 | $430,535 | $112,313 | $318,222 |
| 2016 | $4,927 | $422,094 | $110,111 | $311,983 |
| 2015 | $4,599 | $415,755 | $108,458 | $307,297 |
| 2014 | $4,350 | $389,000 | $93,000 | $296,000 |
Property History
| Date | Event | Price | Change | Sq Ft Price |
|---|---|---|---|---|
| 08/08/2025 08/08/25 | Pending | -- | -- | -- |
| 07/07/2025 07/07/25 | For Sale | $649,000 | +15.5% | $249 / Sq Ft |
| 11/20/2020 11/20/20 | Sold | $562,000 | 0.0% | $216 / Sq Ft |
| 11/11/2020 11/11/20 | Pending | -- | -- | -- |
| 08/17/2020 08/17/20 | For Sale | $562,000 | -- | $216 / Sq Ft |
Purchase History
| Date | Type | Sale Price | Title Company |
|---|---|---|---|
| Grant Deed | $562,000 | Chicago Title Company | |
| Interfamily Deed Transfer | -- | Chicago Title Co | |
| Grant Deed | $345,000 | Chicago Title Co | |
| Grant Deed | $210,000 | Placer Title Company | |
| Quit Claim Deed | -- | -- |
Mortgage History
| Date | Status | Loan Amount | Loan Type |
|---|---|---|---|
| Open | $421,500 | New Conventional | |
| Previous Owner | $392,000 | Unknown | |
| Previous Owner | $350,000 | Stand Alone First | |
| Previous Owner | $276,000 | No Value Available | |
| Previous Owner | $68,700 | Credit Line Revolving | |
| Previous Owner | $168,000 | No Value Available | |
| Closed | $42,000 | No Value Available |
Similar Homes in Fairfield, CA
Source: San Francisco Association of REALTORS® MLS
MLS Number: 325061098
APN: 0167-365-010
- 3087 Pecan Cir
- 3088 Pinto Ct
- 791 Persimmon Place
- 945 Hickory Ave
- 3283 Lagunita Cir
- 3233 Lagunita Cir
- 941 Hickory Ct
- 2924 Redwood Dr
- 2998 Burl Ct
- 2924 Balsam Ct
- 727 Shamrock Ct
- 3826 Danbury Way
- 681 Hillside Dr
- 3909 Danbury Way
- 1864 Boardsman Way
- 2928 Candleberry Way
- 3868 Torrington Way
- 3748 Doral Dr
- Arlo Plan at Villages at Fairfield - Summerwalk at the Villages
- Bennett Plan at Villages at Fairfield - Summerwalk at the Villages






