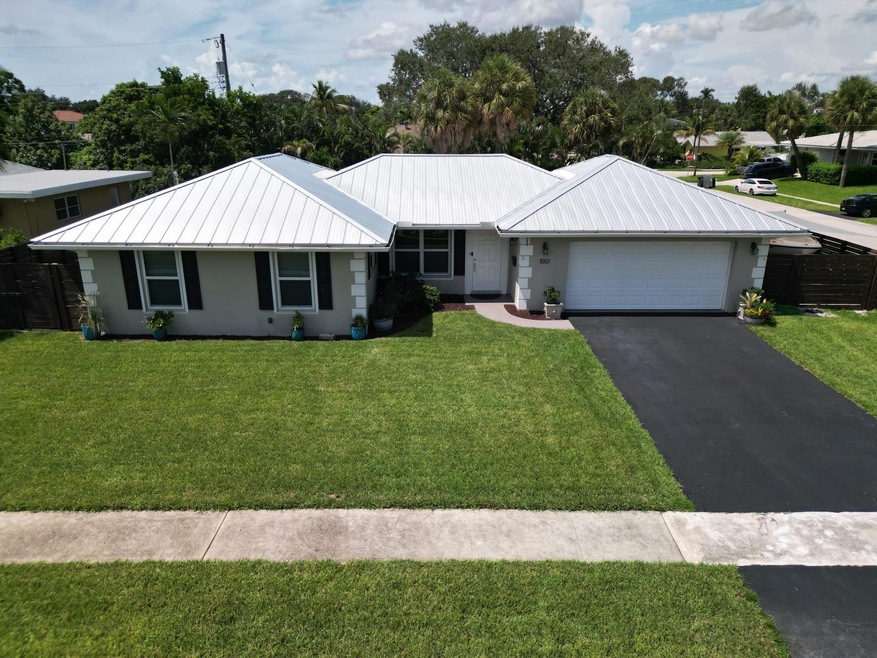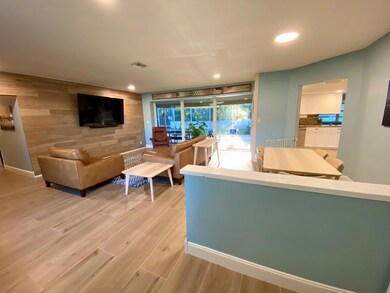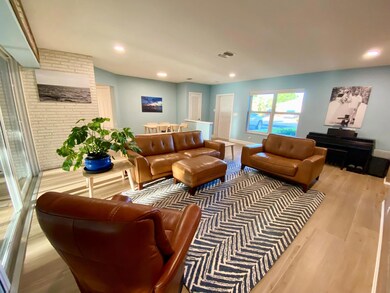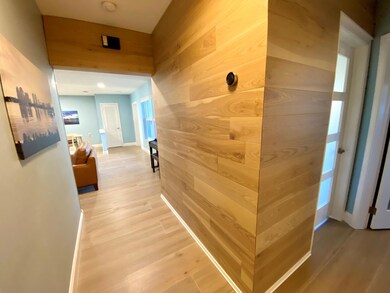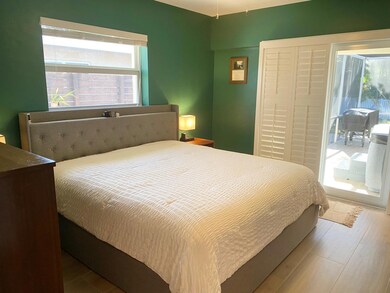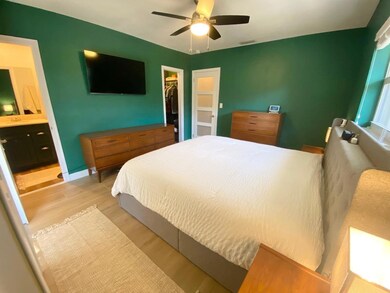
1001 SW 12th Rd Boca Raton, FL 33486
Boca Raton Square NeighborhoodHighlights
- Home Theater
- Room in yard for a pool
- Corner Lot
- Senior Community
- Garden View
- Great Room
About This Home
As of April 2025Updated East Boca home located in coveted Boca Square. Featuring a new metal roof, new AC, impact windows and doors. Freshly tiled throughout, flowing seamlessly onto the oversized screened patio. Double garage - EV plug, new hot water heater, stainless laundry tub. New sod and gravel slips on sides of the house for boat/RV. The home has fresh paint, modern frosted glass doors, CoolMax exterior. The chef's kitchen features a new gas range, granite countertops, and stainless appliances. 3 large bedrooms have plenty of light, with the primary having a slider to the gorgeous patio, WIC and ensuite bath. The living room has a genuine ash feature wall flowing into the hallway with modern lines. New 6ft overbuilt fence with 3 XL steel gates. Extra Family/4th Bedroom - Rare Opportunity!
Home Details
Home Type
- Single Family
Est. Annual Taxes
- $7,837
Year Built
- Built in 1967
Lot Details
- 9,917 Sq Ft Lot
- East Facing Home
- Corner Lot
- Oversized Lot
- Paved or Partially Paved Lot
- Property is zoned R1D
Parking
- 2 Car Garage
- Garage Door Opener
- Driveway
Home Design
- Metal Roof
Interior Spaces
- 1,509 Sq Ft Home
- 1-Story Property
- Ceiling Fan
- Entrance Foyer
- Great Room
- Home Theater
- Den
- Tile Flooring
- Garden Views
Kitchen
- Self-Cleaning Oven
- Gas Range
- Microwave
- Dishwasher
- Disposal
Bedrooms and Bathrooms
- 3 Main Level Bedrooms
- Walk-In Closet
- 2 Full Bathrooms
Laundry
- Laundry in Garage
- Dryer
- Washer
- Laundry Tub
Home Security
- Hurricane or Storm Shutters
- Fire and Smoke Detector
Eco-Friendly Details
- Air Purifier
Outdoor Features
- Room in yard for a pool
- Patio
Utilities
- Air Filtration System
- Central Heating and Cooling System
- Wall Furnace
- Electric Water Heater
- Water Purifier
- Water Softener is Owned
Listing and Financial Details
- Assessor Parcel Number 06424725220530260
Community Details
Overview
- Senior Community
- Boca Square Subdivision
Recreation
- Community Playground
- Park
Ownership History
Purchase Details
Home Financials for this Owner
Home Financials are based on the most recent Mortgage that was taken out on this home.Purchase Details
Home Financials for this Owner
Home Financials are based on the most recent Mortgage that was taken out on this home.Purchase Details
Home Financials for this Owner
Home Financials are based on the most recent Mortgage that was taken out on this home.Purchase Details
Home Financials for this Owner
Home Financials are based on the most recent Mortgage that was taken out on this home.Purchase Details
Similar Homes in Boca Raton, FL
Home Values in the Area
Average Home Value in this Area
Purchase History
| Date | Type | Sale Price | Title Company |
|---|---|---|---|
| Warranty Deed | $780,000 | Title & Escrow | |
| Warranty Deed | $780,000 | Title & Escrow | |
| Warranty Deed | $768,000 | None Listed On Document | |
| Warranty Deed | $768,000 | None Listed On Document | |
| Warranty Deed | $719,314 | Title Alliance | |
| Warranty Deed | $230,000 | First Priority Title Co | |
| Warranty Deed | -- | -- |
Mortgage History
| Date | Status | Loan Amount | Loan Type |
|---|---|---|---|
| Previous Owner | $560,000 | Construction | |
| Previous Owner | $226,477 | New Conventional | |
| Previous Owner | $180,000 | New Conventional | |
| Previous Owner | $180,800 | New Conventional |
Property History
| Date | Event | Price | Change | Sq Ft Price |
|---|---|---|---|---|
| 04/29/2025 04/29/25 | Sold | $780,000 | -10.9% | $517 / Sq Ft |
| 01/10/2025 01/10/25 | For Sale | $875,000 | +13.9% | $580 / Sq Ft |
| 11/07/2024 11/07/24 | Sold | $768,000 | -6.9% | $509 / Sq Ft |
| 10/23/2024 10/23/24 | Pending | -- | -- | -- |
| 10/04/2024 10/04/24 | For Sale | $824,900 | +14.7% | $547 / Sq Ft |
| 05/10/2023 05/10/23 | Sold | $719,314 | -3.9% | $477 / Sq Ft |
| 05/06/2023 05/06/23 | Pending | -- | -- | -- |
| 03/24/2023 03/24/23 | Price Changed | $748,314 | -3.4% | $496 / Sq Ft |
| 03/17/2023 03/17/23 | For Sale | $775,000 | 0.0% | $514 / Sq Ft |
| 03/17/2023 03/17/23 | Price Changed | $775,000 | +11.5% | $514 / Sq Ft |
| 01/19/2023 01/19/23 | Off Market | $695,000 | -- | -- |
| 01/02/2023 01/02/23 | For Sale | $695,000 | -- | $461 / Sq Ft |
Tax History Compared to Growth
Tax History
| Year | Tax Paid | Tax Assessment Tax Assessment Total Assessment is a certain percentage of the fair market value that is determined by local assessors to be the total taxable value of land and additions on the property. | Land | Improvement |
|---|---|---|---|---|
| 2024 | $8,183 | $501,224 | -- | -- |
| 2023 | $2,157 | $146,303 | $0 | $0 |
| 2022 | $2,118 | $142,042 | $0 | $0 |
| 2021 | $2,082 | $137,905 | $0 | $0 |
| 2020 | $2,046 | $136,001 | $0 | $0 |
| 2019 | $2,040 | $132,943 | $0 | $0 |
| 2018 | $1,903 | $130,464 | $0 | $0 |
| 2017 | $1,870 | $127,781 | $0 | $0 |
| 2016 | $1,844 | $125,153 | $0 | $0 |
| 2015 | $1,868 | $124,283 | $0 | $0 |
| 2014 | $1,873 | $123,297 | $0 | $0 |
Agents Affiliated with this Home
-
Jonathan Postma

Seller's Agent in 2025
Jonathan Postma
Coldwell Banker/BR
(561) 843-7828
2 in this area
110 Total Sales
-
Jessica Grogan
J
Buyer's Agent in 2025
Jessica Grogan
Compass Florida LLC
(888) 883-8509
1 in this area
13 Total Sales
-
Moe Mossa

Seller's Agent in 2024
Moe Mossa
Savvy Avenue, LLC
(888) 490-1268
1 in this area
2,770 Total Sales
-
Tina Fingerman

Buyer's Agent in 2024
Tina Fingerman
Beaches MLS
(727) 946-2348
1 in this area
781 Total Sales
-
Sharon Arnett

Seller's Agent in 2023
Sharon Arnett
Keller Williams Realty Services
(561) 445-9155
2 in this area
71 Total Sales
-
Caron Mcginley
C
Seller Co-Listing Agent in 2023
Caron Mcginley
Keller Williams Realty Services
2 in this area
68 Total Sales
Map
Source: BeachesMLS (Greater Fort Lauderdale)
MLS Number: F10464611
APN: 06-42-47-25-22-053-0260
- 1089 NW 13th St Unit 1
- 1224 SW 13th St
- 1338 SW 13th St
- 1269 SW 7th St
- 1182 SW 7th St
- 1150 NW 13th St Unit 252C
- 1150 NW 13th St Unit 174C
- 1161 NW 13th St Unit 4
- 1124 NW 13th St Unit 120A
- 1124 NW 13th St Unit 204A
- 1124 NW 13th St Unit 206A
- 1124 NW 13th St Unit 208A
- 1124 NW 13th St Unit 218A
- 1121 NW 13th St Unit 2
- 1365 SW 14th St
- 1492 SW 13th Dr
- 1250 SW 4th St
- 1471 SW 14th St
- 1521 SW 14th St
- 1032 SW 11th St
