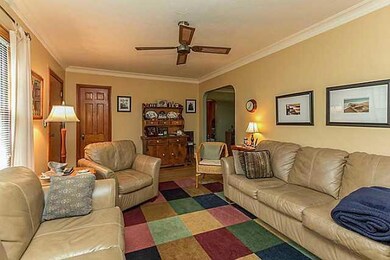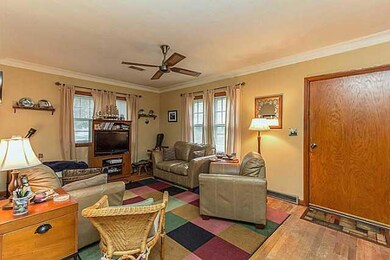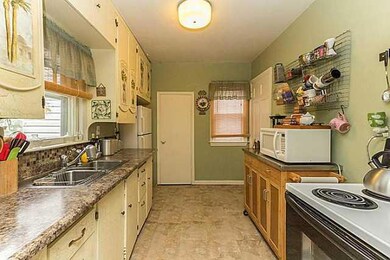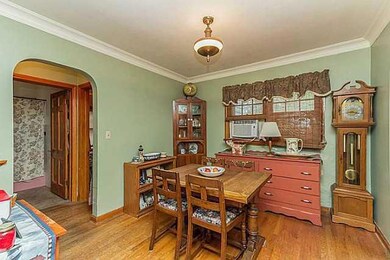
1001 Thornton Ave Des Moines, IA 50315
Greater South Side NeighborhoodHighlights
- Wood Flooring
- Formal Dining Room
- Forced Air Heating System
- No HOA
About This Home
As of January 2018Handyman special in a nice SW Des Moines neighborhood! Priced $34,000 UNDER ASSESSED VALUE. This is not a short sale, just a nice house that could be a perfect house with some sweat equity. Hardwood floors, crown molding, arched entry. 1358 sqft, 3-4 bedrooms, 3 bath areas.
Home Details
Home Type
- Single Family
Year Built
- Built in 1938
Lot Details
- 7,420 Sq Ft Lot
Home Design
- Brick Foundation
- Asphalt Shingled Roof
- Metal Siding
Interior Spaces
- 1,358 Sq Ft Home
- 1.5-Story Property
- Formal Dining Room
- Unfinished Basement
- Partial Basement
Flooring
- Wood
- Carpet
Bedrooms and Bathrooms
Parking
- 1 Car Attached Garage
- Driveway
Utilities
- Window Unit Cooling System
- Forced Air Heating System
Community Details
- No Home Owners Association
Listing and Financial Details
- Assessor Parcel Number 01005874000000
Ownership History
Purchase Details
Home Financials for this Owner
Home Financials are based on the most recent Mortgage that was taken out on this home.Purchase Details
Home Financials for this Owner
Home Financials are based on the most recent Mortgage that was taken out on this home.Purchase Details
Home Financials for this Owner
Home Financials are based on the most recent Mortgage that was taken out on this home.Purchase Details
Home Financials for this Owner
Home Financials are based on the most recent Mortgage that was taken out on this home.Similar Homes in Des Moines, IA
Home Values in the Area
Average Home Value in this Area
Purchase History
| Date | Type | Sale Price | Title Company |
|---|---|---|---|
| Warranty Deed | $123,500 | None Available | |
| Warranty Deed | $68,500 | None Available | |
| Warranty Deed | $62,500 | None Available | |
| Warranty Deed | $59,500 | -- |
Mortgage History
| Date | Status | Loan Amount | Loan Type |
|---|---|---|---|
| Open | $96,000 | New Conventional | |
| Closed | $48,000 | Stand Alone Second | |
| Closed | $12,350 | Stand Alone Second | |
| Closed | $111,150 | Adjustable Rate Mortgage/ARM | |
| Previous Owner | $100,000 | Credit Line Revolving | |
| Previous Owner | $63,275 | Unknown | |
| Previous Owner | $56,274 | New Conventional | |
| Previous Owner | $58,200 | No Value Available |
Property History
| Date | Event | Price | Change | Sq Ft Price |
|---|---|---|---|---|
| 01/08/2018 01/08/18 | Sold | $123,500 | 0.0% | $91 / Sq Ft |
| 01/08/2018 01/08/18 | Pending | -- | -- | -- |
| 11/17/2017 11/17/17 | For Sale | $123,500 | +97.6% | $91 / Sq Ft |
| 12/05/2014 12/05/14 | Sold | $62,500 | -16.7% | $46 / Sq Ft |
| 11/19/2014 11/19/14 | Pending | -- | -- | -- |
| 10/06/2014 10/06/14 | For Sale | $75,000 | -- | $55 / Sq Ft |
Tax History Compared to Growth
Tax History
| Year | Tax Paid | Tax Assessment Tax Assessment Total Assessment is a certain percentage of the fair market value that is determined by local assessors to be the total taxable value of land and additions on the property. | Land | Improvement |
|---|---|---|---|---|
| 2024 | $3,492 | $177,500 | $32,100 | $145,400 |
| 2023 | $3,588 | $177,500 | $32,100 | $145,400 |
| 2022 | $3,560 | $152,200 | $28,500 | $123,700 |
| 2021 | $3,346 | $152,200 | $28,500 | $123,700 |
| 2020 | $3,476 | $134,100 | $25,000 | $109,100 |
| 2019 | $3,494 | $134,100 | $25,000 | $109,100 |
| 2018 | $3,226 | $130,000 | $22,300 | $107,700 |
| 2017 | $3,042 | $130,000 | $22,300 | $107,700 |
| 2016 | $2,786 | $121,000 | $20,400 | $100,600 |
| 2015 | $2,786 | $105,700 | $20,400 | $85,300 |
| 2014 | $2,664 | $109,000 | $19,300 | $89,700 |
Agents Affiliated with this Home
-

Seller's Agent in 2018
Steve Nissly
RE/MAX
(515) 720-4290
79 Total Sales
-

Buyer's Agent in 2018
Stephanie Anania
RE/MAX Revolution
(515) 865-1335
245 Total Sales
-

Seller's Agent in 2014
Jennifer Farrell
RE/MAX
(515) 779-7500
6 in this area
394 Total Sales
-

Buyer's Agent in 2014
Stephanie Dart
RE/MAX
(641) 521-6044
149 Total Sales
-

Buyer Co-Listing Agent in 2014
Shane Torres
RE/MAX
(515) 984-0222
1 in this area
631 Total Sales
Map
Source: Des Moines Area Association of REALTORS®
MLS Number: 443671
APN: 010-05874000000
- 3605 SW 9th St
- 3320 SW 12th St
- 3712 SW 8th St
- 3511 SW 13th St
- 3808 SW 12th St
- 3903 SW 9th St
- 3308 SW 7th St
- 3714 SW 13th St
- 613 Hughes Ave
- 3201 SW 7th St
- 3224 SW 13th Place
- 1301 Watrous Ave
- 1208 Pleasant View Dr
- 1315 Park Ave
- 931 Pleasant View Dr
- 3325 SW 5th St
- 1233 Carrie Ave
- 1235 Virginia Ave
- 3621 SW 3rd St
- 1232 Carrie Ave






