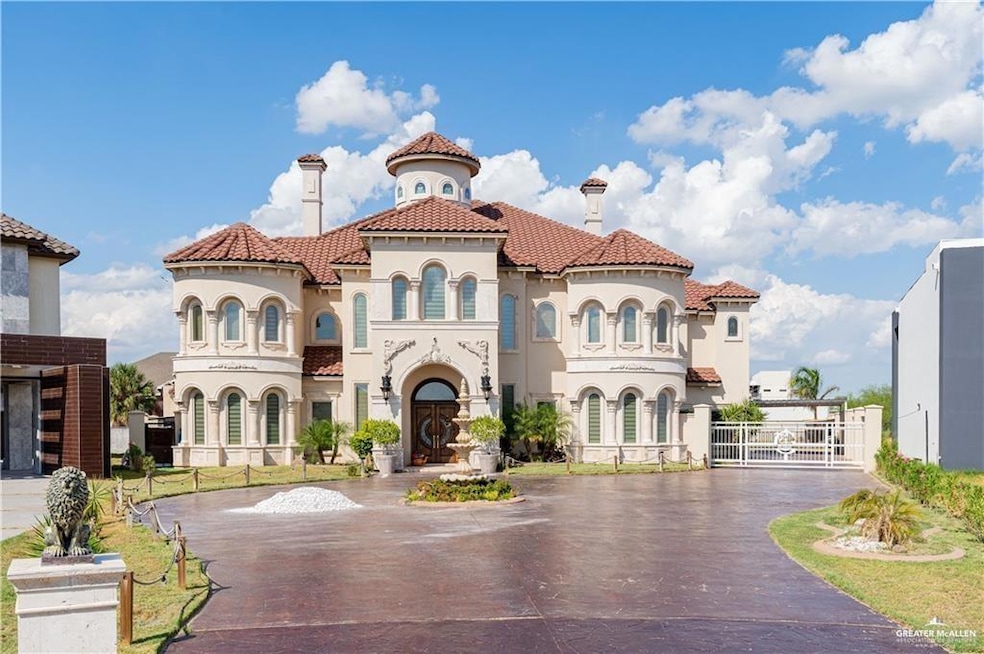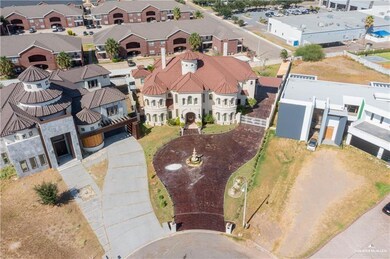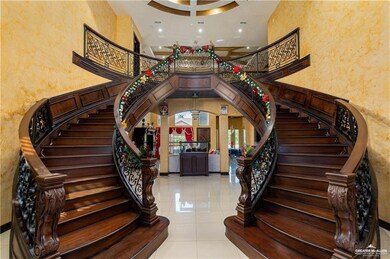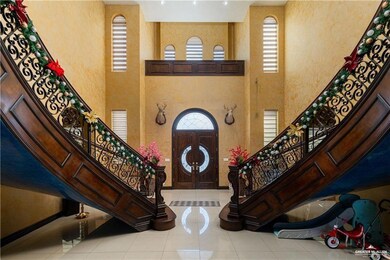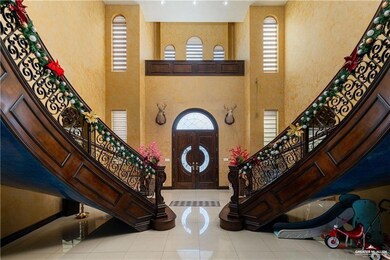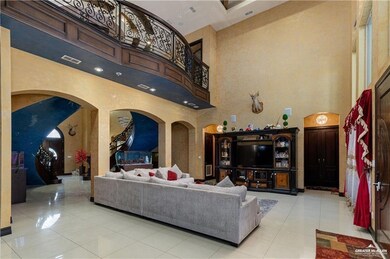
1001 Travis St Mission, TX 78572
Highlights
- Heated In Ground Pool
- Jetted Tub in Primary Bathroom
- Cul-De-Sac
- Gated Community
- Granite Countertops
- 3 Car Attached Garage
About This Home
As of December 2024Majestic Castle-Inspired Residence with Over 6,000 Sq. Ft. of Luxury Living Space. Seamlessly blends modern comfort with the timeless allure of a castle. Nestled in a prestigious neighborhood, this magnificent home boasts over 6,000 square feet of living space, ensuring every moment spent here is filled with grandeur and opulence. Enjoy the tranquility of suburban living while still being in close proximity to All major amenities, renowned schools, and convenient commuting options. As you approach this residence, you'll be captivated by its awe-inspiring architecture. Modeled after a classic castle, the exterior features dramatic turrets, arched entryways, and intricate stone detailing. Lush gardens, a circular driveway, and an impressive wrought-iron gate, setting the stage for a truly royal experience. The sprawling backyard is a haven for outdoor enthusiasts, featuring a sparkling pool, spa, covered patio. Cash and Owner Financing option differ in price/terms.
Home Details
Home Type
- Single Family
Est. Annual Taxes
- $22,785
Year Built
- Built in 2013
Lot Details
- 0.5 Acre Lot
- Cul-De-Sac
Parking
- 3 Car Attached Garage
Home Design
- Slab Foundation
- Clay Roof
Interior Spaces
- 7,300 Sq Ft Home
- 2-Story Property
- Entrance Foyer
- Porcelain Tile
- Laundry Room
Kitchen
- Stove
- Gas Range
- Dishwasher
- Granite Countertops
- Trash Compactor
Bedrooms and Bathrooms
- 6 Bedrooms
- Dual Closets
- Walk-In Closet
- Dual Vanity Sinks in Primary Bathroom
- Jetted Tub in Primary Bathroom
Eco-Friendly Details
- Energy-Efficient Thermostat
Pool
- Heated In Ground Pool
- Outdoor Pool
- Spa
Schools
- Bryan Elementary School
- Mission Junior High
- Veterans Memorial High School
Utilities
- Central Heating and Cooling System
- Electric Water Heater
Listing and Financial Details
- Assessor Parcel Number M061900000001500
Community Details
Overview
- Property has a Home Owners Association
- Malmaison Luxe At Trinity Subdivision
Security
- Gated Community
Ownership History
Purchase Details
Home Financials for this Owner
Home Financials are based on the most recent Mortgage that was taken out on this home.Purchase Details
Home Financials for this Owner
Home Financials are based on the most recent Mortgage that was taken out on this home.Purchase Details
Purchase Details
Purchase Details
Home Financials for this Owner
Home Financials are based on the most recent Mortgage that was taken out on this home.Purchase Details
Home Financials for this Owner
Home Financials are based on the most recent Mortgage that was taken out on this home.Purchase Details
Similar Homes in Mission, TX
Home Values in the Area
Average Home Value in this Area
Purchase History
| Date | Type | Sale Price | Title Company |
|---|---|---|---|
| Warranty Deed | -- | Crownridge Title | |
| Warranty Deed | -- | Crownridge Title | |
| Special Warranty Deed | -- | None Available | |
| Warranty Deed | -- | Edwards Abstract And Ttl Co | |
| Warranty Deed | -- | None Available | |
| Vendors Lien | -- | San Jacinto Title Services | |
| Vendors Lien | -- | None Available | |
| Special Warranty Deed | -- | None Available |
Mortgage History
| Date | Status | Loan Amount | Loan Type |
|---|---|---|---|
| Open | $962,000 | New Conventional | |
| Previous Owner | $532,500 | New Conventional | |
| Previous Owner | $440,000 | Seller Take Back | |
| Previous Owner | $92,500 | New Conventional |
Property History
| Date | Event | Price | Change | Sq Ft Price |
|---|---|---|---|---|
| 06/03/2025 06/03/25 | For Rent | $8,500 | 0.0% | -- |
| 12/19/2024 12/19/24 | Sold | -- | -- | -- |
| 12/03/2024 12/03/24 | Price Changed | $1,500,000 | +36.4% | $205 / Sq Ft |
| 12/03/2024 12/03/24 | Pending | -- | -- | -- |
| 10/28/2024 10/28/24 | Price Changed | $1,100,000 | -8.3% | $151 / Sq Ft |
| 08/21/2024 08/21/24 | For Sale | $1,200,000 | +22.7% | $164 / Sq Ft |
| 07/21/2020 07/21/20 | Sold | -- | -- | -- |
| 05/18/2020 05/18/20 | Pending | -- | -- | -- |
| 10/14/2019 10/14/19 | For Sale | $978,000 | -- | $141 / Sq Ft |
Tax History Compared to Growth
Tax History
| Year | Tax Paid | Tax Assessment Tax Assessment Total Assessment is a certain percentage of the fair market value that is determined by local assessors to be the total taxable value of land and additions on the property. | Land | Improvement |
|---|---|---|---|---|
| 2024 | $15,518 | $647,350 | -- | -- |
| 2023 | $14,918 | $588,500 | $0 | $0 |
| 2022 | $13,624 | $535,000 | $94,134 | $440,866 |
| 2021 | $13,831 | $535,000 | $117,938 | $417,062 |
| 2020 | $22,512 | $845,252 | $117,938 | $727,314 |
| 2019 | $22,584 | $827,763 | $117,938 | $709,825 |
| 2018 | $22,931 | $835,149 | $117,938 | $717,211 |
| 2017 | $22,825 | $822,914 | $117,938 | $704,976 |
| 2016 | $16,139 | $581,863 | $117,938 | $463,925 |
| 2015 | $10,458 | $586,598 | $117,938 | $468,660 |
| 2014 | $10,458 | $377,732 | $117,938 | $259,794 |
Agents Affiliated with this Home
-
Pedro Bazan

Seller's Agent in 2025
Pedro Bazan
Imperio Real Estate Llc
(956) 888-0786
51 Total Sales
-
Nash Buxani

Seller's Agent in 2024
Nash Buxani
Winners Circle
(956) 949-9337
188 Total Sales
-
Maria Martinez

Seller's Agent in 2020
Maria Martinez
Cameron Real Estate
(956) 688-9051
68 Total Sales
Map
Source: Greater McAllen Association of REALTORS®
MLS Number: 447729
APN: M0619-00-000-0015-00
- 1004 Travis St
- 813 Travis St Unit 203
- 813 Travis St Unit 408
- 813 Travis St Unit 205
- 813 Travis St Unit 419
- 813 Travis St Unit 416
- 1203 Travis St
- 1205 Travis St
- 1019 S Stewart Rd
- 1604 Oak Alley Dr
- 705 La Laguna Rd
- 1908 Hole No 6 St
- 1910 Hole No 6 St
- 906 La Laguna Rd
- 400 Hole No 7 St
- 1002 La Laguna Rd
- 904 La Laguna Rd
- 1000 La Laguna Rd
- 707 La Laguna Rd
- 711 La Laguna Rd
