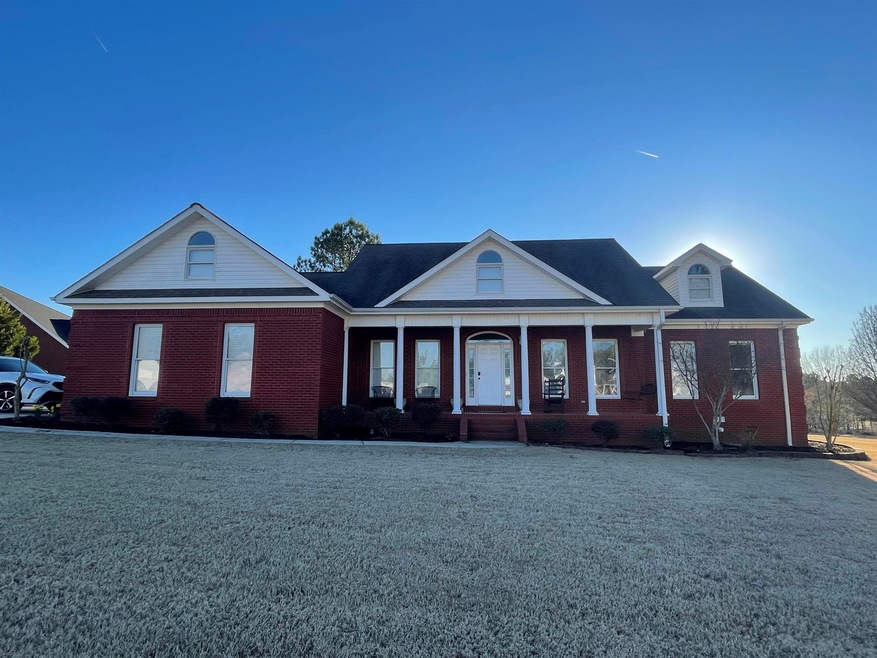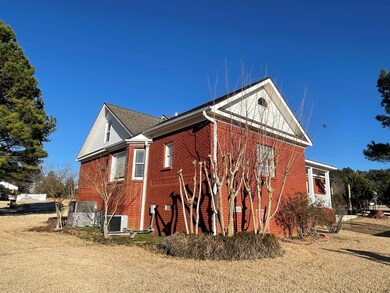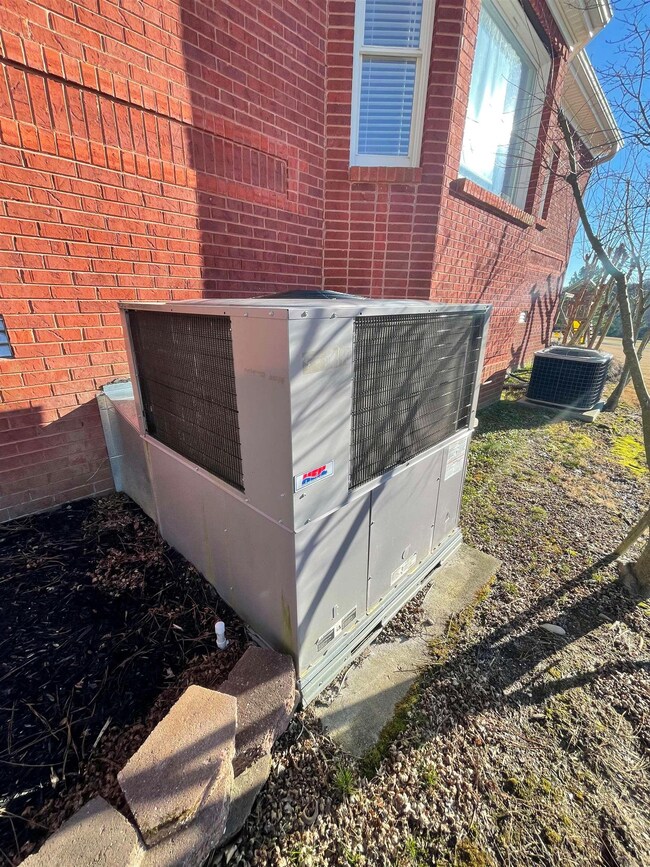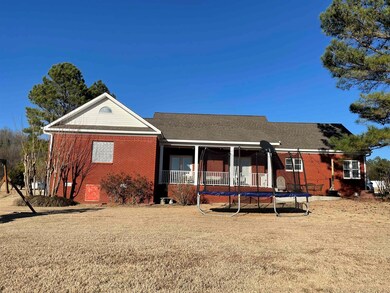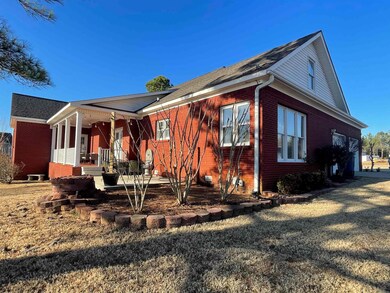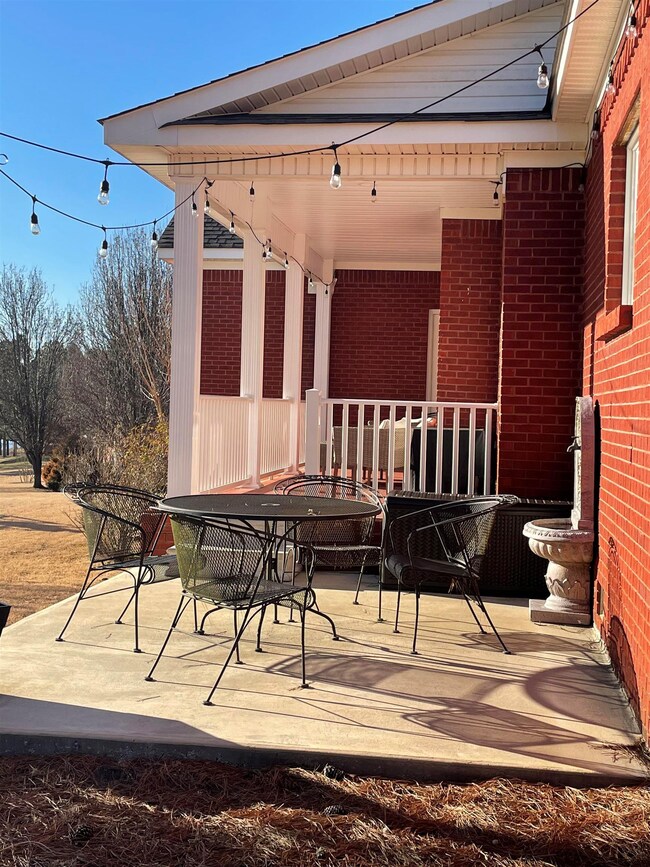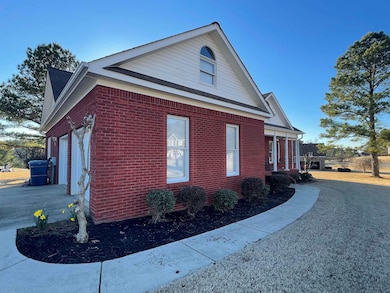
1001 Twin Pines Cir Tuscumbia, AL 35674
Highlights
- Main Floor Primary Bedroom
- Eat-In Kitchen
- Walk-In Closet
- Granite Countertops
- Crown Molding
- Cooling Available
About This Home
As of April 2022Don't miss out on this beautiful home with almost 3400 sq. ft. situated on .71 acres located in Twin Pines Estates! Boasting with space, it has 5 bedrooms, 3.5 baths, walk in closets, an over sized media room as well as walk in attic storage on the 2nd floor. Several custom details, to include hand scraped hardwood flooring, heated ceramic tile floors in all full bathrooms, decorative crown molding, granite counter tops, all new paint throughout, brand new black stainless steel appliances, new hardware, delta faucets, recess lighting, all new ceiling fans, double French doors leading out to the covered back porch and brand new patio, which is perfect for those evenings around a fire pit. To appreciate all the amenities this home has to offer, call to schedule your private tour. It won't talk long and you'll want you to call this place home! Buyer to verify sf.
Last Agent to Sell the Property
Cafe Realty LLC License #000116413 Listed on: 03/02/2022
Last Buyer's Agent
Brian Hunt
Marmac Real Estate - The Shoals License #000109596
Home Details
Home Type
- Single Family
Est. Annual Taxes
- $1,035
Year Built
- Built in 2004
Lot Details
- 0.71 Acre Lot
HOA Fees
- $17 Monthly HOA Fees
Parking
- 2 Car Garage
Home Design
- Brick Exterior Construction
- Architectural Shingle Roof
Interior Spaces
- 3,400 Sq Ft Home
- Multi-Level Property
- Crown Molding
- Recessed Lighting
- French Doors
- Living Room with Fireplace
- Crawl Space
- Attic Floors
Kitchen
- Eat-In Kitchen
- Electric Range
- Microwave
- Dishwasher
- Kitchen Island
- Granite Countertops
- Disposal
Flooring
- Laminate
- Ceramic Tile
Bedrooms and Bathrooms
- 5 Bedrooms
- Primary Bedroom on Main
- Walk-In Closet
Laundry
- Laundry in Hall
- Laundry on main level
- Washer and Electric Dryer Hookup
Schools
- Colbert Heights Elementary And Middle School
- Colbert Heights High School
Utilities
- Cooling Available
- Multiple Heating Units
- Heating System Uses Natural Gas
- Hot Water Heating System
- Electric Water Heater
- High Speed Internet
- Internet Available
- Phone Available
- Cable TV Available
Community Details
- Twin Pines HOA
- Tuscumbia Community
- Twin Pines Subdivision
- Maintained Community
Listing and Financial Details
- Assessor Parcel Number 0201020000004027
Similar Homes in Tuscumbia, AL
Home Values in the Area
Average Home Value in this Area
Property History
| Date | Event | Price | Change | Sq Ft Price |
|---|---|---|---|---|
| 04/19/2022 04/19/22 | Sold | $356,400 | +1.9% | $105 / Sq Ft |
| 03/09/2022 03/09/22 | Pending | -- | -- | -- |
| 03/02/2022 03/02/22 | For Sale | $349,900 | +53.7% | $103 / Sq Ft |
| 02/28/2020 02/28/20 | Sold | $227,600 | -1.0% | $67 / Sq Ft |
| 01/19/2020 01/19/20 | Pending | -- | -- | -- |
| 01/16/2020 01/16/20 | For Sale | $229,900 | -- | $68 / Sq Ft |
Tax History Compared to Growth
Agents Affiliated with this Home
-
Brittany Hyde

Seller's Agent in 2022
Brittany Hyde
Cafe Realty LLC
(256) 810-1900
38 Total Sales
-

Buyer's Agent in 2022
Brian Hunt
Marmac Real Estate - The Shoals
(256) 683-2163
-
Josh Rumble

Seller's Agent in 2020
Josh Rumble
Nxcel Realty
(256) 567-3645
648 Total Sales
Map
Source: Strategic MLS Alliance (Cullman / Shoals Area)
MLS Number: 504032
APN: 02 01 02 0 000 004.0270
- 3043 Colburn Mill Rd
- 1175 George Wallace Hwy
- 1700 Pine Ave
- 0 Whippoorwill Cir
- 162 Carney Ln
- 0000 County Road 56
- 49 Acres County Road 56
- 610 Old Jackson Hwy
- 7281 County Road 48
- 3630 Woodmont Dr
- 227 James Rd
- 69 Vincent Dr
- 100 James Rd
- 426 Windsor Dr
- 0 Shotgun Rd
- 71 Windsor Dr
- 103 Oak Shadow St
- 1009 Jackson Ave N
- 00 Lakeview Dr
- 17288 Highway 43
