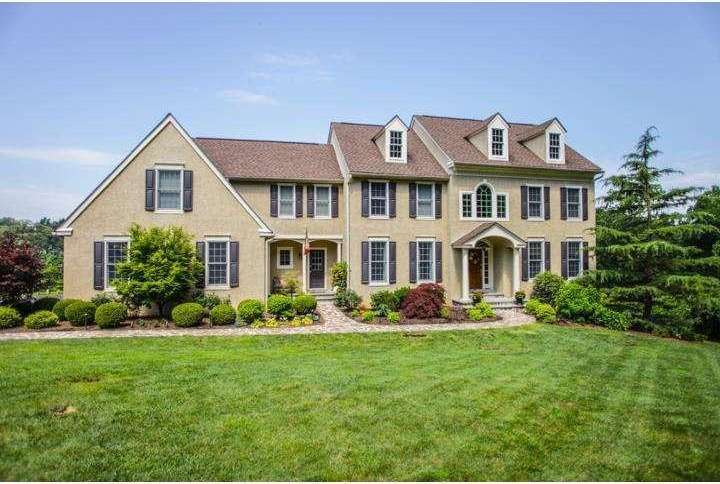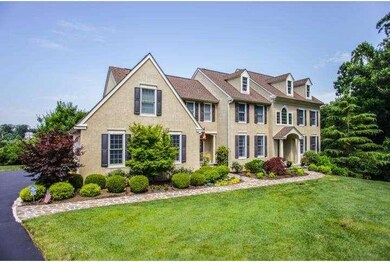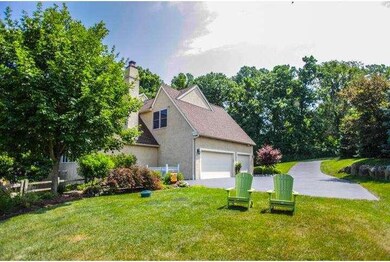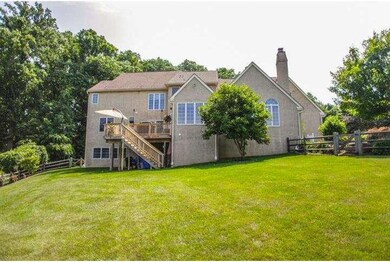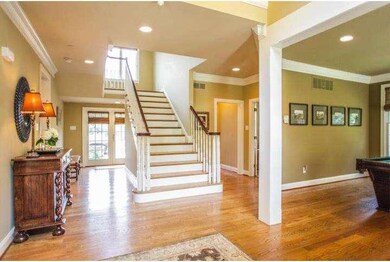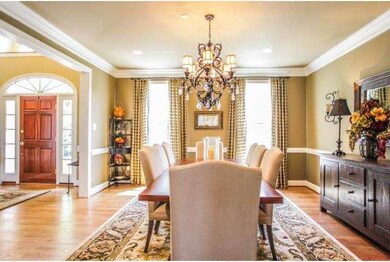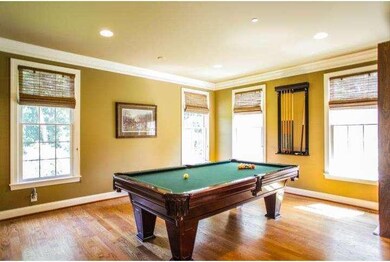
1001 Tyler Dr Newtown Square, PA 19073
Estimated Value: $1,421,000 - $1,494,940
Highlights
- Colonial Architecture
- Deck
- 1 Fireplace
- Glenwood Elementary School Rated A
- Wood Flooring
- Ceiling height of 9 feet or more
About This Home
As of September 2014Welcome to the beautiful community of Summerhill. This pristine country estate home is located on 1.23 lush acres and will be the perfect home for it's new buyers. Enter the formal 2 story entrance foyer to find grand open staircase, gleaming hardwood floors and beautiful mill work. The open floor plan creates an excellent flow for entertaining. Gourmet kitchen features exotic granite counter tops, tumbled marble back splash, stainless appliances, gas cooking and a huge center island with seating. Kitchen opens to morning room and family room that features custom built-ins surrounding the fireplace. There are beautiful views from every window in the home. Unbelievable sun sets can be seen from the rear deck located right off the morning room. 2nd floor features master suite with luxurious bath and walk-in closet, additional 3 bedrooms and 2 full baths plus laundry room. Walk out lower level is filled with daylight and offers a full bath, game room features bar with cabinetry and additional room for gym/playroom or additional bedroom. Exceptionally private setting in a well established neighborhood and centrally located to Philadelphia, West Chester area, shopping, restaurants and golf clubs. What more could one ask for! See aerial videos for sweeping views of the surrounding preserved land. Don't miss this great opportunity to own your dream home.
Home Details
Home Type
- Single Family
Est. Annual Taxes
- $14,854
Year Built
- Built in 2003
Lot Details
- 1.23 Acre Lot
- Back and Side Yard
- Property is in good condition
HOA Fees
- $63 Monthly HOA Fees
Parking
- 3 Car Attached Garage
- 3 Open Parking Spaces
Home Design
- Colonial Architecture
- Shingle Roof
- Stucco
Interior Spaces
- 6,197 Sq Ft Home
- Property has 2 Levels
- Wet Bar
- Ceiling height of 9 feet or more
- Ceiling Fan
- 1 Fireplace
- Family Room
- Living Room
- Dining Room
- Finished Basement
- Basement Fills Entire Space Under The House
- Home Security System
- Laundry on upper level
Kitchen
- Butlers Pantry
- Built-In Self-Cleaning Double Oven
- Dishwasher
- Disposal
Flooring
- Wood
- Wall to Wall Carpet
- Tile or Brick
Bedrooms and Bathrooms
- 4 Bedrooms
- En-Suite Primary Bedroom
- En-Suite Bathroom
- 6 Bathrooms
Outdoor Features
- Deck
Schools
- Penncrest High School
Utilities
- Forced Air Heating and Cooling System
- Cooling System Utilizes Bottled Gas
- Heating System Uses Propane
- Propane Water Heater
- On Site Septic
- Cable TV Available
Community Details
- Association fees include common area maintenance
Listing and Financial Details
- Tax Lot 016-035
- Assessor Parcel Number 19-00-00383-29
Ownership History
Purchase Details
Home Financials for this Owner
Home Financials are based on the most recent Mortgage that was taken out on this home.Purchase Details
Home Financials for this Owner
Home Financials are based on the most recent Mortgage that was taken out on this home.Purchase Details
Home Financials for this Owner
Home Financials are based on the most recent Mortgage that was taken out on this home.Purchase Details
Home Financials for this Owner
Home Financials are based on the most recent Mortgage that was taken out on this home.Similar Homes in Newtown Square, PA
Home Values in the Area
Average Home Value in this Area
Purchase History
| Date | Buyer | Sale Price | Title Company |
|---|---|---|---|
| Chung Hyun | $920,000 | None Available | |
| National Residential Nominee Services In | $920,000 | None Available | |
| Alexander David L | $830,000 | None Available | |
| Semmer John F | $828,290 | Commonwealth Title |
Mortgage History
| Date | Status | Borrower | Loan Amount |
|---|---|---|---|
| Previous Owner | Chung Hyun | $575,000 | |
| Previous Owner | Romani John | $400,000 | |
| Previous Owner | Alexander David L | $400,000 | |
| Previous Owner | Semmer John F | $650,000 |
Property History
| Date | Event | Price | Change | Sq Ft Price |
|---|---|---|---|---|
| 09/08/2014 09/08/14 | Sold | $920,000 | -6.1% | $148 / Sq Ft |
| 08/20/2014 08/20/14 | Pending | -- | -- | -- |
| 07/22/2014 07/22/14 | Price Changed | $980,000 | -1.9% | $158 / Sq Ft |
| 07/07/2014 07/07/14 | For Sale | $999,000 | -- | $161 / Sq Ft |
Tax History Compared to Growth
Tax History
| Year | Tax Paid | Tax Assessment Tax Assessment Total Assessment is a certain percentage of the fair market value that is determined by local assessors to be the total taxable value of land and additions on the property. | Land | Improvement |
|---|---|---|---|---|
| 2024 | $17,428 | $921,490 | $189,840 | $731,650 |
| 2023 | $16,802 | $921,490 | $189,840 | $731,650 |
| 2022 | $16,332 | $921,490 | $189,840 | $731,650 |
| 2021 | $28,107 | $921,490 | $189,840 | $731,650 |
| 2020 | $16,310 | $498,465 | $91,660 | $406,805 |
| 2019 | $15,981 | $498,465 | $91,660 | $406,805 |
| 2018 | $15,754 | $498,465 | $0 | $0 |
| 2017 | $15,356 | $498,465 | $0 | $0 |
| 2016 | $2,736 | $498,465 | $0 | $0 |
| 2015 | $2,736 | $498,465 | $0 | $0 |
| 2014 | $2,736 | $498,465 | $0 | $0 |
Agents Affiliated with this Home
-
Beverly Kolea

Seller's Agent in 2014
Beverly Kolea
Keller Williams Realty Devon-Wayne
(610) 517-4309
17 Total Sales
-
Diane Mergard

Buyer's Agent in 2014
Diane Mergard
RE/MAX
(267) 872-2557
62 Total Sales
Map
Source: Bright MLS
MLS Number: 1002996578
APN: 19-00-00383-29
- 1519 Middletown Rd
- 1104 Clover Ln
- 1603 Whispering Brooke Dr Unit 1603
- 96 Longview Ln
- 447 Barrows Sheef
- 1526 Meadow Ln
- 523 Sill Overlook
- 1541 Farmers Ln
- 1541 Farmers Ln
- 16 Springwater Ln
- 46 Street Rd
- 421 Cranberry Ln
- 1601 Radcliffe Ct
- 6 Cottage Ln
- 1545 Pheasant Ln
- 1545 Pheasant Ln. & 193a Middletown Rd
- 109 Forge Rd
- 65 Forge Rd
- 63 Forge Rd
- 6 Skydance Way
