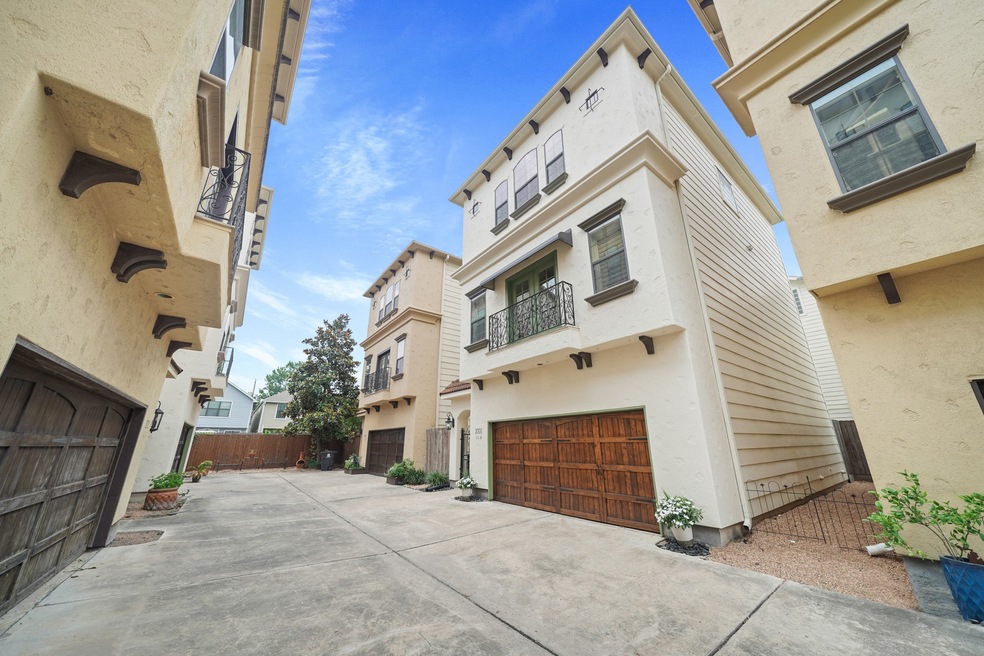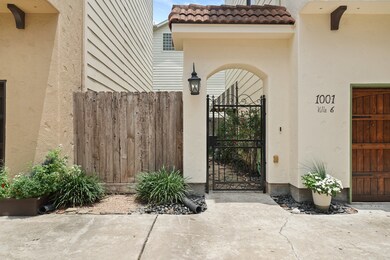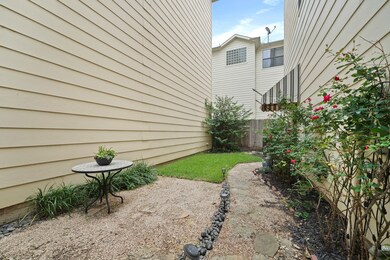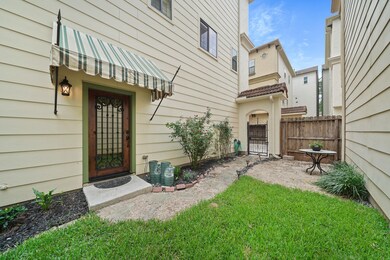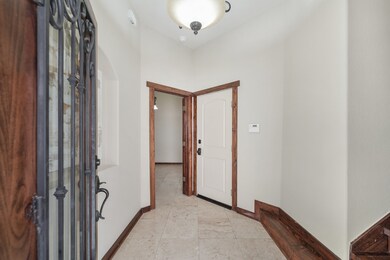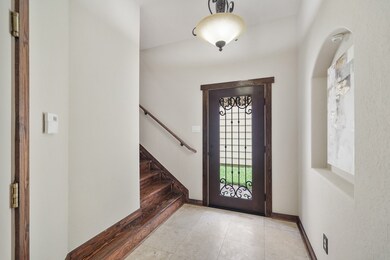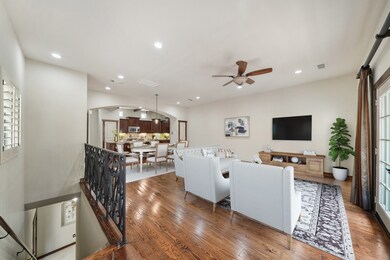
1001 W 21st St Unit 6 Houston, TX 77008
Greater Heights NeighborhoodEstimated Value: $440,000 - $504,000
Highlights
- Deck
- Wooded Lot
- Wood Flooring
- Sinclair Elementary School Rated A-
- Traditional Architecture
- Hydromassage or Jetted Bathtub
About This Home
As of June 2024Gorgeous villa located in Shady Acres in a gated community with quick access to major freeways, downtown and popular shopping & dining destinations features an open floor plan with recent interior and exterior paint, high ceilings, recessed lighting, plantation shutters and gleaming hardwood & travertine tile floors. Formal dining room flows seamlessly to spacious living room surrounded by windows & French doors to wrought iron balcony. Gourmet kitchen with island & breakfast bar seating touts wood-stained cabinetry highlighted by granite counters with tiled back splash, under-cabinet lighting and upgraded S/S appliances including a commercial grade 4-burner Wolf gas range & wine fridge. Owner’s suite has space for sitting area and private bath with furniture-like vanity & granite counter includes dual sinks, whirlpool tub, separate shower & walk-in closet. Secondary bedrooms have ensuite baths and third bedroom could be home office. Fenced yard has 16x10 patio and space for pets.
Last Agent to Sell the Property
RE/MAX Fine Properties License #0560588 Listed on: 05/28/2024

Home Details
Home Type
- Single Family
Est. Annual Taxes
- $9,170
Year Built
- Built in 2007
Lot Details
- 1,800 Sq Ft Lot
- North Facing Home
- Wooded Lot
- Back Yard Fenced and Side Yard
HOA Fees
- $58 Monthly HOA Fees
Parking
- 2 Car Attached Garage
- Garage Door Opener
- Driveway
Home Design
- Traditional Architecture
- Slab Foundation
- Tile Roof
- Composition Roof
- Cement Siding
- Stucco
Interior Spaces
- 1,967 Sq Ft Home
- 3-Story Property
- High Ceiling
- Ceiling Fan
- Window Treatments
- Formal Entry
- Family Room Off Kitchen
- Living Room
- Dining Room
- Utility Room
- Washer and Gas Dryer Hookup
Kitchen
- Breakfast Bar
- Convection Oven
- Electric Oven
- Gas Range
- Microwave
- Dishwasher
- Kitchen Island
- Disposal
Flooring
- Wood
- Carpet
- Tile
Bedrooms and Bathrooms
- 3 Bedrooms
- En-Suite Primary Bedroom
- Double Vanity
- Hydromassage or Jetted Bathtub
- Bathtub with Shower
- Separate Shower
Home Security
- Security System Owned
- Security Gate
- Fire and Smoke Detector
Eco-Friendly Details
- Energy-Efficient Thermostat
- Ventilation
Outdoor Features
- Balcony
- Deck
- Patio
- Rear Porch
Schools
- Sinclair Elementary School
- Hamilton Middle School
- Waltrip High School
Utilities
- Forced Air Zoned Heating and Cooling System
- Heating System Uses Gas
- Programmable Thermostat
Community Details
Overview
- Eight Villas Of Shady Acres Association, Phone Number (513) 884-9150
- Built by Grafton Development
- Shady Acres Subdivision
Security
- Controlled Access
Ownership History
Purchase Details
Home Financials for this Owner
Home Financials are based on the most recent Mortgage that was taken out on this home.Purchase Details
Purchase Details
Home Financials for this Owner
Home Financials are based on the most recent Mortgage that was taken out on this home.Similar Homes in Houston, TX
Home Values in the Area
Average Home Value in this Area
Purchase History
| Date | Buyer | Sale Price | Title Company |
|---|---|---|---|
| Wieseneck Amy | -- | None Listed On Document | |
| National Residential Nominee Services In | -- | Fidelity National Title | |
| Easton Pamela A | -- | Ameripoint Title |
Mortgage History
| Date | Status | Borrower | Loan Amount |
|---|---|---|---|
| Open | Wieseneck Amy | $375,920 | |
| Previous Owner | Easton Pamela A | $238,350 | |
| Previous Owner | Obrien Michael Trent | $43,300 | |
| Previous Owner | Easton Pamela A | $228,000 | |
| Previous Owner | Easton Pamela A | $42,750 |
Property History
| Date | Event | Price | Change | Sq Ft Price |
|---|---|---|---|---|
| 06/17/2024 06/17/24 | Sold | -- | -- | -- |
| 05/31/2024 05/31/24 | Pending | -- | -- | -- |
| 05/29/2024 05/29/24 | Price Changed | $479,900 | 0.0% | $244 / Sq Ft |
| 05/29/2024 05/29/24 | For Sale | $479,900 | 0.0% | $244 / Sq Ft |
| 05/28/2024 05/28/24 | For Sale | $479,900 | -- | $244 / Sq Ft |
Tax History Compared to Growth
Tax History
| Year | Tax Paid | Tax Assessment Tax Assessment Total Assessment is a certain percentage of the fair market value that is determined by local assessors to be the total taxable value of land and additions on the property. | Land | Improvement |
|---|---|---|---|---|
| 2023 | $6,820 | $455,142 | $99,000 | $356,142 |
| 2022 | $9,155 | $416,328 | $81,000 | $335,328 |
| 2021 | $8,809 | $377,970 | $81,000 | $296,970 |
| 2020 | $9,284 | $383,377 | $103,680 | $279,697 |
| 2019 | $9,612 | $379,858 | $103,680 | $276,178 |
| 2018 | $7,426 | $379,858 | $103,680 | $276,178 |
| 2017 | $9,605 | $379,858 | $103,680 | $276,178 |
| 2016 | $9,605 | $379,858 | $103,680 | $276,178 |
| 2015 | $6,359 | $374,527 | $99,072 | $275,455 |
| 2014 | $6,359 | $367,041 | $92,160 | $274,881 |
Agents Affiliated with this Home
-
Lizz Sansone

Seller's Agent in 2024
Lizz Sansone
RE/MAX
(281) 265-5533
31 in this area
519 Total Sales
-
Courtney Barnes
C
Buyer's Agent in 2024
Courtney Barnes
BHHS Karapasha Realty
(281) 840-2007
2 in this area
52 Total Sales
Map
Source: Houston Association of REALTORS®
MLS Number: 98540498
APN: 1295090010006
- 1031 W 21st St Unit B
- 1025 W 21st St Unit C
- 2110 Beall St
- 2022 Beall St
- 1048 W 21st St
- 1104 W 21st St
- 1108 W 22nd St
- 1045 W 22nd St Unit I
- 1111 W 21st St
- 1042 W 23rd St Unit D
- 1129 W 21st St
- 1137 W 21st St Unit A
- 917 W 21st St Unit B
- 1011 W 23rd St
- 1009 W 23rd St
- 1124 W 23rd St
- 912 W 21st St Unit B
- 912 W 21st St Unit A
- 908 W 21st St Unit B
- 908 W 21st St Unit A
- 1001 W 21st St Unit 3
- 1001 W 21st St Unit 1
- 1001 W 21st St Unit 2
- 1001 W 21st St Unit 3
- 1001 W 21st St Unit 4
- 1001 W 21st St Unit E
- 1001 W 21st St Unit G
- 1001 W 21st St Unit H
- 1001 W 21st St Unit 5
- 1001 W 21st St Unit 6
- 1001 W 21st St Unit 7
- 1001 W 21st St Unit 7
- 1021 W 21st St
- 1021 W 21st St Unit A
- 1021 W 21st St Unit B
- 1021 W 21st St Unit C
- 1021 W 21st St Unit D
- 1021 W 21st St
- 959 W 21st St
- 957 W 21st St
