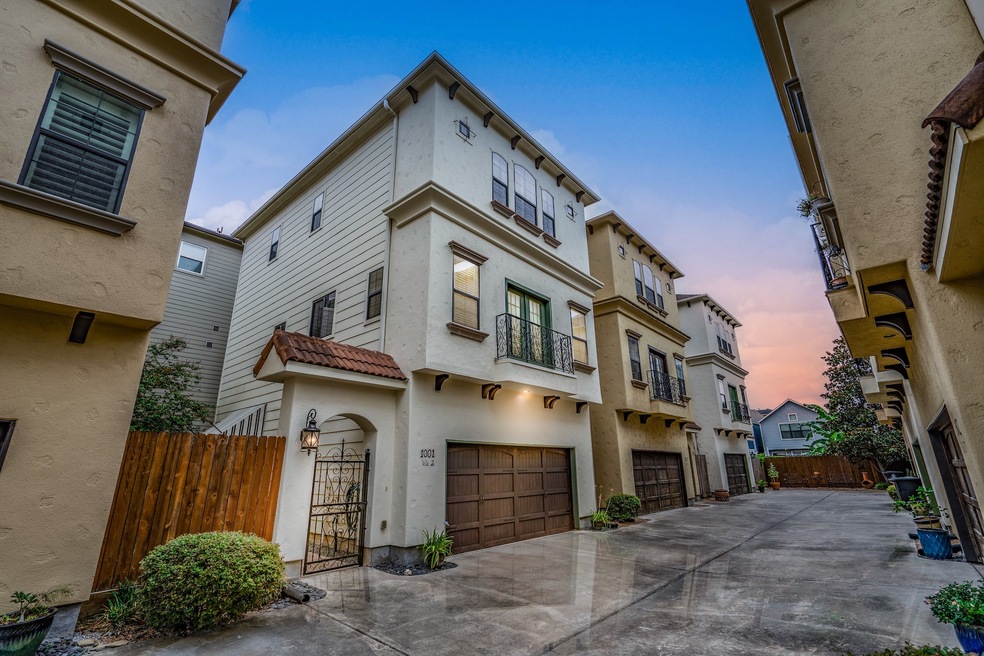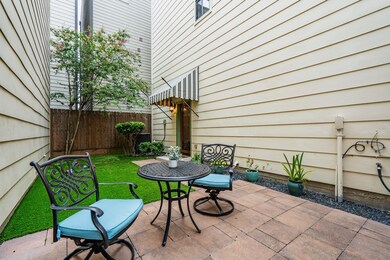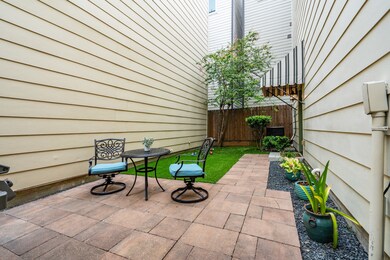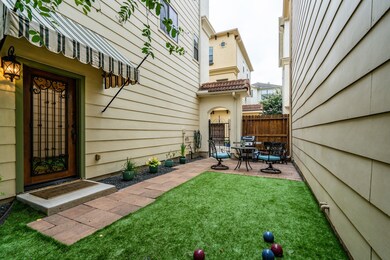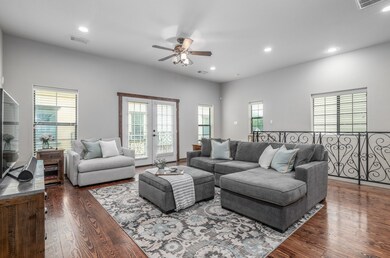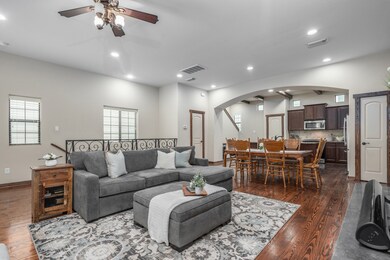
1001 W 21st St Unit G Houston, TX 77008
Greater Heights NeighborhoodEstimated Value: $445,000 - $461,000
Highlights
- Gated Community
- Deck
- Wood Flooring
- Sinclair Elementary School Rated A-
- Traditional Architecture
- Hydromassage or Jetted Bathtub
About This Home
As of August 2022In a Spanish Mediterranean motif, this three bed/three-and-a-half bath revels in its Shady Acres’ gated community, strollable to Heights’ hopping eateries. Terracotta roof tile accents, iron grillwork/light sconces, wood brackets, wood garage door, prominent window lintels/sills. Private, side-entrance patio, easy-care turf. Old World interior: wide-plank, dark wood floors; dark-wood window/door frames; scrolling iron work; art nooks; beveled wall corners. Kitchen: dominant arch entry, exposed wood beams; dark-stained cabinets with granite, diagonal-set tile backsplash, over-cabinet windows/under-cabinet lighting; reach-in pantry with door rack; stainless appliances elevated by 2022 five-burner gas range, Koldfront wine cooler. Main suite: tray ceiling, plantation shutters, walk-in closet; wood-carved vanity cabinet with dual sinks, black granite with beveled edge; travertine floor/surrounds of step-in shower/jetted tub. Two secondary ensuites with barrel vaulted shower/tub alcoves.
Home Details
Home Type
- Single Family
Est. Annual Taxes
- $8,809
Year Built
- Built in 2007
Lot Details
- 1,800 Sq Ft Lot
- Lot Dimensions are 50 x 36
- East Facing Home
- Property is Fully Fenced
- Side Yard
HOA Fees
- $63 Monthly HOA Fees
Parking
- 2 Car Attached Garage
- Electric Gate
Home Design
- Traditional Architecture
- Spanish Architecture
- Mediterranean Architecture
- Slab Foundation
- Tile Roof
- Composition Roof
- Cement Siding
- Stucco
Interior Spaces
- 1,967 Sq Ft Home
- 3-Story Property
- High Ceiling
- Window Treatments
- Formal Entry
- Family Room Off Kitchen
- Living Room
- Open Floorplan
- Utility Room
- Washer and Gas Dryer Hookup
Kitchen
- Gas Oven
- Gas Range
- Microwave
- Dishwasher
- Kitchen Island
- Granite Countertops
- Disposal
Flooring
- Wood
- Carpet
- Travertine
Bedrooms and Bathrooms
- 3 Bedrooms
- En-Suite Primary Bedroom
- Double Vanity
- Hydromassage or Jetted Bathtub
- Bathtub with Shower
- Separate Shower
Home Security
- Security System Owned
- Security Gate
- Fire and Smoke Detector
Eco-Friendly Details
- Energy-Efficient Windows with Low Emissivity
- Energy-Efficient HVAC
- Energy-Efficient Insulation
Outdoor Features
- Deck
- Patio
Schools
- Sinclair Elementary School
- Hamilton Middle School
- Waltrip High School
Utilities
- Central Heating and Cooling System
- Heating System Uses Gas
Community Details
Overview
- Association fees include ground maintenance
- Sevillas Of Shady Acres HOA, Phone Number (513) 884-9150
- Sevillas/Shady Acres Subdivision
Security
- Gated Community
Ownership History
Purchase Details
Home Financials for this Owner
Home Financials are based on the most recent Mortgage that was taken out on this home.Purchase Details
Home Financials for this Owner
Home Financials are based on the most recent Mortgage that was taken out on this home.Purchase Details
Home Financials for this Owner
Home Financials are based on the most recent Mortgage that was taken out on this home.Purchase Details
Home Financials for this Owner
Home Financials are based on the most recent Mortgage that was taken out on this home.Similar Homes in Houston, TX
Home Values in the Area
Average Home Value in this Area
Purchase History
| Date | Buyer | Sale Price | Title Company |
|---|---|---|---|
| Hart Samuel D | -- | None Listed On Document | |
| Callahan Kenni | -- | -- | |
| Campbell Collin Conley | -- | None Available | |
| Kinnedy Kevin B | -- | None Available |
Mortgage History
| Date | Status | Borrower | Loan Amount |
|---|---|---|---|
| Open | Hart Samuel D | $344,000 | |
| Previous Owner | Callahan Kenni | $327,250 | |
| Previous Owner | Callahan Kenni | -- | |
| Previous Owner | Kennedy Kevin B | $301,900 | |
| Previous Owner | Campbell Collin Conley | $365,750 | |
| Previous Owner | Kinnedy Kevin B | $309,000 | |
| Previous Owner | Jacobs Jerri Lynn | $231,920 |
Property History
| Date | Event | Price | Change | Sq Ft Price |
|---|---|---|---|---|
| 08/27/2022 08/27/22 | Off Market | -- | -- | -- |
| 08/24/2022 08/24/22 | Sold | -- | -- | -- |
| 07/13/2022 07/13/22 | Pending | -- | -- | -- |
| 07/06/2022 07/06/22 | For Sale | $415,000 | -- | $211 / Sq Ft |
Tax History Compared to Growth
Tax History
| Year | Tax Paid | Tax Assessment Tax Assessment Total Assessment is a certain percentage of the fair market value that is determined by local assessors to be the total taxable value of land and additions on the property. | Land | Improvement |
|---|---|---|---|---|
| 2023 | $8,770 | $430,000 | $99,000 | $331,000 |
| 2022 | $9,155 | $416,328 | $81,000 | $335,328 |
| 2021 | $8,809 | $377,970 | $81,000 | $296,970 |
| 2020 | $9,284 | $383,377 | $103,680 | $279,697 |
| 2019 | $9,612 | $379,858 | $103,680 | $276,178 |
| 2018 | $7,426 | $379,858 | $103,680 | $276,178 |
| 2017 | $9,605 | $379,858 | $103,680 | $276,178 |
| 2016 | $9,605 | $379,858 | $103,680 | $276,178 |
| 2015 | $6,828 | $374,527 | $99,072 | $275,455 |
| 2014 | $6,828 | $339,000 | $92,160 | $246,840 |
Agents Affiliated with this Home
-
Jennifer Vickers
J
Seller's Agent in 2022
Jennifer Vickers
KSP
(713) 240-9671
31 in this area
141 Total Sales
-
Julie Moise

Buyer's Agent in 2022
Julie Moise
RE/MAX
(713) 805-9924
4 in this area
107 Total Sales
Map
Source: Houston Association of REALTORS®
MLS Number: 94675820
APN: 1295090010002
- 1025 W 21st St Unit C
- 1031 W 21st St Unit B
- 2110 Beall St
- 1048 W 21st St
- 2022 Beall St
- 1104 W 21st St
- 1108 W 22nd St
- 1045 W 22nd St Unit I
- 1111 W 21st St
- 1042 W 23rd St Unit D
- 917 W 21st St Unit B
- 1129 W 21st St
- 1137 W 21st St Unit A
- 912 W 21st St Unit B
- 912 W 21st St Unit A
- 908 W 21st St Unit B
- 908 W 21st St Unit A
- 1011 W 23rd St
- 1009 W 23rd St
- 910 W 21st St Unit B
- 1001 W 21st St Unit 3
- 1001 W 21st St Unit 1
- 1001 W 21st St Unit 2
- 1001 W 21st St Unit 3
- 1001 W 21st St Unit 4
- 1001 W 21st St Unit E
- 1001 W 21st St Unit G
- 1001 W 21st St Unit H
- 1001 W 21st St Unit 5
- 1001 W 21st St Unit 6
- 1001 W 21st St Unit 7
- 1001 W 21st St Unit 7
- 1021 W 21st St
- 1021 W 21st St Unit A
- 1021 W 21st St Unit B
- 1021 W 21st St Unit C
- 1021 W 21st St Unit D
- 1021 W 21st St
- 959 W 21st St
- 957 W 21st St
