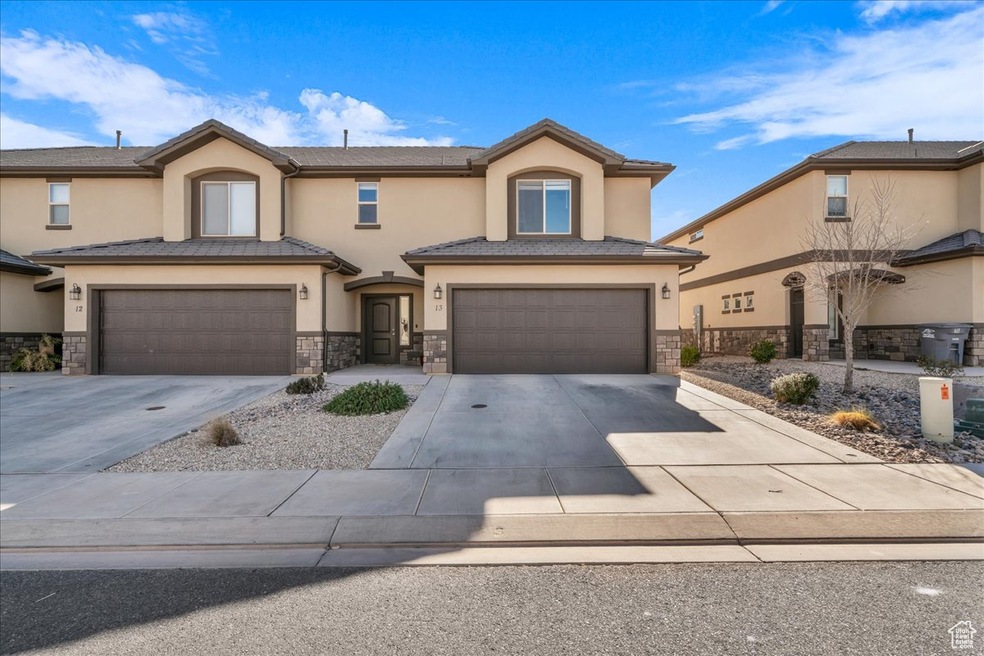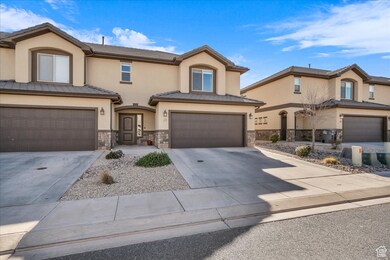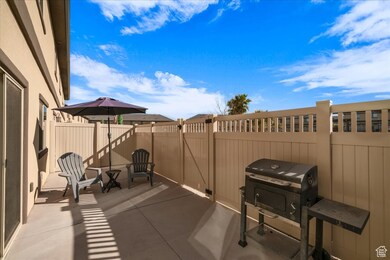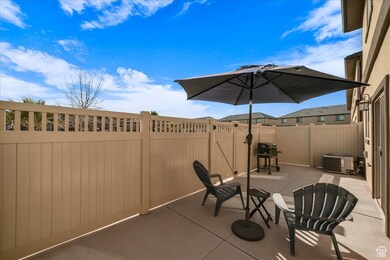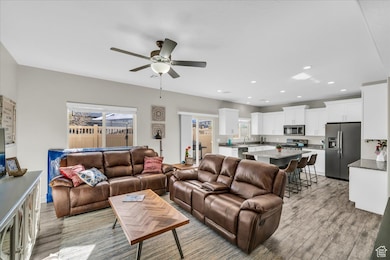
1001 W Curly Hollow Dr Unit 13 St. George, UT 84770
Estimated payment $2,598/month
Highlights
- Hydromassage or Jetted Bathtub
- Community Pool
- Walk-In Closet
- Granite Countertops
- 2 Car Attached Garage
- Community Playground
About This Home
Experience the townhome of your dreams! This luxury end unit at Blackhawk Townhome offers pool views just steps from your private fenced patio. Enjoy a spacious kitchen featuring a 3'5''x7' custom island, perfect for your culinary adventures, soft close cabinets, smudge-proof appliances, and desk. Designed for comfort with 3 inviting bedrooms, 2.5 well-appointed bathrooms, and generous closet space. The owner's retreat boasts a jetted tub and stylish tiled shower. Additional perks include ceiling fans, central vacuum, extra-deep garage for toys, granite countertops, wood plank tile floors, and community amenities: heated pool, playground, and pavilion. Washer, dryer, and sectional included! Don't miss out on this amazing lifestyle
Townhouse Details
Home Type
- Townhome
Est. Annual Taxes
- $1,411
Year Built
- Built in 2019
Lot Details
- 1,307 Sq Ft Lot
- Landscaped
HOA Fees
- $150 Monthly HOA Fees
Parking
- 2 Car Attached Garage
Home Design
- Tile Roof
- Stone Siding
- Stucco
Interior Spaces
- 1,726 Sq Ft Home
- 2-Story Property
- Central Vacuum
- Ceiling Fan
- Blinds
- Sliding Doors
Kitchen
- Gas Oven
- Gas Range
- Microwave
- Freezer
- Granite Countertops
- Disposal
Flooring
- Carpet
- Tile
Bedrooms and Bathrooms
- 3 Bedrooms
- Walk-In Closet
- Hydromassage or Jetted Bathtub
- Bathtub With Separate Shower Stall
Laundry
- Dryer
- Washer
Outdoor Features
- Open Patio
Schools
- Bloomington Hills Elementary School
- Dixie Middle School
- Dixie High School
Utilities
- Central Heating and Cooling System
- Natural Gas Connected
Listing and Financial Details
- Assessor Parcel Number SG-BHSG-2-27
Community Details
Overview
- Blackhawk Townhomes St George Ph 2 Subdivision
Amenities
- Picnic Area
Recreation
- Community Playground
- Community Pool
Map
Home Values in the Area
Average Home Value in this Area
Tax History
| Year | Tax Paid | Tax Assessment Tax Assessment Total Assessment is a certain percentage of the fair market value that is determined by local assessors to be the total taxable value of land and additions on the property. | Land | Improvement |
|---|---|---|---|---|
| 2021 | $1,361 | $285,100 | $55,000 | $230,100 |
| 2020 | $1,285 | $253,500 | $55,000 | $198,500 |
| 2019 | $0 | $0 | $0 | $0 |
Property History
| Date | Event | Price | Change | Sq Ft Price |
|---|---|---|---|---|
| 06/02/2025 06/02/25 | Price Changed | $429,900 | -2.1% | $249 / Sq Ft |
| 04/07/2025 04/07/25 | Price Changed | $439,000 | -3.5% | $254 / Sq Ft |
| 03/24/2025 03/24/25 | Price Changed | $455,000 | -0.9% | $264 / Sq Ft |
| 03/11/2025 03/11/25 | Price Changed | $459,000 | -2.3% | $266 / Sq Ft |
| 02/20/2025 02/20/25 | Price Changed | $469,999 | -1.1% | $272 / Sq Ft |
| 02/10/2025 02/10/25 | For Sale | $475,000 | -- | $275 / Sq Ft |
Purchase History
| Date | Type | Sale Price | Title Company |
|---|---|---|---|
| Interfamily Deed Transfer | -- | North Amer Ttl Ut Union Park | |
| Warranty Deed | -- | Southern Utah Title Company |
Mortgage History
| Date | Status | Loan Amount | Loan Type |
|---|---|---|---|
| Open | $258,400 | New Conventional | |
| Closed | $256,953 | New Conventional |
Similar Homes in the area
Source: UtahRealEstate.com
MLS Number: 2063690
APN: SG-BHSG-1-13
- 1001 W Curly Hollow Dr Unit 13
- 2073 S Grandiflora Rd
- 2261 S Tonaquint Dr Unit 8
- 2261 S Tonaquint Dr Unit 55
- 2261 S Tonaquint Dr Unit 1
- 2440 S 1200 W
- 2298 S Legacy Dr
- 1111 W 2370 S
- 671 W Crystal Cir
- 924 W Sir Monte Dr
- 0 Obsidian Dr Unit 25-261099
- Lot 16 Obsidian Dr
- Lot#16 Obsidian Dr
- 804 Obsidian Dr
- 772 Chippenham Ct
- 844 W Hampton Rd
- 0 Lava Pointe Dr Unit 25-260968
- 2356 S 1300 W
- 1055 W Province Way Unit 111
- 1055 W Province Way Unit 107
