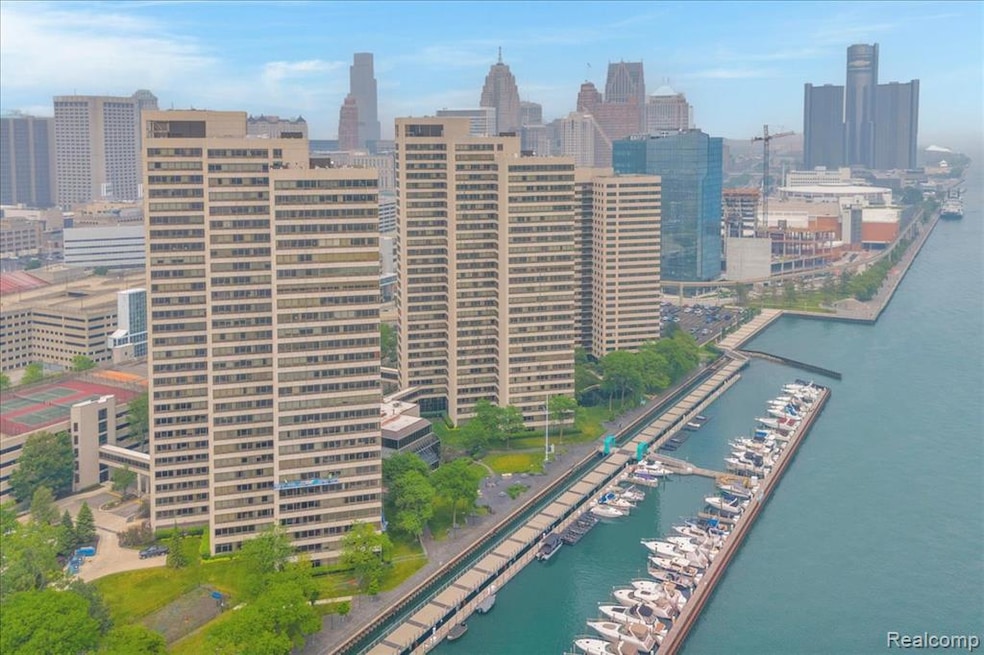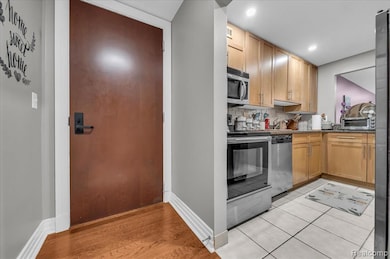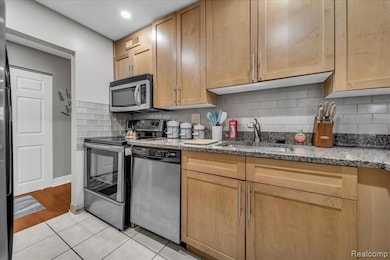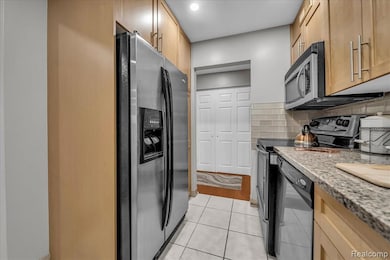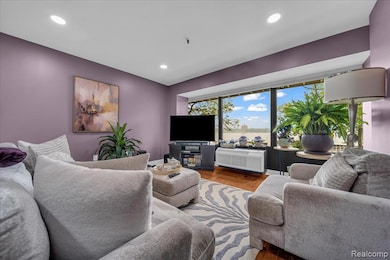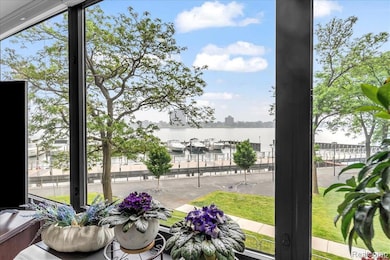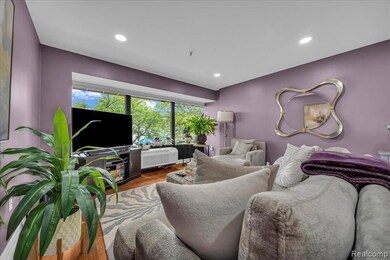1001 W Jefferson Ave Unit 2i Detroit, MI 48226
Downtown Detroit NeighborhoodEstimated payment $2,644/month
Highlights
- Dock Facilities
- Home fronts navigable water
- Home fronts a lagoon or estuary
- Cass Technical High School Rated 10
- River Access
- Outdoor Pool
About This Home
Your waterfront retreat awaits, right in the heart of a booming downtown! Step right in and be greeted by an amazing view of the Detroit River! This beautifully decorate and updated condo features in-unit laundry, hardwood flooring, a primary suite with walk-in closet, full bath and spectacular views of the Detroit River. Enjoy all the amenities Riverfront Towers has to offer with a parking structure, tennis courts, dog park, indoor pool, fitness center, fire pit, picnic shelter, convenience store and on-site property management. Step out of the complex and take the Detroit People Mover to any destination downtown, or the scenic Detroit Riverwalk to the adjacent, all new, Ralph Wilson Park set to open later this year! You can have it all!
Listing Agent
Berkshire Hathaway HomeServices The Loft Warehouse License #6501418297 Listed on: 06/11/2025

Property Details
Home Type
- Condominium
Year Built
- Built in 1979
Lot Details
- Home fronts a lagoon or estuary
- Home fronts a pond
- Home fronts navigable water
- River Front
- Property fronts a private road
- Cul-De-Sac
HOA Fees
- $666 Monthly HOA Fees
Parking
- Community Parking Structure
Home Design
- Slab Foundation
- Concrete Siding
Interior Spaces
- 1,040 Sq Ft Home
- 1-Story Property
Bedrooms and Bathrooms
- 2 Bedrooms
- 2 Full Bathrooms
Outdoor Features
- Outdoor Pool
- River Access
- Seawall
- Dock Facilities
- Boat Facilities
- Shared Waterfront
Additional Features
- Ground Level Unit
- Back Up Electric Heat Pump System
Listing and Financial Details
- Assessor Parcel Number W06I000002S014
Community Details
Overview
- High-Rise Condominium
Amenities
- Clubhouse
Recreation
- Community Indoor Pool
- Tennis Courts
Pet Policy
- Pets Allowed
Map
Home Values in the Area
Average Home Value in this Area
Property History
| Date | Event | Price | Change | Sq Ft Price |
|---|---|---|---|---|
| 09/24/2025 09/24/25 | Price Changed | $315,000 | -3.1% | $303 / Sq Ft |
| 06/11/2025 06/11/25 | For Sale | $325,000 | -- | $313 / Sq Ft |
Source: Realcomp
MLS Number: 20251005405
- 1001 W Jefferson Ave Unit 24D
- 1001 W Jefferson Ave Unit 300/12A
- 1001 W Jefferson Ave Unit 9A
- 1001 W Jefferson Ave Unit 11B
- 1001 W Jefferson Ave Unit 8G
- 1001 W Jefferson Ave Unit 17G
- 1001 W Jefferson Ave Unit 4G
- 1001 W Jefferson Ave Unit 10B
- 1001 W Jefferson Ave
- 1001 W Jefferson Ave Unit 22H
- 1001 W Jefferson Ave Unit 300-3A
- 1001 W Jefferson Ave Unit 4D
- 1001 W Jefferson Ave Unit 10E
- 1001 W Jefferson Ave Unit 2E
- 300 Riverfront Dr Unit 26J
- 300 Riverfront Dr Unit 300/ 14J
- 300 Riverfront Dr Unit 300/4C
- 300 Riverfront Dr Unit 13D
- 1500 Sixth St
- 525 W Lafayette Blvd Unit 18B
- 1001 W Jefferson Ave Unit 9A
- 1001 W Jefferson Ave Unit 300 8i
- 1001 W Jefferson Ave Unit 26J
- 1001 W Jefferson Ave Unit 17
- 300 Riverfront Dr Unit 26J
- 100-300 Riverfront Dr
- 222 W 3rd St
- 525 W Lafayette Blvd Unit 20C
- 525 W Lafayette Blvd Unit 20A
- 1700 W Fort St
- 321 W Lafayette Blvd
- 1450 6th St Unit A
- 1511 1st St
- 1135 Shelby St
- 1135 Shelby St Unit 2512
- 1701 Trumbull Unit 1
- 1117 Griswold St
- 111 State St Unit ID1024679P
- 111 State St Unit ID1024684P
- 1145 Griswold St
