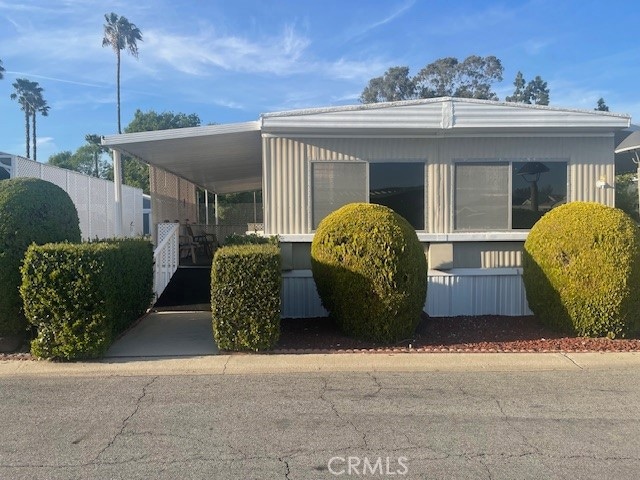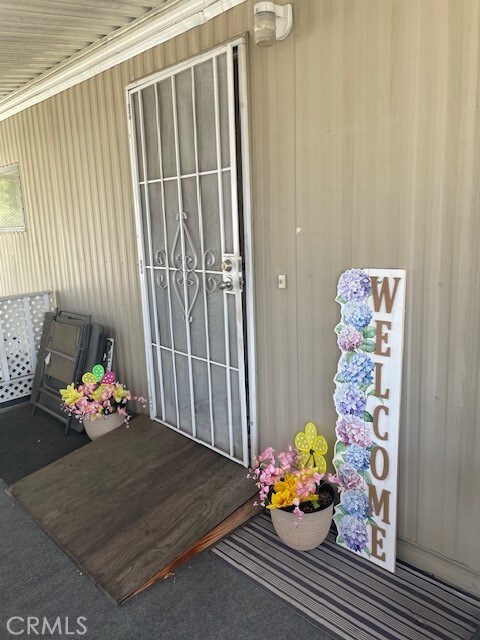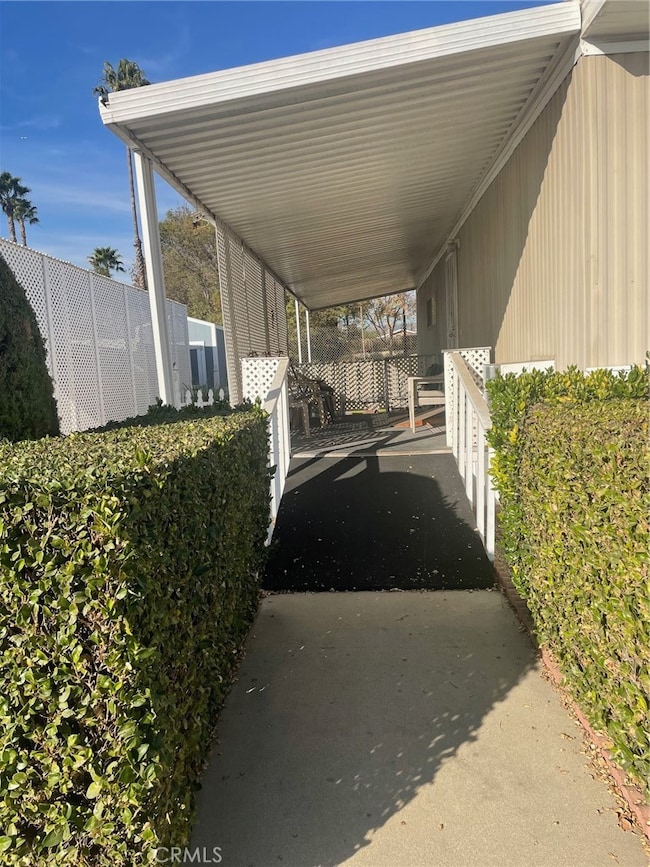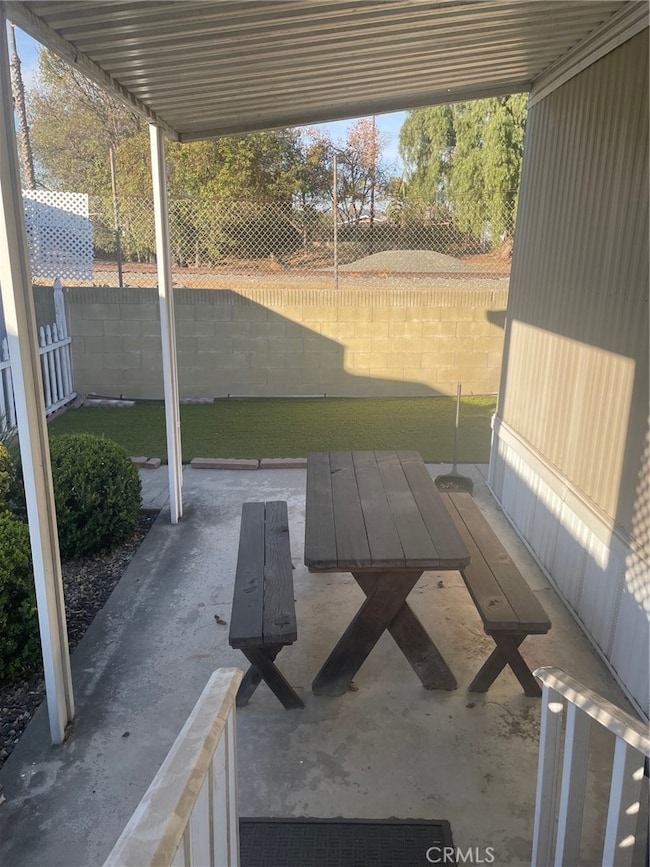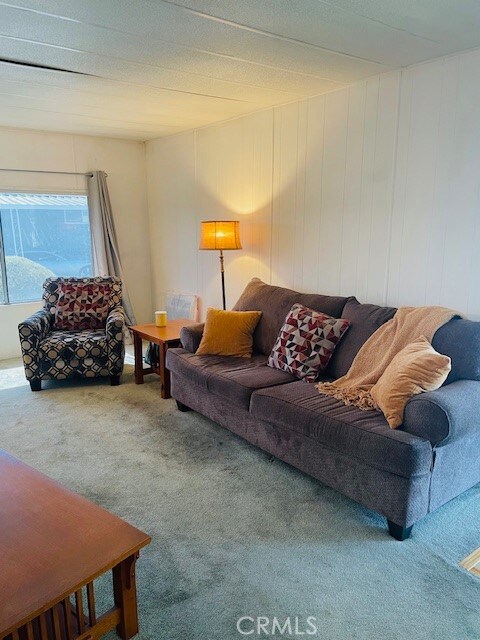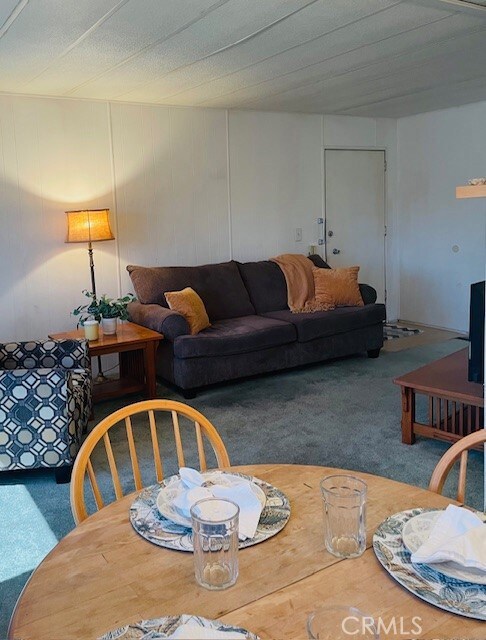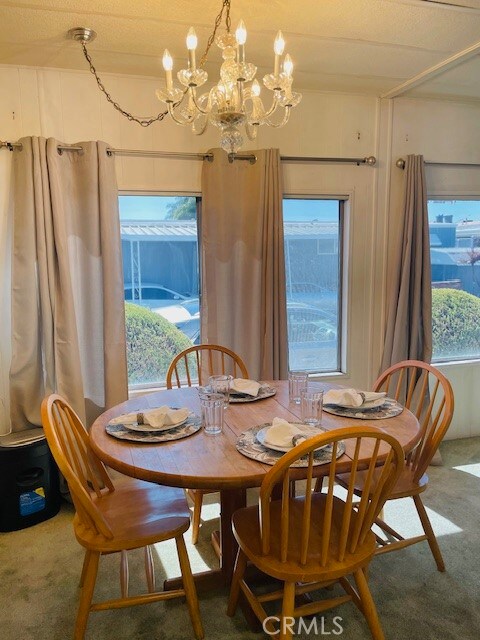
1001 W Lambert Rd Unit 151 La Habra, CA 90631
Estimated payment $755/month
Highlights
- Fitness Center
- Senior Community
- Clubhouse
- Heated In Ground Pool
- 2.71 Acre Lot
- Deck
About This Home
Friendly Village Mobile home park 55 and over. This cozy 2b 2b Home is great for a single senior or a couple. Square feet about 800. This home needs some TLC small fixer. if you don't mind some low maintenance fixing to make it your own. Very little upkeep with a small backyard with turf grass. Small patio for great BBQs, times with friends and family's, Little shed to put some of your out door tools or garden tools. The home has inside Washer & Dryer in kitchen. Built-in Cabinets in dinning area and plenty of drawers to store those kitchen items, fits a nice table and chairs. Kitchen has Refrigerator, and dishwasher, stove and plenty of cupboard space. Good size living room with built in small AC. Bedrooms have ample closest space. Master bathroom has new enclosure shower, toilet and new flooring, Hall bathroom has New Enclosure shower and tub. The homes also has a new Water Heather, New Copper pluming. New Electrical panel, Tinted living room windows. Termite was done 6 month ago with Oraco. This community is a great place to live. They keep up the grounds and make sure the homes are clutter free. The club house has wonderful daily activities if you want to join. There is a gym if you want to stay in shape. Very friendly community. 2 swimming pools. If you like to join in on the festivities during the year you will meet a lot of lovely people. NO HOA. ONLY LEASE RENT SPACE.
Listing Agent
T.N.G. Real Estate Consultants Brokerage Phone: 7146188031 License #01712325

Property Details
Home Type
- Manufactured Home
Year Built
- Built in 1974
Lot Details
- 2.71 Acre Lot
- Southeast Facing Home
- No Landscaping
- Level Lot
- Flag Lot
- Private Yard
- Back Yard
- Density is up to 1 Unit/Acre
- Land Lease of $1,575 per month
Home Design
- Cosmetic Repairs Needed
- Raised Foundation
- Aluminum Siding
- Copper Plumbing
- Pier Jacks
Interior Spaces
- 800 Sq Ft Home
- 1-Story Property
- Tinted Windows
- Drapes & Rods
- Living Room
- Carpet
Kitchen
- Gas Oven
- Gas Range
- Dishwasher
- Ceramic Countertops
- Formica Countertops
Bedrooms and Bathrooms
- 2 Bedrooms
- 2 Full Bathrooms
- Bathtub with Shower
- Walk-in Shower
Laundry
- Laundry Room
- Laundry in Kitchen
- Gas And Electric Dryer Hookup
Parking
- 2 Parking Spaces
- 2 Attached Carport Spaces
- Parking Available
Accessible Home Design
- Doors swing in
- No Interior Steps
- Ramp on the main level
- Low Pile Carpeting
Pool
- Heated In Ground Pool
- In Ground Spa
Outdoor Features
- Deck
- Concrete Porch or Patio
- Exterior Lighting
Location
- Property is near a park
Mobile Home
- Mobile home included in the sale
- Mobile Home is 10 x 40 Feet
- Aluminum Skirt
Utilities
- Cooling System Mounted To A Wall/Window
- No Heating
- 220 Volts
- Gas Water Heater
Listing and Financial Details
- Assessor Parcel Number 89009151
Community Details
Overview
- Senior Community
- Property has a Home Owners Association
- Friendly Village | Phone (562) 694-1801
- Maintained Community
Amenities
- Community Barbecue Grill
- Picnic Area
- Sauna
- Clubhouse
- Banquet Facilities
- Billiard Room
- Meeting Room
- Recreation Room
Recreation
- Fitness Center
- Community Pool
- Community Spa
Pet Policy
- Pets Allowed
- Pet Restriction
Security
- Security Service
- Resident Manager or Management On Site
Map
Home Values in the Area
Average Home Value in this Area
Property History
| Date | Event | Price | Change | Sq Ft Price |
|---|---|---|---|---|
| 04/15/2025 04/15/25 | Pending | -- | -- | -- |
| 03/31/2025 03/31/25 | Price Changed | $115,000 | -8.0% | $144 / Sq Ft |
| 01/06/2025 01/06/25 | For Sale | $125,000 | -- | $156 / Sq Ft |
Similar Home in the area
Source: California Regional Multiple Listing Service (CRMLS)
MLS Number: PW25002494
- 1001 W Lambert Rd Unit 100
- 1001 W Lambert Rd Unit 327
- 1001 W Lambert Rd Unit 40
- 1001 W Lambert Rd Unit 284
- 1001 W Lambert Rd Unit 151
- 732 W Lambert Rd Unit 30
- 535 S Walnut St Unit 7
- 501 Stone Harbor Cir Unit 77
- 414 W Olive Ave
- 950 W Lambert Rd Unit 9
- 405 W Mountain View Ave Unit 11
- 418 W Electric Ave
- 901 Las Lomas Dr Unit 84
- 660 Buena Vista Ave
- 401 Buena Vista Ave
- 1200 W Lambert Rd Unit 34
- 1200 W Lambert Rd Unit 40
- 1064 Las Lomas Dr Unit A
- 1196 Las Lomas Dr Unit D
- 1300 W Lambert Rd Unit 5
