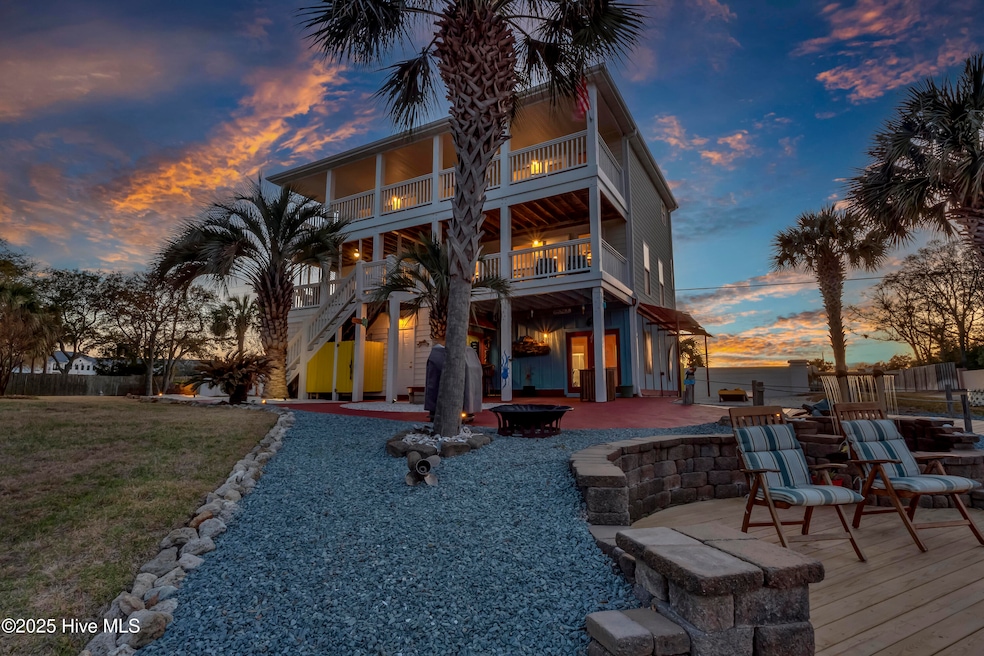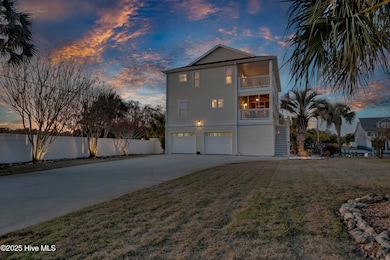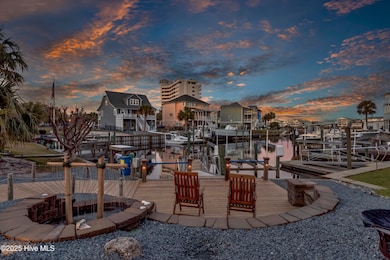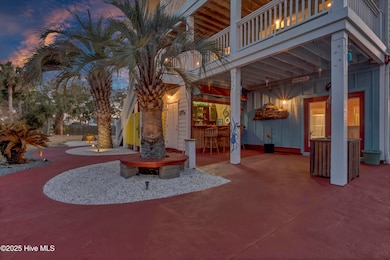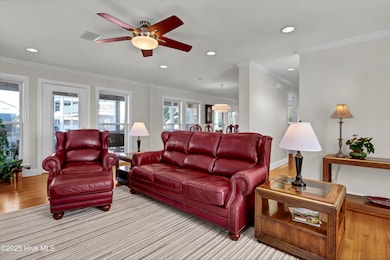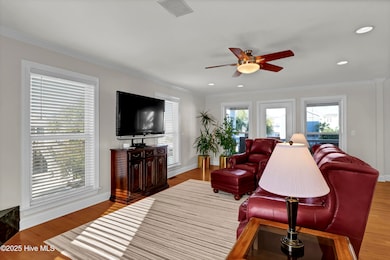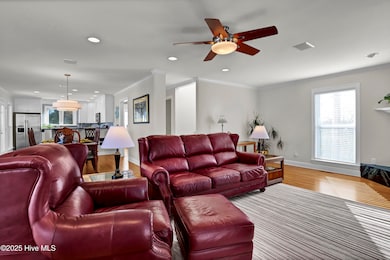1001 Waterview Place Carolina Beach, NC 28428
Estimated payment $8,765/month
Highlights
- Deeded Waterfront Access Rights
- Views of a Sound
- Boat Lift
- Carolina Beach Elementary School Rated A-
- Boat Dock
- Home fronts a sound
About This Home
Experience the ultimate in coastal living with this exceptional canal-front property, designed for both luxury and convenience. Nestled in a prime location near the planned Carolina Beach Greenway expansion, this home offers breathtaking water views, high-end finishes, and an array of amenities that make it perfect for year-round living or as a vacation retreat. The thoughtfully designed exterior boasts an outdoor shower, a custom TIKI bar, a full outdoor kitchen, and a tranquil fountain, creating the ideal space for entertaining or unwinding after a day on the water. With two 30-foot boat slips--one featuring a lift with remote control--and an adjacent dock, you'll enjoy effortless access to the Intracoastal Waterway, Carolina Beach Inlet, and Cape Fear River, making this home a boater's paradise. 2019 Sea Hunt Ultra boat can be included! Inside, the open-concept layout is highlighted by elegant oak flooring throughout the second and third levels, providing a warm and sophisticated ambiance. The home features two expansive primary suites, each offering privacy and comfort, complete with quartz countertops and beautifully tiled showers. A first-floor in-law suite, complete with a full kitchen and bath, adds incredible flexibility, making it perfect for extended family and guests. With plenty of deck space to soak in the ocean breezes and enjoy stunning waterway views, this home invites you to relax and embrace the coastal lifestyle. The oversized two-car garage provides ample storage for all your beach essentials, from fishing poles and surfboards to bicycles and grills, while additional space accommodates golf carts for easy island exploring. Whether you're entertaining friends in your dedicated sand-filled cornhole area, grilling fresh seafood in the outdoor kitchen, or simply enjoying a sunset from your private deck, this home offers a one-of-a-kind coastal experience.
Listing Agent
Coldwell Banker Sea Coast Advantage-CB License #218146 Listed on: 03/27/2025

Home Details
Home Type
- Single Family
Est. Annual Taxes
- $5,055
Year Built
- Built in 1998
Lot Details
- 8,799 Sq Ft Lot
- Lot Dimensions are 36x45x40x34x91x66x120
- Home fronts a sound
- Home fronts a canal
- Street terminates at a dead end
- Corner Lot
- Irrigation
- Property is zoned MB-1
HOA Fees
- $48 Monthly HOA Fees
Property Views
- Views of a Sound
- Intracoastal Views
Home Design
- Slab Foundation
- Wood Frame Construction
- Architectural Shingle Roof
- Vinyl Siding
- Piling Construction
- Stick Built Home
Interior Spaces
- 2,445 Sq Ft Home
- 3-Story Property
- Wet Bar
- Ceiling Fan
- 1 Fireplace
- Double Pane Windows
- Blinds
- Mud Room
- Formal Dining Room
- Workshop
Kitchen
- Second Kitchen
- Dishwasher
- Kitchen Island
- Solid Surface Countertops
- Disposal
Flooring
- Wood
- Tile
Bedrooms and Bathrooms
- 4 Bedrooms
- Bedroom Suite
- In-Law or Guest Suite
- Whirlpool Bathtub
- Walk-in Shower
Laundry
- Dryer
- Washer
Attic
- Pull Down Stairs to Attic
- Partially Finished Attic
Parking
- 2 Car Attached Garage
- Lighted Parking
- Front Facing Garage
- Garage Door Opener
- Driveway
- Off-Street Parking
Eco-Friendly Details
- Energy-Efficient Doors
Outdoor Features
- Outdoor Shower
- Deeded Waterfront Access Rights
- Deep Water Access
- Property is near a marina
- Property Near A Cove
- Bulkhead
- Boat Lift
- Balcony
- Deck
- Covered Patio or Porch
- Water Fountains
- Outdoor Kitchen
- Outdoor Storage
Schools
- Carolina Beach Elementary School
- Murray Middle School
- Ashley High School
Utilities
- Forced Air Zoned Heating and Cooling System
- Heat Pump System
- Programmable Thermostat
- Electric Water Heater
- Municipal Trash
Listing and Financial Details
- Assessor Parcel Number R08814-004-047-000
Community Details
Overview
- The Cove Association, Phone Number (843) 735-9086
- The Cove Subdivision
- Maintained Community
Recreation
- Boat Dock
Map
Home Values in the Area
Average Home Value in this Area
Tax History
| Year | Tax Paid | Tax Assessment Tax Assessment Total Assessment is a certain percentage of the fair market value that is determined by local assessors to be the total taxable value of land and additions on the property. | Land | Improvement |
|---|---|---|---|---|
| 2025 | $5,056 | $1,129,300 | $491,600 | $637,700 |
| 2023 | $4,176 | $627,900 | $288,600 | $339,300 |
| 2022 | $0 | $627,900 | $288,600 | $339,300 |
| 2021 | $4,333 | $627,900 | $288,600 | $339,300 |
| 2020 | $4,955 | $619,400 | $303,800 | $315,600 |
| 2019 | $4,932 | $616,500 | $303,800 | $312,700 |
| 2018 | $4,809 | $616,500 | $303,800 | $312,700 |
| 2017 | $4,901 | $616,500 | $303,800 | $312,700 |
| 2016 | $4,715 | $549,500 | $328,100 | $221,400 |
| 2015 | $4,445 | $549,500 | $328,100 | $221,400 |
| 2014 | $4,336 | $549,500 | $328,100 | $221,400 |
Property History
| Date | Event | Price | List to Sale | Price per Sq Ft | Prior Sale |
|---|---|---|---|---|---|
| 11/12/2025 11/12/25 | Price Changed | $1,574,000 | -0.1% | $644 / Sq Ft | |
| 09/11/2025 09/11/25 | Price Changed | $1,575,000 | -1.6% | $644 / Sq Ft | |
| 08/21/2025 08/21/25 | Price Changed | $1,600,000 | -1.5% | $654 / Sq Ft | |
| 06/25/2025 06/25/25 | Price Changed | $1,625,000 | -1.5% | $665 / Sq Ft | |
| 04/17/2025 04/17/25 | Price Changed | $1,649,000 | -0.1% | $674 / Sq Ft | |
| 03/27/2025 03/27/25 | For Sale | $1,650,000 | +166.1% | $675 / Sq Ft | |
| 03/04/2019 03/04/19 | Sold | $620,000 | -8.7% | $247 / Sq Ft | View Prior Sale |
| 02/01/2019 02/01/19 | Pending | -- | -- | -- | |
| 10/28/2018 10/28/18 | For Sale | $679,000 | -- | $271 / Sq Ft |
Purchase History
| Date | Type | Sale Price | Title Company |
|---|---|---|---|
| Interfamily Deed Transfer | -- | None Available | |
| Warranty Deed | $620,000 | None Available | |
| Warranty Deed | $589,000 | None Available | |
| Deed | -- | -- | |
| Deed | -- | -- | |
| Deed | -- | -- | |
| Deed | $97,500 | -- | |
| Deed | $75,000 | -- | |
| Deed | $892,000 | -- |
Mortgage History
| Date | Status | Loan Amount | Loan Type |
|---|---|---|---|
| Previous Owner | $417,000 | Purchase Money Mortgage | |
| Previous Owner | $113,000 | Credit Line Revolving |
Source: Hive MLS
MLS Number: 100497628
APN: R08814-004-047-000
- 1030 Waterview Ct
- 102 Hooks
- 109 Lighthouse Dr
- 1080 Saint Joseph St Unit P1
- 1080 Saint Joseph St Unit 3b
- 1080 Saint Joseph St Unit 4C
- 1080 Saint Joseph St Unit 9E
- 1080 Saint Joseph St Unit 4d
- 902 Grand Bahama Dr
- 140 Lighthouse Dr
- 712 Saint Joseph St Unit 103
- 712 Saint Joseph St Unit 202
- 710 Canal Dr
- 602 Canal Dr
- 670 Saint Joseph St Unit 204
- 114 Hooks
- 715 Carolina Beach Ave N
- 510 Canal Dr
- 612 Carolina Beach Ave N Unit 3A
- 1200 Saint Joseph St Unit 66
- 904 N Lake Park Blvd
- 806 Canal Dr
- 211 Lewis Dr
- 709 Elton Ave
- 101 N 6th St
- 1012 Old Dow Rd
- 1404 Canal Dr Unit 34
- 633 Spencer Farlow Dr Unit 13
- 606 Carolina Beach Ave S Unit ID1302657P
- 608 Carolina Beach Ave S Unit ID1302667P
- 608 Carolina Beach Ave S Unit ID1302616P
- 8824 Shipwatch Dr
- 405 Alabama Ave
- 1706 Bonito Ln Unit B
- 355 Club Ct
- 720 Gulf Stream Dr
- 842 Kiawah Ln
- 125 Settlers Ln
- 161-102 Halyburton Memorial Pkwy
- 1114 Welborn Rd
