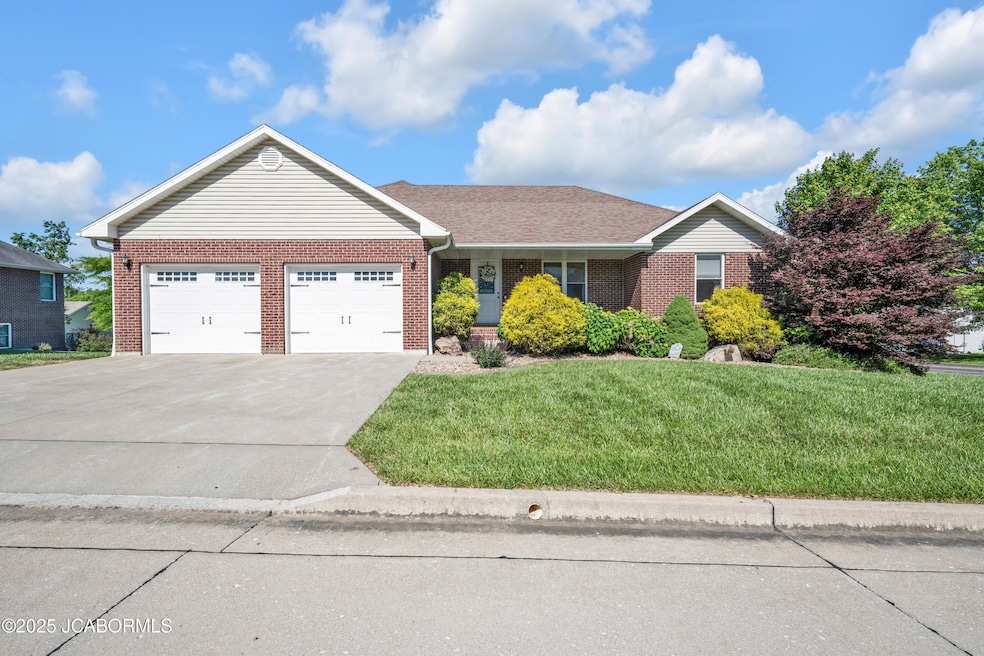1001 Wayne Ave California, MO 65018
Estimated payment $2,280/month
Highlights
- Primary Bedroom Suite
- Ranch Style House
- Fenced Yard
- California High School Rated 10
- Home Office
- Wet Bar
About This Home
Beautiful home sitting on a corner lot in a popular California neighborhood. This home boasts an open concept kitchen, dining, and living area and split bedroom floor plan. Just outside the dining area is a partially covered deck providing shade as you overlook the fenced backyard. There's a nice patio area below the deck with access to the 3rd garage/storage space and to the finished lower level. The recently finished basement includes an inviting family room, beautiful bathroom, a nice sized bedroom and convenient office space, all beautifully appointed with quality finishes and a cohesive color scheme throughout. You will enjoy all this home has to offer.
Home Details
Home Type
- Single Family
Est. Annual Taxes
- $1,789
Year Built
- 2014
Lot Details
- 0.3 Acre Lot
- Lot Dimensions are 105' x 120'
- Fenced Yard
Home Design
- Ranch Style House
- Brick Exterior Construction
Interior Spaces
- 2,522 Sq Ft Home
- Wet Bar
- Family Room
- Living Room
- Home Office
Kitchen
- Stove
- Microwave
- Dishwasher
- Disposal
Bedrooms and Bathrooms
- 4 Bedrooms
- Primary Bedroom Suite
- Split Bedroom Floorplan
- Walk-In Closet
Laundry
- Laundry Room
- Laundry on main level
Basement
- Basement Fills Entire Space Under The House
- Bedroom in Basement
Parking
- 3 Car Garage
- Basement Garage
Schools
- California Elementary And Middle School
- California High School
Additional Features
- Patio
- Heat Pump System
Community Details
- Built by Henley & Son Construction, Inc.
- Sunny Meadow Estates Subdivision
Map
Home Values in the Area
Average Home Value in this Area
Tax History
| Year | Tax Paid | Tax Assessment Tax Assessment Total Assessment is a certain percentage of the fair market value that is determined by local assessors to be the total taxable value of land and additions on the property. | Land | Improvement |
|---|---|---|---|---|
| 2024 | $1,789 | $33,140 | $0 | $0 |
| 2023 | $1,788 | $33,140 | $0 | $0 |
| 2022 | $1,791 | $33,140 | $0 | $0 |
| 2021 | $1,791 | $33,140 | $0 | $0 |
| 2020 | $1,738 | $31,900 | $0 | $0 |
| 2019 | $1,735 | $31,900 | $0 | $0 |
| 2018 | $1,716 | $31,900 | $0 | $0 |
| 2017 | $1,678 | $31,900 | $0 | $0 |
| 2016 | $1,714 | $31,900 | $0 | $0 |
Property History
| Date | Event | Price | Change | Sq Ft Price |
|---|---|---|---|---|
| 09/09/2025 09/09/25 | Pending | -- | -- | -- |
| 05/23/2025 05/23/25 | For Sale | $399,900 | -- | $159 / Sq Ft |
Purchase History
| Date | Type | Sale Price | Title Company |
|---|---|---|---|
| Warranty Deed | -- | -- |
Mortgage History
| Date | Status | Loan Amount | Loan Type |
|---|---|---|---|
| Open | $98,600 | New Conventional | |
| Previous Owner | $30,000 | Future Advance Clause Open End Mortgage | |
| Previous Owner | $149,300 | Unknown |
Source: Jefferson City Area Board of REALTORS®
MLS Number: 10070388
APN: 10-8.0-28-003-009-001.069
- 508 Morgan St
- 409 Lorene St
- 408 Lorene St
- 409 W Buchanan St
- 1205 Pamela Dr
- 1008 S Roache St
- 1007 Jan Dr
- 401 S Cooper St
- 802 S Oak St
- 206 W Patrick St
- 101 Dale Ln
- 0 Quail Hollow Dr
- 302 Quail Hollow Dr
- 304 S Hodges St
- 0 E Buchanan St
- 302 N East St
- 505 N Owen St
- 0 Russellville Rd
- 0 Highway 50
- 511 E Mulberry St







