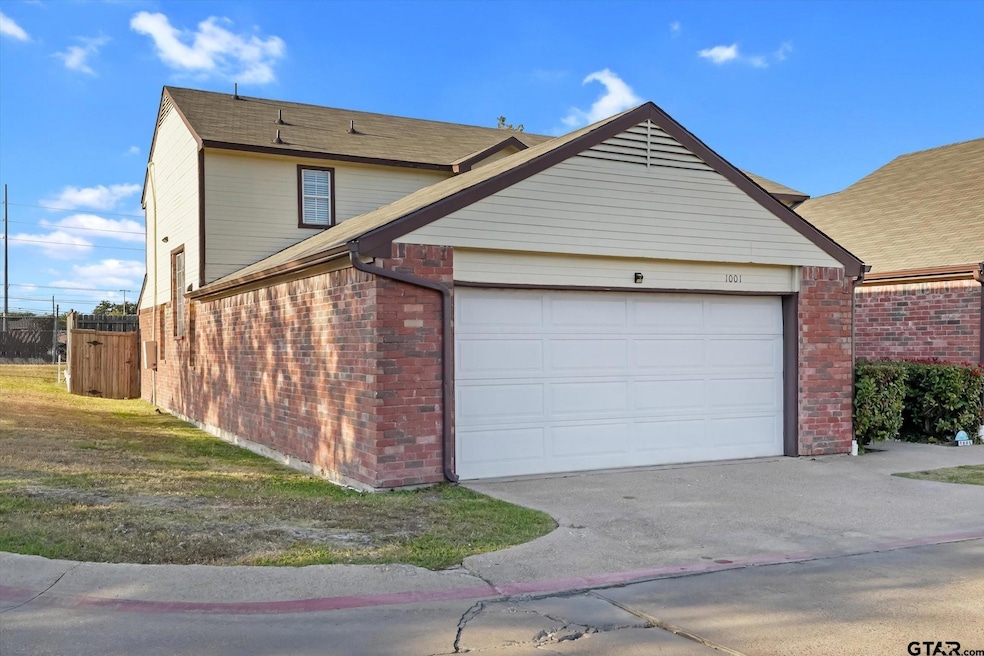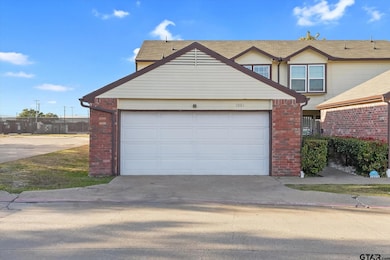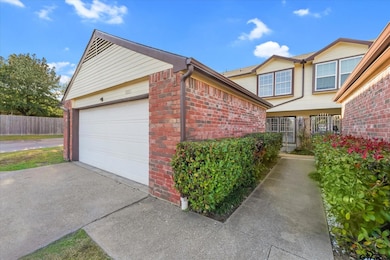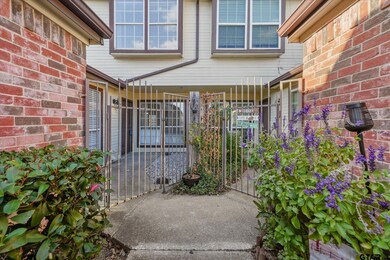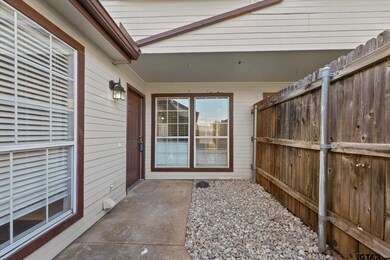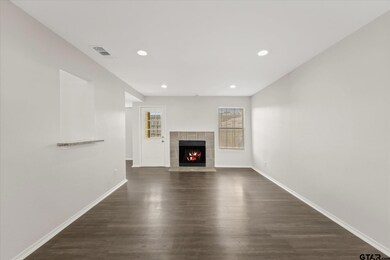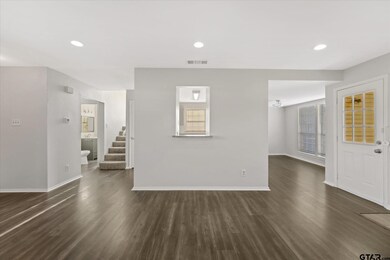1001 Weston Dr Garland, TX 75043
Club Hill NeighborhoodEstimated payment $1,658/month
Highlights
- Very Popular Property
- Traditional Architecture
- Porch
- In Ground Pool
- Main Floor Primary Bedroom
- Walk-In Closet
About This Home
Updated 3-bedroom, 2.5-bathroom townhome-style condo. CORNER UNIT! Fresh paint, new carpet, white faux wood blinds create a bright and welcoming atmosphere. The spacious living area boasts a fireplace with open views from the kitchen and dining room. On the main floor you will also find a bedroom and powder room that adds convenience for guests. The kitchen showcases granite countertops, electric range-oven, new dishwasher, and microwave. Upstairs, you’ll find two generously sized bedrooms, both with en-suite bathrooms and walk-in closets. Enjoy the outdoors in your own private, fenced backyard – perfect for barbecues, gardening, or unwinding after a busy day. The community amenities include a pool and a clubhouse, offering a resort-like experience just steps away from your front door. This townhome-style condo offers the best of both worlds: a peaceful, private retreat with access to wonderful community amenities and easy access to 635 and I-30. Don’t miss out on this fantastic opportunity – schedule your showing today!
Property Details
Home Type
- Condominium
Est. Annual Taxes
- $5,316
Year Built
- Built in 1984
Lot Details
- Wood Fence
Parking
- 2 Car Garage
Home Design
- Traditional Architecture
- Brick Exterior Construction
- Slab Foundation
- Composition Roof
Interior Spaces
- 1,336 Sq Ft Home
- 2-Story Property
- Ceiling Fan
- Wood Burning Fireplace
- Blinds
- Combination Dining and Living Room
Kitchen
- Electric Oven or Range
- Microwave
- Dishwasher
- Disposal
Flooring
- Carpet
- Vinyl Plank
Bedrooms and Bathrooms
- 3 Bedrooms
- Primary Bedroom on Main
- Walk-In Closet
- Bathtub with Shower
- Shower Only
Home Security
Outdoor Features
- In Ground Pool
- Courtyard
- Patio
- Rain Gutters
- Porch
Schools
- Garland Isd Elementary And Middle School
- Garland Isd High School
Utilities
- Central Air
- Heating Available
Community Details
- Wykeham Wykeham Condos Subdivision
- Common Area
- Fire and Smoke Detector
Map
Home Values in the Area
Average Home Value in this Area
Tax History
| Year | Tax Paid | Tax Assessment Tax Assessment Total Assessment is a certain percentage of the fair market value that is determined by local assessors to be the total taxable value of land and additions on the property. | Land | Improvement |
|---|---|---|---|---|
| 2025 | $5,316 | $233,800 | $58,770 | $175,030 |
| 2024 | $5,316 | $233,800 | $58,770 | $175,030 |
| 2023 | $5,316 | $233,800 | $58,770 | $175,030 |
| 2022 | $4,271 | $173,680 | $58,770 | $114,910 |
| 2021 | $3,865 | $146,960 | $23,510 | $123,450 |
| 2020 | $3,918 | $146,960 | $23,510 | $123,450 |
| 2019 | $3,769 | $133,600 | $17,630 | $115,970 |
| 2018 | $1,883 | $133,600 | $17,630 | $115,970 |
| 2017 | $3,051 | $108,220 | $17,630 | $90,590 |
| 2016 | $2,712 | $96,190 | $17,630 | $78,560 |
| 2015 | $2,259 | $86,170 | $8,820 | $77,350 |
| 2014 | $2,259 | $86,170 | $8,820 | $77,350 |
Property History
| Date | Event | Price | List to Sale | Price per Sq Ft |
|---|---|---|---|---|
| 11/17/2025 11/17/25 | For Sale | $230,000 | 0.0% | $172 / Sq Ft |
| 11/14/2025 11/14/25 | For Rent | $1,850 | -- | -- |
Purchase History
| Date | Type | Sale Price | Title Company |
|---|---|---|---|
| Warranty Deed | -- | None Available | |
| Vendors Lien | -- | -- |
Mortgage History
| Date | Status | Loan Amount | Loan Type |
|---|---|---|---|
| Previous Owner | $43,000 | No Value Available |
Source: Greater Tyler Association of REALTORS®
MLS Number: 25016754
APN: 26691000000C01001
- 1017 Weston Dr
- 3217 Whatley Dr
- 3229 Whatley Dr Unit 3229
- 3214 Wexford Dr
- 1229 Stonewall St
- 1202 Quail Hollow Dr
- 3626 Syracuse Dr
- 3501 Syracuse Dr
- 3217 Oak Hill Dr
- 1301 Pecan Valley Dr
- 1632 Merrimac Trail
- 3005 Club Hill Dr
- 2805 Colleen Dr
- 1429 Merrimac Trail
- 402 Duke St
- 2817 Cumberland Dr
- 2822 Colleen Dr
- 321 Duke St
- 3122 Marilee Dr
- 2813 S Country Club Rd
- 3218 Wykes Dr
- 3263 Wexford Dr Unit 7
- 3243 Wexford Dr Unit 7
- 3266 Wexford Dr
- 1421 Pine Hill Dr
- 3210 Colonel Cir
- 3018 Apple Valley Dr
- 806 E Vista Dr
- 2506 High Hollow Dr
- 129 Pecos St
- 3630 Williamsburg Dr
- 3722 Tulane Cir
- 2910 S Country Club Rd
- 710 E Daugherty Dr
- 1614 Caddys Cir
- 3802 Lancelot Place
- 1502 Hiawatha Way
- 2900 S 5th St
- 116 Kings Row
- 3954 Cambridge Dr
