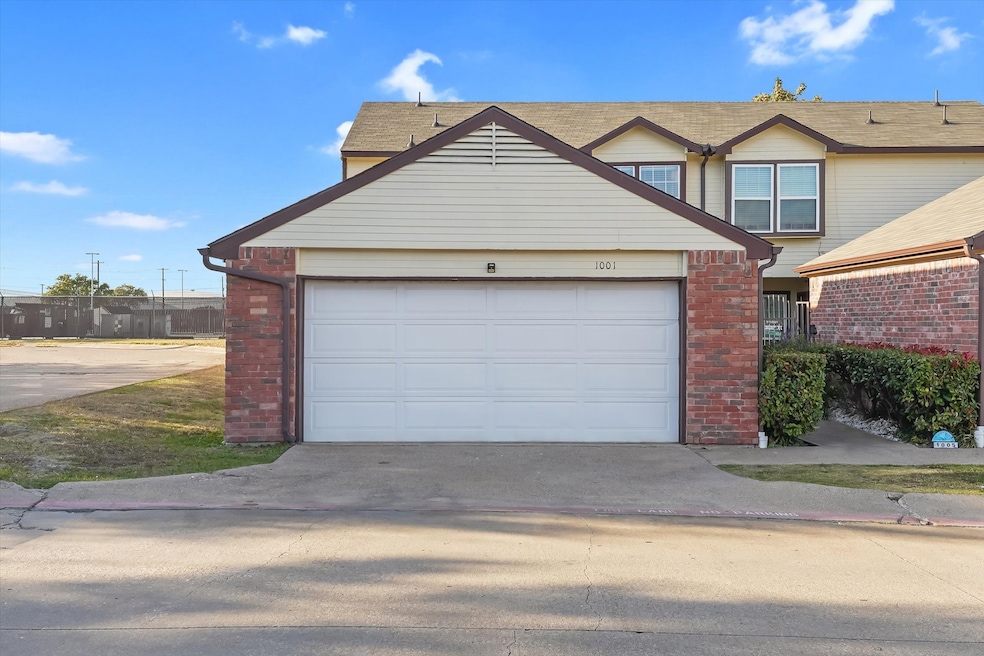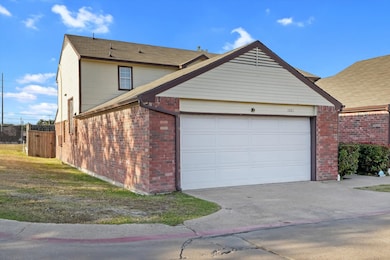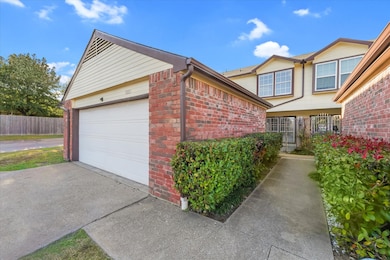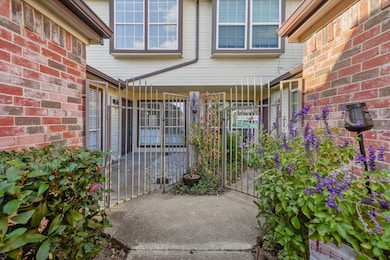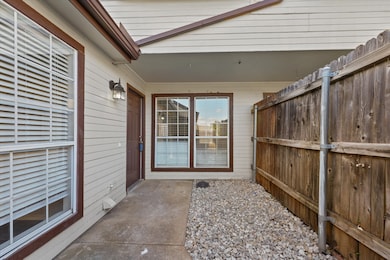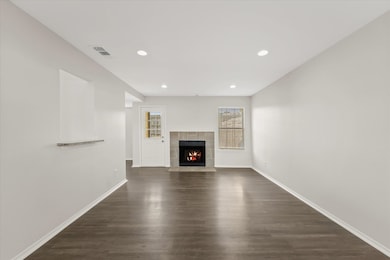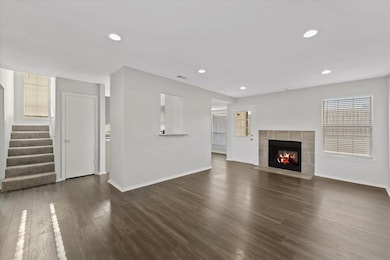1001 Weston Dr Garland, TX 75043
Club Hill NeighborhoodHighlights
- Outdoor Pool
- 4.66 Acre Lot
- Traditional Architecture
- Two Primary Bedrooms
- Open Floorplan
- Corner Lot
About This Home
Check out this updated 3-bedroom, 2.5-bathroom townhome-style condo. CORNER UNIT! Fresh paint, new carpet, white faux wood blinds create a bright and welcoming atmosphere. The spacious living area boasts a fireplace with open views from the kitchen and dining room. On the main floor you will also find a bedroom and powder room that adds convenience for guests. The kitchen showcases granite countertops, electric range-oven, new dishwasher, and microwave. Upstairs, you’ll find two generously sized bedrooms, both with en-suite bathrooms and walk-in closets. Enjoy the outdoors in your own private, fenced backyard – perfect for barbecues, gardening, or unwinding after a busy day. The community amenities include a pool and a clubhouse, offering a resort-like experience just steps away from your front door. This townhome-style condo offers the best of both worlds: a peaceful, private retreat with access to wonderful community amenities and easy access to 635 and I-30. Don’t miss out on this fantastic opportunity – schedule your showing today!
Listing Agent
RE/MAX Dallas Suburbs PM Brokerage Phone: 469-916-1222 License #0387765 Listed on: 11/14/2025

Townhouse Details
Home Type
- Townhome
Est. Annual Taxes
- $5,316
Year Built
- Built in 1984
Lot Details
- Wood Fence
- Private Yard
Parking
- 2 Car Attached Garage
- Additional Parking
- Parking Lot
Home Design
- Traditional Architecture
- Brick Exterior Construction
- Slab Foundation
- Composition Roof
Interior Spaces
- 1,336 Sq Ft Home
- 2-Story Property
- Open Floorplan
- Ceiling Fan
- Wood Burning Fireplace
- Window Treatments
Kitchen
- Electric Oven
- Electric Cooktop
- Microwave
- Dishwasher
- Granite Countertops
- Disposal
Bedrooms and Bathrooms
- 3 Bedrooms
- Double Master Bedroom
- Walk-In Closet
Laundry
- Laundry in Hall
- Washer and Electric Dryer Hookup
Home Security
Eco-Friendly Details
- Energy-Efficient Appliances
Outdoor Features
- Outdoor Pool
- Courtyard
Schools
- Choice Of Elementary School
- Choice Of High School
Utilities
- Central Heating and Cooling System
- High Speed Internet
Listing and Financial Details
- Residential Lease
- Property Available on 11/18/25
- Tenant pays for all utilities, grounds care, insurance
- 12 Month Lease Term
- Legal Lot and Block 2 / 1
- Assessor Parcel Number 26691000000C01001
Community Details
Overview
- Association fees include ground maintenance, maintenance structure, water
- Wykeham Homeowner Association
- Wykeham Wykeham Condos Subdivision
Pet Policy
- Pet Size Limit
- Pet Deposit $500
- 2 Pets Allowed
- Dogs and Cats Allowed
Security
- Fire and Smoke Detector
Map
Source: North Texas Real Estate Information Systems (NTREIS)
MLS Number: 21112772
APN: 26691000000C01001
- 1017 Weston Dr
- 3217 Whatley Dr
- 3229 Whatley Dr Unit 3229
- 3214 Wexford Dr
- 1229 Stonewall St
- 1202 Quail Hollow Dr
- 3626 Syracuse Dr
- 3501 Syracuse Dr
- 3217 Oak Hill Dr
- 1301 Pecan Valley Dr
- 1632 Merrimac Trail
- 3005 Club Hill Dr
- 2805 Colleen Dr
- 1429 Merrimac Trail
- 402 Duke St
- 2817 Cumberland Dr
- 2822 Colleen Dr
- 321 Duke St
- 3122 Marilee Dr
- 2813 S Country Club Rd
- 3218 Wykes Dr
- 3263 Wexford Dr Unit 7
- 3243 Wexford Dr Unit 7
- 3266 Wexford Dr
- 1421 Pine Hill Dr
- 3210 Colonel Cir
- 3018 Apple Valley Dr
- 806 E Vista Dr
- 2506 High Hollow Dr
- 129 Pecos St
- 3630 Williamsburg Dr
- 3722 Tulane Cir
- 2910 S Country Club Rd
- 710 E Daugherty Dr
- 1614 Caddys Cir
- 3802 Lancelot Place
- 1502 Hiawatha Way
- 2900 S 5th St
- 116 Kings Row
- 3954 Cambridge Dr
