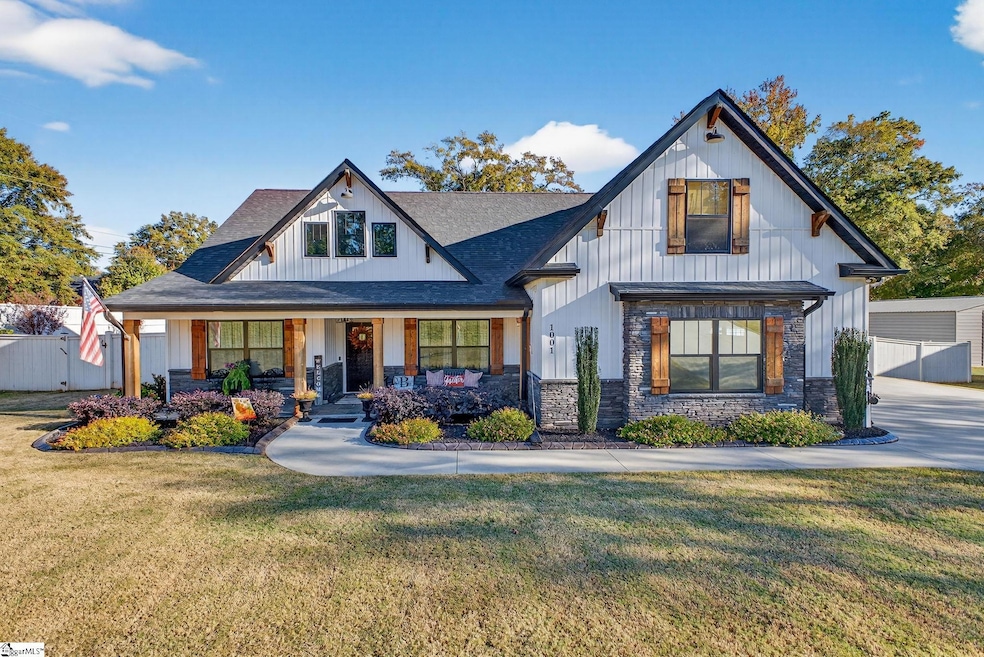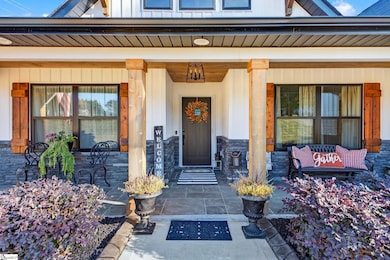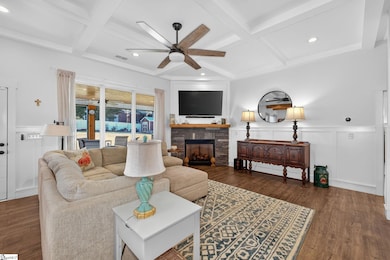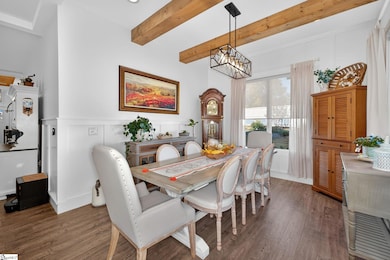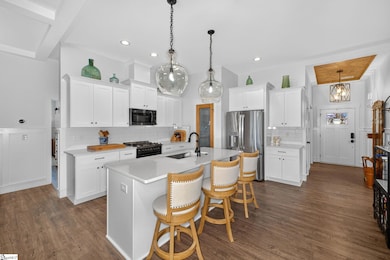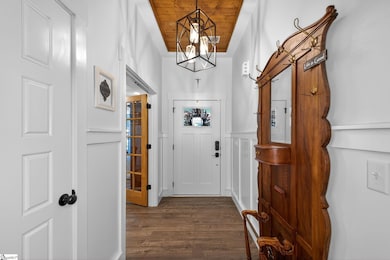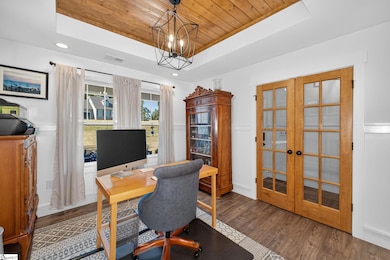1001 White Oak Dr Anderson, SC 29621
Estimated payment $2,959/month
Highlights
- Popular Property
- Open Floorplan
- Bonus Room
- Midway Elementary School Rated A
- Craftsman Architecture
- Corner Lot
About This Home
This exceptional 4BR modern farmhouse is nested on .91ac, fenced home-site. This like-new homes' interior showcases custom wooden accents; open living space, complete with kit. featuring quartz countertops; stainless steel appliances; & walk-in pantry. Den with coffered ceiling opens to dining area with beamed ceiling. The roomy owners suite has dual sinks, tiled shower, sep. tub, walk-in closet and sitting area. 3 add'l bedrooms, 1 currently used as an office, and a full bath are located on the 1st floor. Upstairs, a flex/rec room with full bath, doubling as great space for teens, in-laws or guests. Outside, a relaxing screened porch with tongue & groove wood ceiling & patio/grilling area overlook a fenced & beautifully landscaped yard with detached storage bldg. Other updates incl. tank-less water heater, spray foam insulation, whole-house filtration, closet & pantry built-ins, gar. sink, auto-blinds in dining rm, updated appliances & more! A short drive to many Anderson area attractions, Lake Keowee/Hartwell and approx. 30 mins to downtown Greenville SC!
Home Details
Home Type
- Single Family
Est. Annual Taxes
- $2,300
Year Built
- Built in 2022
Lot Details
- 0.91 Acre Lot
- Lot Dimensions are 132x215x133x214
- Fenced Yard
- Corner Lot
- Sloped Lot
Home Design
- Craftsman Architecture
- Slab Foundation
- Architectural Shingle Roof
- Vinyl Siding
- Aluminum Trim
- Stone Exterior Construction
Interior Spaces
- 2,200-2,399 Sq Ft Home
- 1.5-Story Property
- Open Floorplan
- Coffered Ceiling
- Smooth Ceilings
- Ceiling height of 9 feet or more
- Ceiling Fan
- Ventless Fireplace
- Gas Log Fireplace
- Insulated Windows
- Tilt-In Windows
- Window Treatments
- Great Room
- Dining Room
- Home Office
- Bonus Room
- Screened Porch
- Storage In Attic
Kitchen
- Walk-In Pantry
- Convection Oven
- Electric Oven
- Gas Cooktop
- Built-In Microwave
- Dishwasher
- Quartz Countertops
- Disposal
Flooring
- Carpet
- Ceramic Tile
- Luxury Vinyl Plank Tile
Bedrooms and Bathrooms
- 4 Main Level Bedrooms
- Split Bedroom Floorplan
- Walk-In Closet
- 3 Full Bathrooms
- Garden Bath
Laundry
- Laundry Room
- Laundry on main level
- Washer and Electric Dryer Hookup
Home Security
- Storm Doors
- Fire and Smoke Detector
Parking
- 2 Car Attached Garage
- Side or Rear Entrance to Parking
Outdoor Features
- Patio
- Outbuilding
Schools
- North Pointe Elementary School
- Glenview Middle School
- T. L. Hanna High School
Utilities
- Forced Air Heating and Cooling System
- Heat Pump System
- Underground Utilities
- Water Filtration System
- Tankless Water Heater
- Gas Water Heater
- Septic Tank
- Cable TV Available
Community Details
- Built by Craft Homes
- White Oak Subdivision
Listing and Financial Details
- Tax Lot 29
- Assessor Parcel Number 145-04-02-001.000
Map
Home Values in the Area
Average Home Value in this Area
Tax History
| Year | Tax Paid | Tax Assessment Tax Assessment Total Assessment is a certain percentage of the fair market value that is determined by local assessors to be the total taxable value of land and additions on the property. | Land | Improvement |
|---|---|---|---|---|
| 2024 | $40 | $17,810 | $1,060 | $16,750 |
| 2023 | $40 | $17,810 | $1,060 | $16,750 |
| 2022 | $497 | $1,590 | $1,590 | $0 |
| 2021 | $468 | $1,440 | $1,440 | $0 |
| 2020 | $62 | $800 | $800 | $0 |
| 2019 | $62 | $800 | $800 | $0 |
| 2018 | $63 | $800 | $800 | $0 |
| 2017 | -- | $1,200 | $1,200 | $0 |
| 2016 | $220 | $1,140 | $1,140 | $0 |
| 2015 | $222 | $1,140 | $1,140 | $0 |
| 2014 | $219 | $1,140 | $1,140 | $0 |
Property History
| Date | Event | Price | List to Sale | Price per Sq Ft | Prior Sale |
|---|---|---|---|---|---|
| 11/11/2025 11/11/25 | For Sale | $524,950 | +18.0% | $239 / Sq Ft | |
| 04/29/2022 04/29/22 | Sold | $445,000 | 0.0% | $202 / Sq Ft | View Prior Sale |
| 03/30/2022 03/30/22 | Pending | -- | -- | -- | |
| 11/21/2021 11/21/21 | For Sale | $445,000 | +1754.2% | $202 / Sq Ft | |
| 12/08/2020 12/08/20 | Sold | $24,000 | -19.7% | -- | View Prior Sale |
| 10/13/2020 10/13/20 | Pending | -- | -- | -- | |
| 09/16/2020 09/16/20 | For Sale | $29,900 | -- | -- |
Purchase History
| Date | Type | Sale Price | Title Company |
|---|---|---|---|
| Deed | -- | None Listed On Document | |
| Deed | -- | None Listed On Document | |
| Deed | $24,000 | None Available | |
| Deed | $24,000 | None Listed On Document | |
| Interfamily Deed Transfer | -- | None Available | |
| Interfamily Deed Transfer | -- | -- |
Mortgage History
| Date | Status | Loan Amount | Loan Type |
|---|---|---|---|
| Open | $445,000 | VA | |
| Closed | $445,000 | VA |
Source: Greater Greenville Association of REALTORS®
MLS Number: 1574607
APN: 145-04-02-001
- 607 Hopewell Ridge
- 285 Silo Ridge Dr
- 114 Silo Ridge Dr
- 287 Silo Ridge Dr
- 289 Silo Ridge Dr
- 402 Hopewell Ridge
- 110 Silo Ridge Dr
- 286 Silo Ridge Dr
- 267 Silo Ridge Dr
- 284 Silo Ridge Dr
- 231 Silo Ridge Dr
- 278 Silo Ridge Dr
- 276 Silo Ridge Dr
- 129 Silo Ridge Dr
- 288 Silo Ridge Dr
- 274 Silo Ridge Dr
- 131 Silo Ridge Dr
- 413 Camarillo Ln
- 215 Scenic Rd
- 1020 Saint Charles Way
- 6 Alderwood Ct
- 803 Kings Rd
- 311 Simpson Rd
- 100 Shadow Creek Ln
- 2420 Marchbanks Ave
- 102 Riggins Ln
- 2418 Marchbanks Ave
- 50 Braeburn Dr
- 320 E Beltline Rd
- 201 Miracle Mile Dr
- 507 Eskew Cir
- 200 Country Club Ln
- 102 Mcleod Dr
- 4115 Liberty Hwy
- 402 Timber Ln Unit Melodia Apartment
- 100 Copperleaf Ln
- 438 Old Colony Rd
