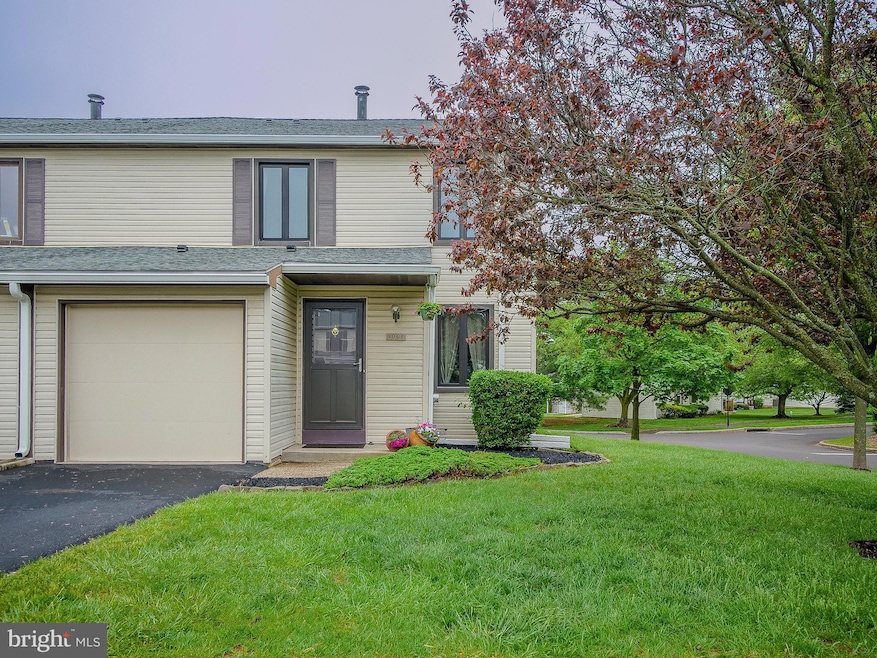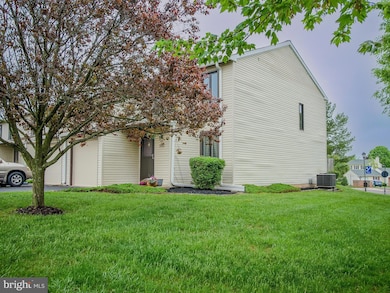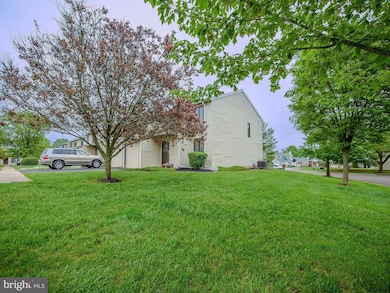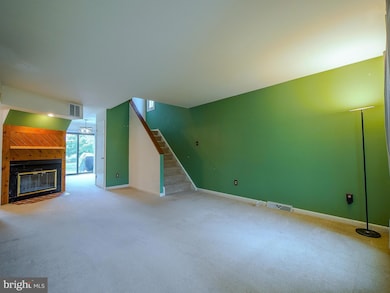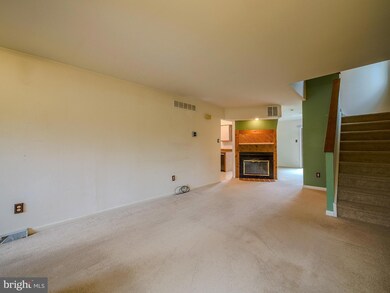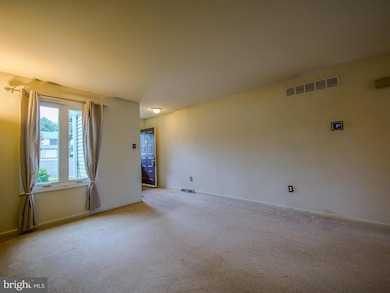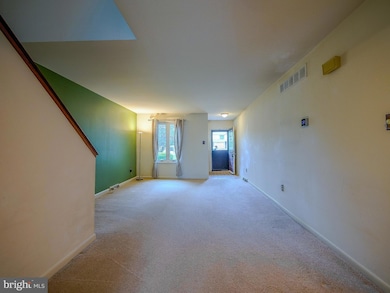
1001 Winfield Ct Lansdale, PA 19446
Highlights
- Colonial Architecture
- Clubhouse
- 1 Fireplace
- Walton Farm El School Rated A-
- Deck
- Corner Lot
About This Home
As of June 2025Don’t miss this incredible opportunity to own a spacious 3-bedroom, 2.5-bath home in the desirable Morgandale community—this is the only end unit that has a driveway, garage and a full basement! With a new HVAC system and roof already in place, major updates are taken care of, leaving the fun part to you—adding your personal cosmetic touches to make it truly your own.Enjoy the privacy that comes with an end unit, along with the convenience of a private garage and the flexibility of a full basement for storage, a home gym, or future finishing potential. The layout offers a generous main level with open living area with fireplace, dining room, and a breakfast nook or space for a home office off the kitchen, along with laundry and powder room. Upstairs, you’ll find three nicely sized bedrooms, including a primary suite with its own full bath and ample closet space.All of this within the well-maintained and amenity-rich Morgandale community, featuring walking trails, tennis courts, a pool, and more. Conveniently located near major routes, shopping, and dining.Rarely available—schedule your showing today before this one is gone!
Last Agent to Sell the Property
EXP Realty, LLC License #RS335900 Listed on: 05/09/2025

Townhouse Details
Home Type
- Townhome
Est. Annual Taxes
- $3,271
Year Built
- Built in 1984
HOA Fees
- $277 Monthly HOA Fees
Parking
- 1 Car Attached Garage
- Front Facing Garage
- Driveway
- Parking Lot
Home Design
- Colonial Architecture
- Pitched Roof
- Shingle Roof
- Vinyl Siding
- Concrete Perimeter Foundation
Interior Spaces
- 1,591 Sq Ft Home
- Property has 2 Levels
- 1 Fireplace
- Living Room
- Breakfast Room
- Dining Room
- Unfinished Basement
- Basement Fills Entire Space Under The House
Kitchen
- Butlers Pantry
- Dishwasher
- Disposal
Flooring
- Wall to Wall Carpet
- Tile or Brick
- Vinyl
Bedrooms and Bathrooms
- 3 Bedrooms
- En-Suite Primary Bedroom
- En-Suite Bathroom
- Walk-in Shower
Laundry
- Laundry Room
- Laundry on main level
Outdoor Features
- Deck
Utilities
- Forced Air Heating and Cooling System
- 200+ Amp Service
- Electric Water Heater
- Cable TV Available
Listing and Financial Details
- Tax Lot 088
- Assessor Parcel Number 53-00-09704-008
Community Details
Overview
- $1,500 Capital Contribution Fee
- Association fees include pool(s), common area maintenance, exterior building maintenance, lawn maintenance, snow removal, trash, sewer, management, road maintenance
- Morgandale Condo
- Morgandale Condo Subdivision
- Property Manager
Amenities
- Picnic Area
- Common Area
- Clubhouse
- Billiard Room
- Community Library
Recreation
- Tennis Courts
- Community Basketball Court
- Community Playground
- Community Pool
- Jogging Path
Pet Policy
- Pets Allowed
Ownership History
Purchase Details
Home Financials for this Owner
Home Financials are based on the most recent Mortgage that was taken out on this home.Purchase Details
Similar Homes in Lansdale, PA
Home Values in the Area
Average Home Value in this Area
Purchase History
| Date | Type | Sale Price | Title Company |
|---|---|---|---|
| Deed | $190,000 | None Available | |
| Deed | $108,000 | -- |
Mortgage History
| Date | Status | Loan Amount | Loan Type |
|---|---|---|---|
| Open | $180,500 | New Conventional |
Property History
| Date | Event | Price | Change | Sq Ft Price |
|---|---|---|---|---|
| 07/07/2025 07/07/25 | For Rent | $2,500 | 0.0% | -- |
| 06/12/2025 06/12/25 | Sold | $342,000 | +2.1% | $215 / Sq Ft |
| 05/09/2025 05/09/25 | For Sale | $335,000 | +76.3% | $211 / Sq Ft |
| 05/29/2013 05/29/13 | Sold | $190,000 | -5.0% | $119 / Sq Ft |
| 04/04/2013 04/04/13 | Pending | -- | -- | -- |
| 04/01/2013 04/01/13 | For Sale | $200,000 | -- | $126 / Sq Ft |
Tax History Compared to Growth
Tax History
| Year | Tax Paid | Tax Assessment Tax Assessment Total Assessment is a certain percentage of the fair market value that is determined by local assessors to be the total taxable value of land and additions on the property. | Land | Improvement |
|---|---|---|---|---|
| 2024 | $4,525 | $111,700 | $22,560 | $89,140 |
| 2023 | $4,333 | $111,700 | $22,560 | $89,140 |
| 2022 | $4,067 | $111,700 | $22,560 | $89,140 |
| 2021 | $3,949 | $111,700 | $22,560 | $89,140 |
| 2020 | $3,770 | $111,700 | $22,560 | $89,140 |
| 2019 | $3,705 | $111,700 | $22,560 | $89,140 |
| 2018 | $855 | $111,700 | $22,560 | $89,140 |
| 2017 | $3,557 | $111,700 | $22,560 | $89,140 |
| 2016 | $3,513 | $111,700 | $22,560 | $89,140 |
| 2015 | $3,366 | $111,700 | $22,560 | $89,140 |
| 2014 | $3,366 | $111,700 | $22,560 | $89,140 |
Agents Affiliated with this Home
-
Vipul Ray
V
Seller's Agent in 2025
Vipul Ray
Realty Mark Cityscape
(215) 583-7777
2 in this area
13 Total Sales
-
Niki Thompson
N
Seller's Agent in 2025
Niki Thompson
EXP Realty, LLC
(484) 576-3313
2 in this area
86 Total Sales
-
Ryan Godshall

Seller's Agent in 2013
Ryan Godshall
Keller Williams Real Estate-Montgomeryville
(215) 896-4225
5 in this area
109 Total Sales
-
Terry Derstine

Buyer's Agent in 2013
Terry Derstine
BHHS Fox & Roach
(267) 992-9280
3 in this area
158 Total Sales
Map
Source: Bright MLS
MLS Number: PAMC2139146
APN: 53-00-09704-008
- 1102B Jefferson Ct
- 1915 Nashmont Ct
- 720 Springhouse Ct
- 1626 Morton Ct Unit 1626
- 2527 Devonshire Ct
- 117 Clemens Ct
- 1359 Michael Way
- 32 Newbury Way Unit 41
- 33 Longwood Ct E
- 576 Millers Way
- 12 Wildbriar Ct
- 1375 Allentown Rd
- 618 Weikel Rd
- 3017 Bainbridge Dr
- 431 Sailmaker Way
- 588 Weikel Rd
- 1486 W Main St
- 946 Woodlawn Dr
- 1926 Burgundy Way
- 1802 Robin Dr
