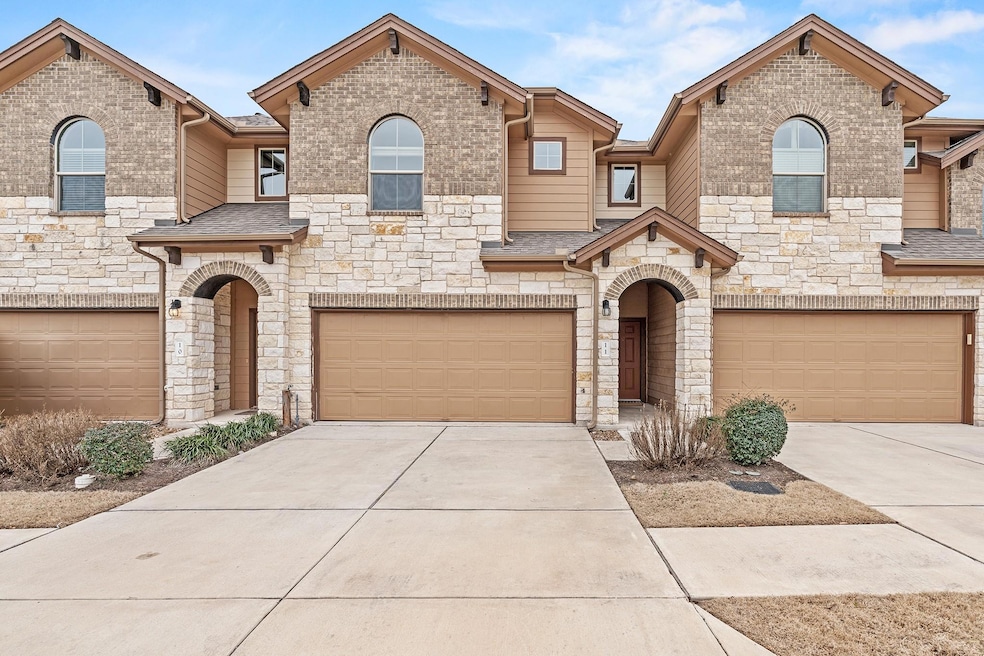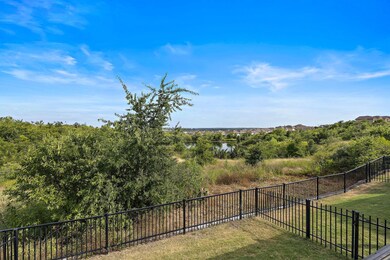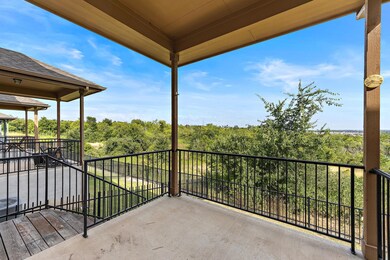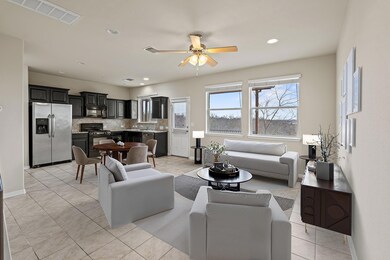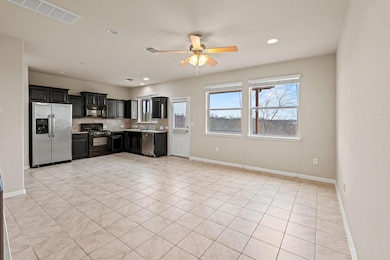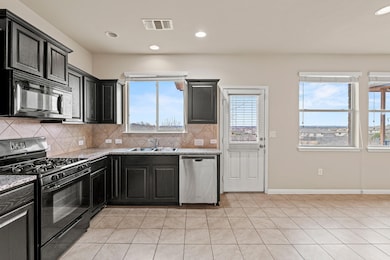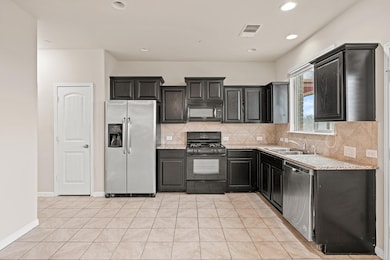1001 Zodiac Ln Unit 11 Round Rock, TX 78665
3
Beds
2.5
Baths
1,398
Sq Ft
2,265
Sq Ft Lot
Highlights
- View of Trees or Woods
- Private Yard
- 2 Car Attached Garage
- Hopewell Middle School Rated A-
- Covered patio or porch
- Community Playground
About This Home
Great views. Enjoy easy living in this lock and leave style community.
Listing Agent
Dalivia Realty LLC Brokerage Phone: (512) 791-3797 License #0753699 Listed on: 06/12/2025
Townhouse Details
Home Type
- Townhome
Est. Annual Taxes
- $4,640
Year Built
- Built in 2016
Lot Details
- 2,265 Sq Ft Lot
- Northeast Facing Home
- Wrought Iron Fence
- Private Yard
Parking
- 2 Car Attached Garage
- Front Facing Garage
- Garage Door Opener
- Driveway
- Guest Parking
- Parking Lot
Property Views
- Pond
- Woods
Home Design
- Slab Foundation
- Composition Roof
- Masonry Siding
Interior Spaces
- 1,398 Sq Ft Home
- 2-Story Property
- Ceiling Fan
- Window Treatments
- Stacked Washer and Dryer
Kitchen
- Built-In Gas Oven
- Built-In Gas Range
- Microwave
- Dishwasher
- Disposal
Flooring
- Carpet
- Tile
Bedrooms and Bathrooms
- 3 Bedrooms
Outdoor Features
- Covered patio or porch
Schools
- Caldwell Heights Elementary School
- Hopewell Middle School
- Stony Point High School
Utilities
- Central Heating and Cooling System
- Natural Gas Connected
Listing and Financial Details
- Security Deposit $2,095
- Tenant pays for all utilities
- The owner pays for common area maintenance, taxes
- 12 Month Lease Term
- $100 Application Fee
- Assessor Parcel Number 165719060A0011
- Tax Block A
Community Details
Overview
- Property has a Home Owners Association
- 60 Units
- University Village Subdivision
Amenities
- Common Area
- Community Mailbox
Recreation
- Community Playground
- Park
- Dog Park
Pet Policy
- Pet Deposit $300
- Small pets allowed
Map
Source: Unlock MLS (Austin Board of REALTORS®)
MLS Number: 5110709
APN: R539072
Nearby Homes
- 1564 Lorson Loop
- 3910 Eagles Nest St
- 1401 Ashley Dr
- 849 Satellite View
- 1415 Quicksilver Cir
- 1308 Pigeon View St
- 1307 Terra St
- 3733 Geese Route
- 3838 Laurel Ridge Dr
- 1400 Quicksilver Cir
- 3807 Haleys Way
- 1633 Hidden Springs Path
- 3717 Palo Pinto Cove
- 3808 Julianas Way
- 3707 Eagles Nest St
- 3817 Haleys Way
- 3618 Eagles Nest St
- 1906 Autumn Run Ln
- 1616 Hidden Springs Path
- 3919 Haleys Way
- 1001 Zodiac Ln
- 1588 Haynie Bend Unit ID1039305P
- 3651 Sandy Brook Dr Unit 223
- 1504 Lorson Loop
- 1407 Ashley Dr
- 1408 Terra St
- 3807 Eagles Nest St
- 1401 Satellite View
- 1313 Terra St
- 1001 University Blvd
- 1701 Hidden Springs Path
- 3712 Geese Route
- 1400 Avery Nelson Pkwy
- 1303 Casa Blanca Cove
- 725 University Blvd
- 1210 Dayton Dr
- 1721 Stonehaven Ln
- 1812 Hidden Springs Path
- 2005 Autumn Run Ln
- 1719 Greenside Trail
