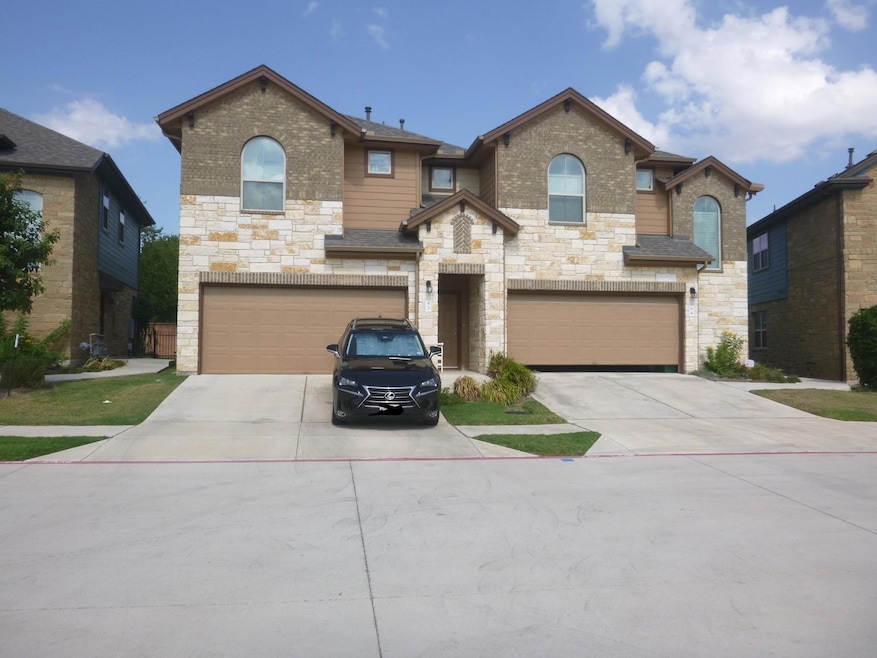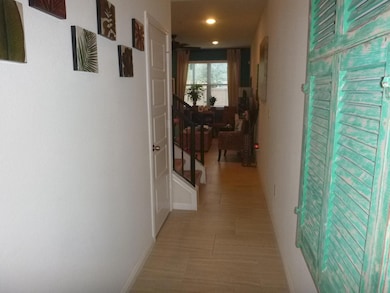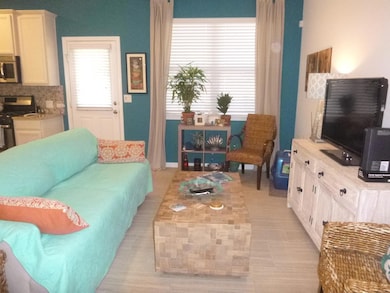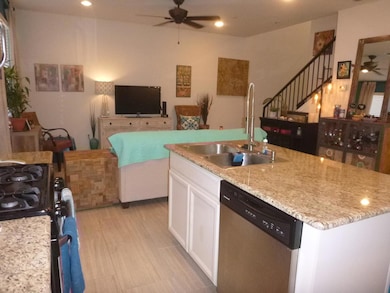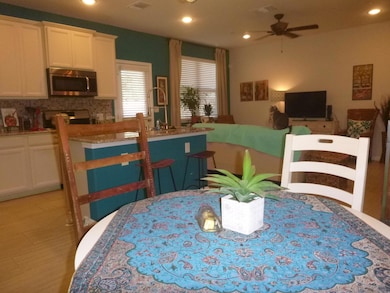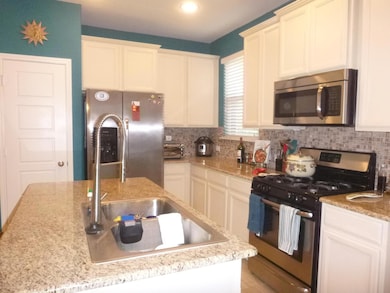1001 Zodiac Ln Unit 43 Round Rock, TX 78665
Teravista NeighborhoodHighlights
- Gated Community
- View of Hills
- Multiple Living Areas
- Hopewell Middle School Rated A-
- Private Lot
- Covered patio or porch
About This Home
Great Low Maintenance Townhouse 3BR/2.5BA, 2 Car Garage & Opener, Loft, CoveredPatio & Front Porch nice View of Community area with Pavilion, Grill & Play area! Lawn Maintenance FREE to Tenants! Full appliances including Fridge/Stackable Washer/Dryer & Microwave. Tile Floors on all 1st floor, Baths & Laundry &Carpeted BRs, loft & Stairs, Granite Counters. Near TX State A&M Univ, ACC, IKEA, RR Outlet Mall, Shopping, Restaurants,HEB, Seton Hospital, Great RISD Schools, Major Employers, I-35 HWY & 130 Toll.
Last Listed By
Manda Mafi, REALTOR & Property
Connect Realty.com Brokerage Phone: (281) 292-3499 License #0602962 Listed on: 05/30/2025
Townhouse Details
Home Type
- Townhome
Est. Annual Taxes
- $5,558
Year Built
- Built in 2015
Lot Details
- East Facing Home
- Wrought Iron Fence
- Corner Lot
- Level Lot
- Drip System Landscaping
- Sprinkler System
- Few Trees
- Back and Front Yard
Parking
- 2 Car Attached Garage
- Front Facing Garage
Home Design
- Slab Foundation
- Frame Construction
- Composition Roof
- Masonry Siding
- Stone Siding
Interior Spaces
- 1,410 Sq Ft Home
- 2-Story Property
- Ceiling Fan
- Recessed Lighting
- Double Pane Windows
- Blinds
- Window Screens
- Multiple Living Areas
- Views of Hills
- Security System Owned
- Stacked Washer and Dryer
Kitchen
- Gas Oven
- Self-Cleaning Oven
- Free-Standing Gas Range
- Microwave
- Dishwasher
- Stainless Steel Appliances
- Disposal
Flooring
- Carpet
- Tile
Bedrooms and Bathrooms
- 3 Bedrooms
Outdoor Features
- Covered patio or porch
- Rain Gutters
Schools
- Caldwell Heights Elementary School
- Hopewell Middle School
- Stony Point High School
Utilities
- Central Heating and Cooling System
- Vented Exhaust Fan
- Underground Utilities
- ENERGY STAR Qualified Water Heater
- High Speed Internet
Listing and Financial Details
- Security Deposit $1,975
- Tenant pays for all utilities
- The owner pays for taxes
- 12 Month Lease Term
- $65 Application Fee
- Assessor Parcel Number 1001 ZODIAC LANE UNIT 43
- Tax Block A
Community Details
Overview
- Property has a Home Owners Association
- 58 Units
- Built by DR HORTON, AMERICA'S BUILDER
- University Village Townhomes Subdivision
Amenities
- Common Area
Recreation
- Trails
Pet Policy
- Small pets allowed
Security
- Gated Community
- Fire and Smoke Detector
- Fire Sprinkler System
Map
Source: Unlock MLS (Austin Board of REALTORS®)
MLS Number: 2038847
APN: R539104
- 1001 Zodiac Ln Unit 11
- 1564 Lorson Loop
- 3910 Eagles Nest St
- 1532 Lorson Loop
- 913 Satellite View
- 853 Satellite View
- 3820 Concord Dr
- 849 Satellite View
- 1415 Quicksilver Cir
- 1308 Pigeon View St
- 1307 Terra St
- 3725 Birdhouse Dr
- 3508 Sandy Brook Dr
- 3838 Laurel Ridge Dr
- 1635 Hidden Springs Path
- 1633 Hidden Springs Path
- 3717 Palo Pinto Cove
- 1812 Hidden Springs Path
- 3817 Haleys Way
- 1628 Hidden Springs Path
