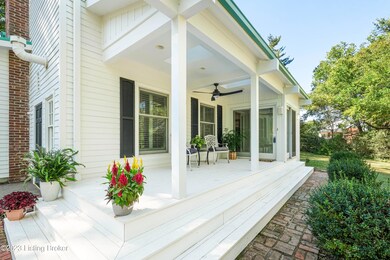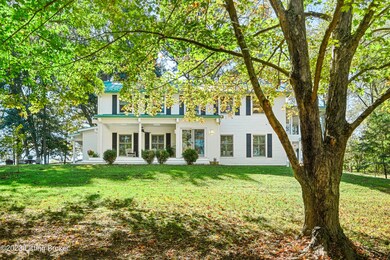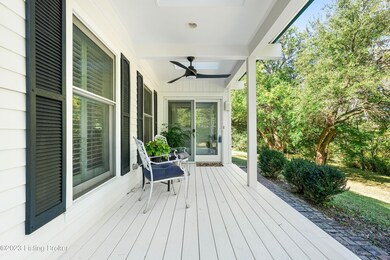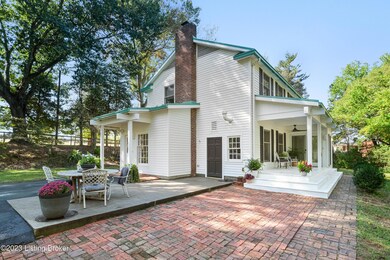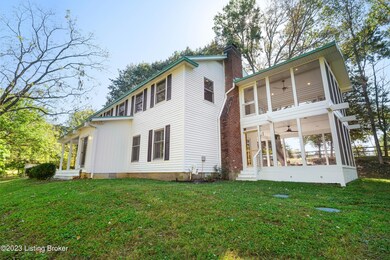
10010 Covered Bridge Rd Prospect, KY 40059
Highlights
- 1 Fireplace
- No HOA
- Patio
- Goshen at Hillcrest Elementary School Rated A
- Screened Porch
- Central Air
About This Home
As of February 2024Come enjoy a view of heaven from the front porch of this modern farmhouse. This updated home is situated on 3.7 acres of rolling fields & mature trees. Enjoy this abundant landscape year round on the large screened porches off of the living room and primary suite. Picture perfect views circle the entire home from the landscaped hillside outside of the kitchen to the views of horses in the pasture of Spring Run Farm.
Inside, you will find the perfect combination of aged charm and updated comfort. In the beamed living room - turn your focus to the 1800 hand-made mantle and enjoy your winters with the wood-burning exposed brick fireplace. New paint throughout the home, an updated kitchen, remodeled primary bathroom & walk-in closet - makes this home ready for you. Pride of ownership can be seen throughout the home with a new septic system within the last 5 years, updated windows, and beautiful hardwood floors. There is a small barn and shed located on the property - both need some TLC.
Last Agent to Sell the Property
RE/MAX Premier Properties License #265389 Listed on: 10/04/2023

Home Details
Home Type
- Single Family
Est. Annual Taxes
- $7,481
Year Built
- Built in 1964
Lot Details
- Partially Fenced Property
- Electric Fence
Parking
- Driveway
Home Design
- Metal Roof
- Aluminum Siding
- Vinyl Siding
Interior Spaces
- 2,454 Sq Ft Home
- 2-Story Property
- 1 Fireplace
- Screened Porch
- Crawl Space
Bedrooms and Bathrooms
- 3 Bedrooms
Outdoor Features
- Patio
Utilities
- Central Air
- Heating System Uses Natural Gas
- Septic Tank
Community Details
- No Home Owners Association
Listing and Financial Details
- Assessor Parcel Number 1000009F
- Seller Concessions Not Offered
Ownership History
Purchase Details
Home Financials for this Owner
Home Financials are based on the most recent Mortgage that was taken out on this home.Similar Homes in Prospect, KY
Home Values in the Area
Average Home Value in this Area
Purchase History
| Date | Type | Sale Price | Title Company |
|---|---|---|---|
| Warranty Deed | $352,000 | Attorney |
Mortgage History
| Date | Status | Loan Amount | Loan Type |
|---|---|---|---|
| Closed | $400,000 | New Conventional | |
| Closed | $339,200 | New Conventional | |
| Closed | $310,500 | New Conventional | |
| Previous Owner | $38,500 | Credit Line Revolving | |
| Previous Owner | $140,000 | New Conventional | |
| Previous Owner | $150,000 | Credit Line Revolving | |
| Previous Owner | $100,000 | Credit Line Revolving |
Property History
| Date | Event | Price | Change | Sq Ft Price |
|---|---|---|---|---|
| 02/09/2024 02/09/24 | Sold | $690,000 | 0.0% | $281 / Sq Ft |
| 01/23/2024 01/23/24 | Pending | -- | -- | -- |
| 10/04/2023 10/04/23 | For Sale | $690,000 | +14.4% | $281 / Sq Ft |
| 06/04/2021 06/04/21 | Sold | $603,000 | -1.9% | $246 / Sq Ft |
| 05/22/2021 05/22/21 | Pending | -- | -- | -- |
| 05/20/2021 05/20/21 | Price Changed | $614,900 | -3.2% | $251 / Sq Ft |
| 05/13/2021 05/13/21 | For Sale | $635,000 | +80.4% | $259 / Sq Ft |
| 06/30/2015 06/30/15 | Sold | $352,000 | -6.1% | $148 / Sq Ft |
| 04/28/2015 04/28/15 | Pending | -- | -- | -- |
| 04/15/2015 04/15/15 | For Sale | $375,000 | -- | $157 / Sq Ft |
Tax History Compared to Growth
Tax History
| Year | Tax Paid | Tax Assessment Tax Assessment Total Assessment is a certain percentage of the fair market value that is determined by local assessors to be the total taxable value of land and additions on the property. | Land | Improvement |
|---|---|---|---|---|
| 2024 | $7,481 | $602,000 | $90,000 | $512,000 |
| 2023 | $7,517 | $602,000 | $90,000 | $512,000 |
| 2022 | $7,475 | $602,000 | $90,000 | $512,000 |
| 2021 | $4,346 | $352,000 | $90,000 | $262,000 |
| 2020 | $4,356 | $352,000 | $90,000 | $262,000 |
| 2019 | $4,309 | $352,000 | $90,000 | $262,000 |
| 2018 | $4,310 | $352,000 | $0 | $0 |
| 2017 | $4,280 | $352,000 | $0 | $0 |
| 2013 | $2,394 | $304,000 | $94,000 | $210,000 |
Agents Affiliated with this Home
-
A
Seller's Agent in 2024
Amanda Midkiff
RE/MAX
(502) 767-9087
116 Total Sales
-

Buyer's Agent in 2024
Jon Mand
Lenihan Sotheby's International Realty
(502) 822-0074
442 Total Sales
-

Seller's Agent in 2021
Laura Hazelip Johnston
Skelton Company REALTORS
(502) 773-0605
38 Total Sales
-
J
Buyer's Agent in 2021
Jessica Ginn
Schuler Bauer Real Estate Services ERA Powered
(502) 938-5151
108 Total Sales
-

Buyer Co-Listing Agent in 2021
Troy Stiller
Schuler Bauer Real Estate Services ERA Powered
(812) 987-6574
711 Total Sales
-
K
Seller's Agent in 2015
Karen Ann Ellis
Coldwell Banker McMahan
(502) 241-8811
11 Total Sales
Map
Source: Metro Search (Greater Louisville Association of REALTORS®)
MLS Number: 1646793
APN: 10-00-00-9F
- 9909 Glen Vista Dr
- 9906 Glen Vista Dr
- 3206 Nevel Meade Dr
- 3221 Overlook Ridge Rd
- 3908 Eagle Way
- 5905 Mount Pleasant Rd
- 2913 Harrods Crossing Blvd
- 11731 Paramont Way
- 11732 Paramont Way
- 10405 Championship Ct
- 10728 Worthington Ln
- 10404 Championship Ct
- Lot 154 Reserve at Paramont
- 2712 Adenmore Ct
- 6202 Fischer Ct
- 11491 Victoria Falls Ln
- 11495 Victoria Falls Ln
- 11604 Victoria Falls Ln
- 11616 Victoria Falls Ln
- 5716 Ruby Falls Dr

