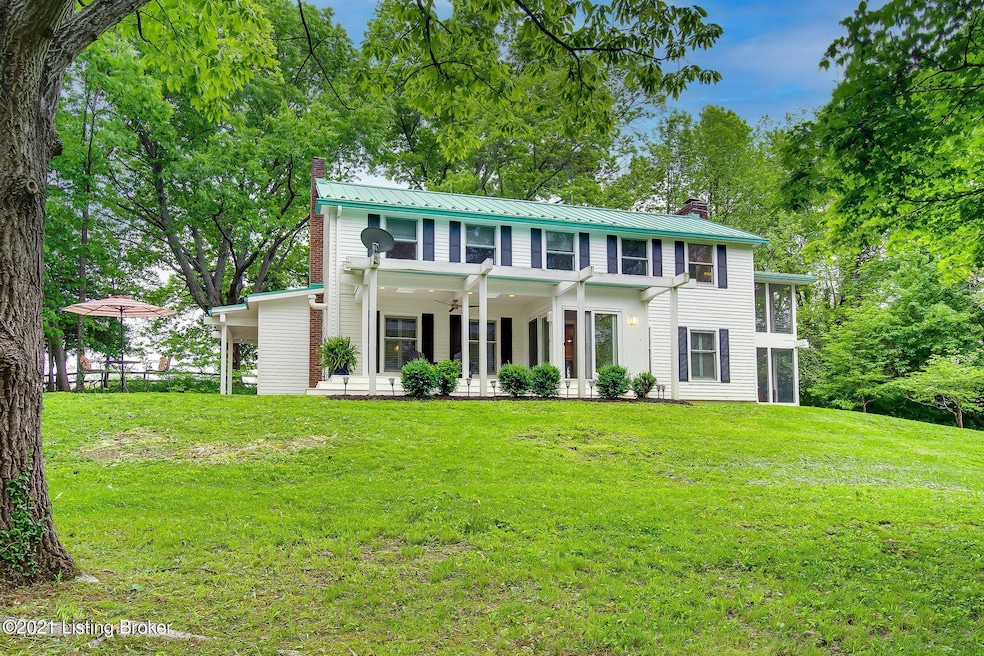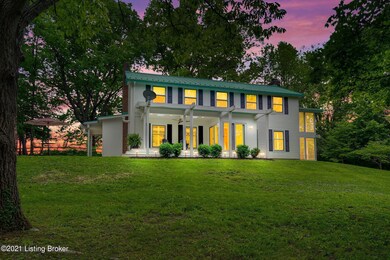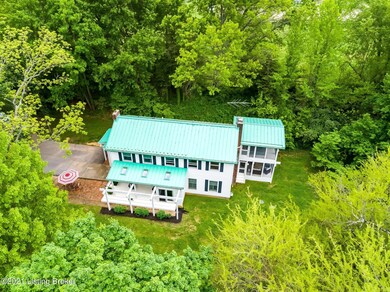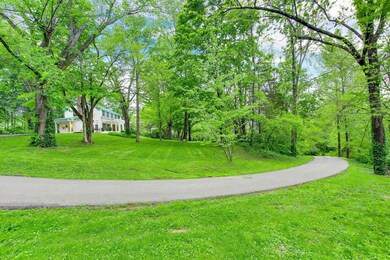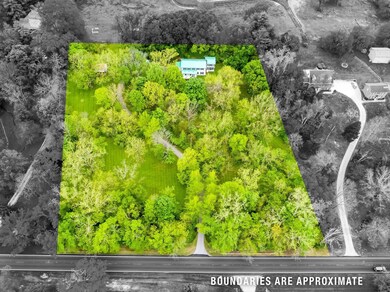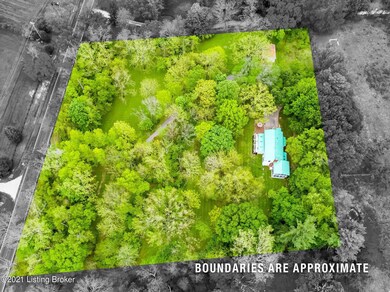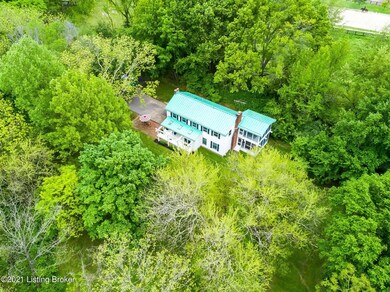
10010 Covered Bridge Rd Prospect, KY 40059
Highlights
- 1 Fireplace
- No HOA
- Patio
- Goshen at Hillcrest Elementary School Rated A
- Screened Porch
- Central Air
About This Home
As of February 2024This gorgeous property is the best of both worlds. Enjoy all of the charm of the country with livable modern luxuries. Perfectly nestled in 3.7 acres of rolling green hills, outdoor living abounds to enjoy the lush and abundant landscape. Large double screened porches off the Living room and primary bedroom allow year round access to fully enjoy every season. The inviting front porch (Azek boards for easy maintenance)provides the perfect welcome and a vantage point to delight in the changing foliage and spring blooms. The property backs-up to Spring Run Farm offering views of frolicking horses from your own backyard. A true slice of perfection in a modern farmhouse that is move in ready with fully updated kitchen and incredible primary bath suite + walk in closet. Replacement windows, a NEW septic system, Hardie board exterior, gorgeous hardwood floors throughout and a newer metal roof for the optimal rainy day soundtrack. Designed to perfectly meet the needs of a family with 3 bedrooms, 3 1/2 baths, mudroom and laundry room off the kitchen + a walk in pantry, and functional, warm and charming living spaces. An exposed brick hearth and 1800s hand-made mantel is the focal point of the beamed living room with endless built-ins and dual entrances to the screened in porch. The dining room is perfect for hosting gatherings of any size. Located in the award winning Oldham County School district. Includes a barn with the potential for up to 3 stalls with a little love (sold as is). Per Oldham Co school website- Goshen Elementary/ North Oldham Middle/ North Oldham High
Last Agent to Sell the Property
Skelton Company REALTORS License #206001 Listed on: 05/13/2021
Home Details
Home Type
- Single Family
Est. Annual Taxes
- $7,481
Year Built
- Built in 1964
Lot Details
- Partially Fenced Property
- Electric Fence
Home Design
- Metal Roof
Interior Spaces
- 2,454 Sq Ft Home
- 2-Story Property
- 1 Fireplace
- Screened Porch
Bedrooms and Bathrooms
- 3 Bedrooms
Outdoor Features
- Patio
Utilities
- Central Air
- Heating System Uses Natural Gas
- Septic Tank
Community Details
- No Home Owners Association
Listing and Financial Details
- Assessor Parcel Number 10-00-00-9F
- Seller Concessions Offered
Ownership History
Purchase Details
Home Financials for this Owner
Home Financials are based on the most recent Mortgage that was taken out on this home.Similar Homes in Prospect, KY
Home Values in the Area
Average Home Value in this Area
Purchase History
| Date | Type | Sale Price | Title Company |
|---|---|---|---|
| Warranty Deed | $352,000 | Attorney |
Mortgage History
| Date | Status | Loan Amount | Loan Type |
|---|---|---|---|
| Closed | $400,000 | New Conventional | |
| Closed | $339,200 | New Conventional | |
| Closed | $310,500 | New Conventional | |
| Previous Owner | $38,500 | Credit Line Revolving | |
| Previous Owner | $140,000 | New Conventional | |
| Previous Owner | $150,000 | Credit Line Revolving | |
| Previous Owner | $100,000 | Credit Line Revolving |
Property History
| Date | Event | Price | Change | Sq Ft Price |
|---|---|---|---|---|
| 02/09/2024 02/09/24 | Sold | $690,000 | 0.0% | $281 / Sq Ft |
| 01/23/2024 01/23/24 | Pending | -- | -- | -- |
| 10/04/2023 10/04/23 | For Sale | $690,000 | +14.4% | $281 / Sq Ft |
| 06/04/2021 06/04/21 | Sold | $603,000 | -1.9% | $246 / Sq Ft |
| 05/22/2021 05/22/21 | Pending | -- | -- | -- |
| 05/20/2021 05/20/21 | Price Changed | $614,900 | -3.2% | $251 / Sq Ft |
| 05/13/2021 05/13/21 | For Sale | $635,000 | +80.4% | $259 / Sq Ft |
| 06/30/2015 06/30/15 | Sold | $352,000 | -6.1% | $148 / Sq Ft |
| 04/28/2015 04/28/15 | Pending | -- | -- | -- |
| 04/15/2015 04/15/15 | For Sale | $375,000 | -- | $157 / Sq Ft |
Tax History Compared to Growth
Tax History
| Year | Tax Paid | Tax Assessment Tax Assessment Total Assessment is a certain percentage of the fair market value that is determined by local assessors to be the total taxable value of land and additions on the property. | Land | Improvement |
|---|---|---|---|---|
| 2024 | $7,481 | $602,000 | $90,000 | $512,000 |
| 2023 | $7,517 | $602,000 | $90,000 | $512,000 |
| 2022 | $7,475 | $602,000 | $90,000 | $512,000 |
| 2021 | $4,346 | $352,000 | $90,000 | $262,000 |
| 2020 | $4,356 | $352,000 | $90,000 | $262,000 |
| 2019 | $4,309 | $352,000 | $90,000 | $262,000 |
| 2018 | $4,310 | $352,000 | $0 | $0 |
| 2017 | $4,280 | $352,000 | $0 | $0 |
| 2013 | $2,394 | $304,000 | $94,000 | $210,000 |
Agents Affiliated with this Home
-
Amanda Midkiff
A
Seller's Agent in 2024
Amanda Midkiff
RE/MAX
(502) 767-9087
111 Total Sales
-
Jon Mand

Buyer's Agent in 2024
Jon Mand
Lenihan Sotheby's International Realty
(502) 822-0074
452 Total Sales
-
Laura Hazelip Johnston

Seller's Agent in 2021
Laura Hazelip Johnston
Skelton Company REALTORS
(502) 773-0605
39 Total Sales
-
Jessica Ginn
J
Buyer's Agent in 2021
Jessica Ginn
Schuler Bauer Real Estate Services ERA Powered
(502) 938-5151
105 Total Sales
-
Troy Stiller

Buyer Co-Listing Agent in 2021
Troy Stiller
Schuler Bauer Real Estate Services ERA Powered
(812) 987-6574
722 Total Sales
-
Karen Ann Ellis
K
Seller's Agent in 2015
Karen Ann Ellis
Coldwell Banker McMahan
(502) 241-8811
13 Total Sales
Map
Source: Metro Search (Greater Louisville Association of REALTORS®)
MLS Number: 1585519
APN: 10-00-00-9F
- 9909 Glen Vista Dr
- 3221 Overlook Ridge Rd
- 3210 Overlook Ridge Rd
- 13005 Vista Dr
- 13008 Vista Dr
- 9600 W Side Ct
- 5805 Laurel Ln
- 2913 Harrods Crossing Blvd
- 1301 S Buckeye Ln
- 1309 S Buckeye Ln
- 11608 Hidden Creek Rd
- 10404 Championship Ct
- Lot 154 Reserve at Paramont
- 2712 Adenmore Ct
- 10536 Championship Ct
- 1016 Poplar Ridge Rd
- 11616 Victoria Falls Ln
- 10519 Championship Ct
- 5716 Ruby Falls Dr
- 11416 River Beauty Loop
