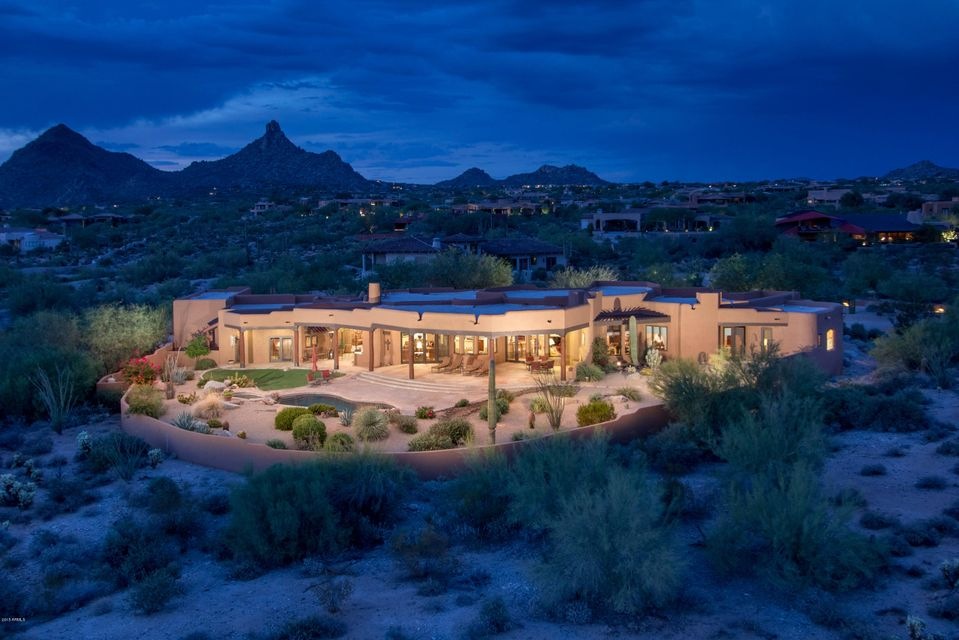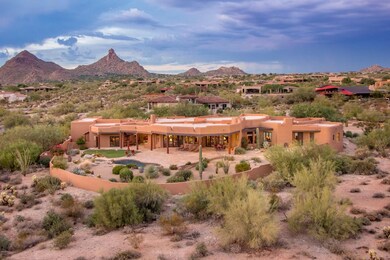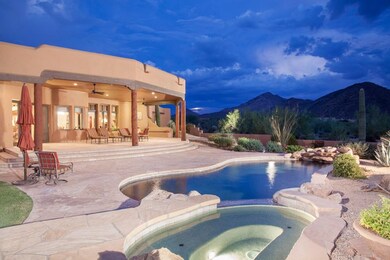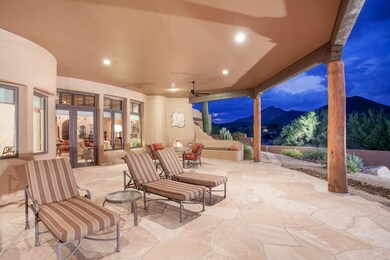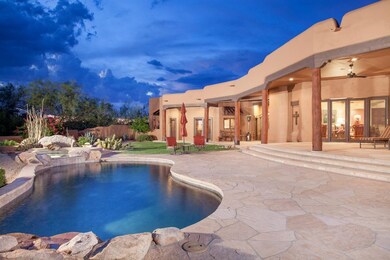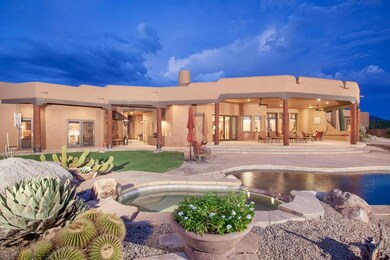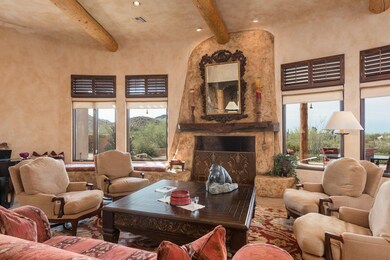
10010 E Jopeda Ln Scottsdale, AZ 85255
Pinnacle Peak NeighborhoodEstimated Value: $3,039,000 - $3,742,000
Highlights
- Guest House
- Heated Spa
- Sitting Area In Primary Bedroom
- Sonoran Trails Middle School Rated A-
- RV Garage
- City Lights View
About This Home
As of June 2017MUST-SEE! Stunning custom home on private 2 acre lot with mountain and city light views. Situated on a quiet cul de sac in one of North
Scottsdale most convenient neighborhoods. The home is 5,328 sqft. with 5 bedrooms including a 489 sqft. private guest casita, all with en suite bathrooms. As you enter the home you are greeted with soaring wood beam ceilings, gorgeous flagstone floors and large windows with mountain views. Split layout for privacy. Perfect chef’s kitchen with 6 burner gas range, large prep. island with separate veg. sink, granite counters backsplash, walk in pantry, solid cabinetry. Formal dining room, adjacent full butler’s pantry, serving counter and warming drawer. Oversize bar with bar seating, wine storage, refrigerator, ice maker. The spacious master retreat has a cozy gas fireplace and you can wake up with mountain views every day. The large master bath has large double snail shower, soaking Jacuzzi tub with leaded glass picture window. Walk-in closet is large and well appointed. The guest casita is detached w/separate private entrance, one bedroom with en suite bath, and roomy living area. The detached 5 car garage has epoxy floors, an over sized bay for RV / boat, workshop area has 220v outlet and air conditioned storage room. Other amenities include expansive covered patio, heated pool and spa; surround sound inside & out, security system, outdoor fireplace, gas grill area, powder room. Recently updated and / or replaced air conditioning, water heaters, roof, pool surface, mean this home is truly move in ready. This is the one!
Last Agent to Sell the Property
Russ Lyon Sotheby's International Realty License #SA638425000 Listed on: 09/22/2016

Home Details
Home Type
- Single Family
Est. Annual Taxes
- $6,938
Year Built
- Built in 1998
Lot Details
- 2.04 Acre Lot
- Desert faces the front of the property
- Block Wall Fence
- Front and Back Yard Sprinklers
- Sprinklers on Timer
- Private Yard
- Grass Covered Lot
Parking
- 5 Car Garage
- RV Garage
Property Views
- City Lights
- Mountain
Home Design
- Santa Fe Architecture
- Wood Frame Construction
- Built-Up Roof
- Foam Roof
- Stucco
Interior Spaces
- 5,328 Sq Ft Home
- 1-Story Property
- Wet Bar
- Ceiling height of 9 feet or more
- Ceiling Fan
- Gas Fireplace
- Double Pane Windows
- Low Emissivity Windows
- Solar Screens
- Family Room with Fireplace
- Living Room with Fireplace
Kitchen
- Eat-In Kitchen
- Gas Cooktop
- Built-In Microwave
- Dishwasher
- Kitchen Island
- Granite Countertops
Flooring
- Carpet
- Stone
Bedrooms and Bathrooms
- 5 Bedrooms
- Sitting Area In Primary Bedroom
- Fireplace in Primary Bedroom
- Walk-In Closet
- Primary Bathroom is a Full Bathroom
- 5.5 Bathrooms
- Dual Vanity Sinks in Primary Bathroom
- Bidet
- Hydromassage or Jetted Bathtub
- Bathtub With Separate Shower Stall
Laundry
- Laundry in unit
- Washer and Dryer Hookup
Home Security
- Security System Owned
- Fire Sprinkler System
Pool
- Heated Spa
- Heated Pool
Outdoor Features
- Covered patio or porch
- Outdoor Fireplace
- Built-In Barbecue
Schools
- Desert Sun Academy Elementary School
- Sonoran Trails Middle School
- Cactus Shadows High School
Utilities
- Refrigerated Cooling System
- Heating System Uses Natural Gas
- Water Filtration System
- High Speed Internet
- Cable TV Available
Additional Features
- Accessible Hallway
- Guest House
Community Details
- Property has a Home Owners Association
- Joe Wolff Association, Phone Number (480) 585-0587
- Built by Brahm Polikof
- Sonoran Highlands Phase 1 Subdivision
Listing and Financial Details
- Home warranty included in the sale of the property
- Tax Lot 14
- Assessor Parcel Number 217-06-099
Ownership History
Purchase Details
Home Financials for this Owner
Home Financials are based on the most recent Mortgage that was taken out on this home.Purchase Details
Home Financials for this Owner
Home Financials are based on the most recent Mortgage that was taken out on this home.Purchase Details
Home Financials for this Owner
Home Financials are based on the most recent Mortgage that was taken out on this home.Purchase Details
Home Financials for this Owner
Home Financials are based on the most recent Mortgage that was taken out on this home.Purchase Details
Home Financials for this Owner
Home Financials are based on the most recent Mortgage that was taken out on this home.Purchase Details
Home Financials for this Owner
Home Financials are based on the most recent Mortgage that was taken out on this home.Purchase Details
Home Financials for this Owner
Home Financials are based on the most recent Mortgage that was taken out on this home.Purchase Details
Home Financials for this Owner
Home Financials are based on the most recent Mortgage that was taken out on this home.Purchase Details
Home Financials for this Owner
Home Financials are based on the most recent Mortgage that was taken out on this home.Purchase Details
Home Financials for this Owner
Home Financials are based on the most recent Mortgage that was taken out on this home.Purchase Details
Home Financials for this Owner
Home Financials are based on the most recent Mortgage that was taken out on this home.Purchase Details
Purchase Details
Purchase Details
Purchase Details
Purchase Details
Similar Homes in Scottsdale, AZ
Home Values in the Area
Average Home Value in this Area
Purchase History
| Date | Buyer | Sale Price | Title Company |
|---|---|---|---|
| Mcdonough James M | -- | Accommodation | |
| Mcdonough James M | -- | Clear Title Agency Of Az | |
| Mcdonough James M | -- | Clear Title Agency Of Az | |
| Mcdonough James M | -- | Lawyers Title Of Arizona Inc | |
| Mcdonough James Michael | $1,560,000 | Lawyers Title Of Arizona Inc | |
| Keever Robert E | -- | Accommodation | |
| Keever Robert E | -- | First Arizona Title Agency | |
| Keever Robert E | -- | -- | |
| Keever Robert E | -- | Fidelity National Title | |
| Keever Robert E | -- | First American Title Ins Co | |
| Keever Robert E | -- | First American Title Ins Co | |
| Keever Robert E | -- | Fidelity Title | |
| Keever Robert E | $1,300,000 | Fidelity Title | |
| Jopeda Partners Llc | -- | Fidelity Title | |
| Polikoff Braham D | $175,000 | Security Title Agency | |
| Stanney Gillian J | $175,000 | -- | |
| Costello Colleen J | $175,000 | -- | |
| Winston Investments Ltd Partnership | -- | Security Title Agency | |
| Stanney Gillian J | $175,000 | Security Title Agency |
Mortgage History
| Date | Status | Borrower | Loan Amount |
|---|---|---|---|
| Open | Mcdonough James M | $1,181,000 | |
| Previous Owner | Mcdonough James Michael | $1,248,000 | |
| Previous Owner | Keever Robert E | $250,000 | |
| Previous Owner | Keever Robert E | $625,000 | |
| Previous Owner | Keever Robert E | $417,000 | |
| Previous Owner | Keever Robert Ellis | $250,000 | |
| Previous Owner | Keever Robert E | $504,200 | |
| Previous Owner | Keever Robert E | $500,000 | |
| Previous Owner | Keever Robert E | $440,000 | |
| Previous Owner | Jopeda Partners Llc | $600,000 |
Property History
| Date | Event | Price | Change | Sq Ft Price |
|---|---|---|---|---|
| 06/29/2017 06/29/17 | Sold | $1,560,000 | -8.0% | $293 / Sq Ft |
| 04/14/2017 04/14/17 | Pending | -- | -- | -- |
| 02/14/2017 02/14/17 | Price Changed | $1,695,000 | -2.9% | $318 / Sq Ft |
| 12/15/2016 12/15/16 | Price Changed | $1,745,000 | -2.8% | $328 / Sq Ft |
| 11/15/2016 11/15/16 | Price Changed | $1,795,000 | -5.3% | $337 / Sq Ft |
| 09/22/2016 09/22/16 | For Sale | $1,895,000 | -- | $356 / Sq Ft |
Tax History Compared to Growth
Tax History
| Year | Tax Paid | Tax Assessment Tax Assessment Total Assessment is a certain percentage of the fair market value that is determined by local assessors to be the total taxable value of land and additions on the property. | Land | Improvement |
|---|---|---|---|---|
| 2025 | $7,316 | $156,511 | -- | -- |
| 2024 | $8,244 | $149,058 | -- | -- |
| 2023 | $8,244 | $180,610 | $36,120 | $144,490 |
| 2022 | $7,942 | $135,200 | $27,040 | $108,160 |
| 2021 | $8,914 | $133,100 | $26,620 | $106,480 |
| 2020 | $9,004 | $134,350 | $26,870 | $107,480 |
| 2019 | $8,734 | $132,850 | $26,570 | $106,280 |
| 2018 | $8,494 | $129,320 | $25,860 | $103,460 |
| 2017 | $7,366 | $130,300 | $26,060 | $104,240 |
| 2016 | $7,391 | $123,400 | $24,680 | $98,720 |
| 2015 | $6,938 | $107,680 | $21,530 | $86,150 |
Agents Affiliated with this Home
-
Marta Walsh

Seller's Agent in 2017
Marta Walsh
Russ Lyon Sotheby's International Realty
(480) 274-5710
48 Total Sales
-
Matt Walsh

Seller Co-Listing Agent in 2017
Matt Walsh
Russ Lyon Sotheby's International Realty
(480) 277-1117
39 Total Sales
-
Christopher Cole

Buyer's Agent in 2017
Christopher Cole
Realty One Group
(602) 510-7286
3 in this area
60 Total Sales
Map
Source: Arizona Regional Multiple Listing Service (ARMLS)
MLS Number: 5500842
APN: 217-06-099
- 10067 E Santa Catalina Dr
- 23437 N Church Rd Unit 10
- 10160 E Whispering Wind Dr
- 9716 E Mariposa Grande Dr
- 10261 E De la o Rd
- 10101 E Happy Valley Rd
- 23036 N Via Ventosa
- 10205 E Happy Valley Rd
- 10285 E Chama Rd
- 10801 E Happy Valley Rd Unit 86
- 10801 E Happy Valley Rd Unit 4
- 10801 E Happy Valley Rd Unit 102
- 10801 E Happy Valley Rd Unit 27
- 10801 E Happy Valley Rd Unit 132
- 24863 N 103rd Way
- 23222 N Dobson Rd
- 10590 E Pinnacle Peak Rd Unit 5
- 10029 E Cll de Las Brisas
- 22805 N Church Rd
- 9451 E Happy Valley Rd
- 10010 E Jopeda Ln
- 10030 E Jopeda Ln
- 23920 N Church Rd
- 10011 E Jopeda Ln
- 10061 E Jopeda Ln
- 23804 N Church Rd
- 24118 N Church Rd
- 10041 E Sonoran Vista Cir
- 9915 E Mariposa Grande Dr
- 10099 E Santa Catalina Dr
- 24250 N Church Rd
- 23863 N Church Rd
- 10070 E Sonoran Vista Cir
- 24061 N Church Rd
- 10061 E Sonoran Vista Cir Unit 3
- 24255 N Church Rd
- 10131 E Santa Catalina Dr
- 10035 E Santa Catalina Dr Unit 8
- 10035 E Santa Catalina Dr Unit 8
- 10035 E Santa Catalina Dr
