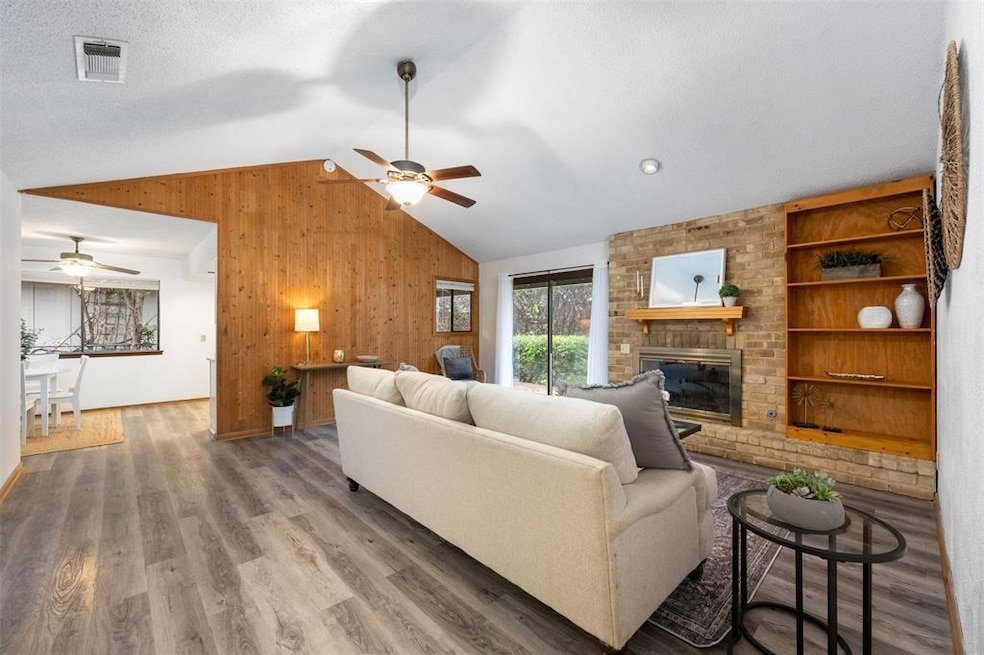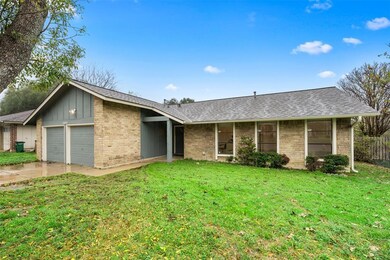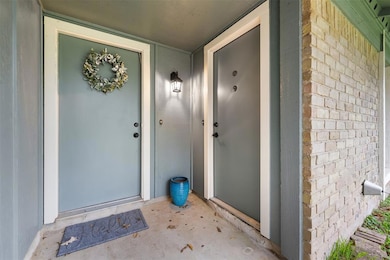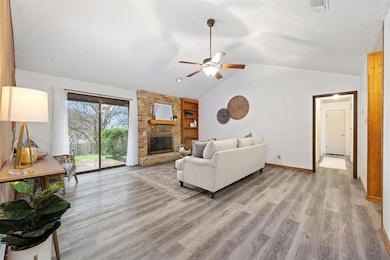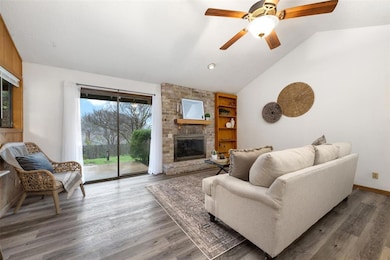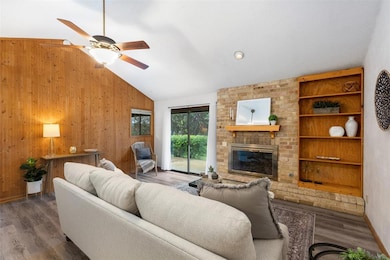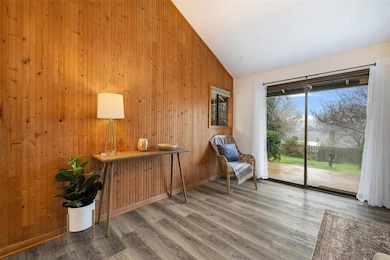10010 Faylin Dr Austin, TX 78753
Windsor Hills NeighborhoodHighlights
- Wooded Lot
- Corner Lot
- No HOA
- 1 Fireplace
- Granite Countertops
- Covered patio or porch
About This Home
Less than 10 miles to downtown and the heart of the city. Negotiable lease term, possibly available as a furnished short term rental for a premium, this updated 3 bedroom 2 bathroom is available for immediate move in. Pet friendly, no carpet, luxury lifeproof flooring, updated granite kitchen countertops and shaker style cabinets and new paint throughout! Seperate office with exterior locking door for home business or roommates. Possibly 4th bedroom, garage could be converted, perfect for another office! Luxury finishes throughout, picture perfect: Ready for you!Beautiful three bedroom two bathroom in a vibrant neighborhood with two front doors! Two car garage fenced yard refrigerator included pet friendly and ready for move in as soon as possible
Listing Agent
Properties Plus Brokerage Phone: (512) 786-5192 License #0480691 Listed on: 04/15/2025
Home Details
Home Type
- Single Family
Est. Annual Taxes
- $7,289
Year Built
- Built in 1972
Lot Details
- 9,017 Sq Ft Lot
- South Facing Home
- Wood Fence
- Chain Link Fence
- Corner Lot
- Interior Lot
- Wooded Lot
- Back Yard Fenced and Front Yard
Parking
- 2 Car Garage
- Front Facing Garage
Home Design
- Brick Exterior Construction
- Slab Foundation
- Shingle Roof
Interior Spaces
- 1,317 Sq Ft Home
- 1-Story Property
- Furnished or left unfurnished upon request
- Beamed Ceilings
- Ceiling Fan
- 1 Fireplace
- Blinds
- Attic Fan
Kitchen
- Gas Range
- Plumbed For Ice Maker
- Dishwasher
- Granite Countertops
Flooring
- Tile
- Vinyl
Bedrooms and Bathrooms
- 3 Main Level Bedrooms
- Cedar Closet
- 2 Full Bathrooms
Schools
- Graham Elementary School
- Dobie Middle School
- Northeast Early College High School
Utilities
- Central Air
- Heating System Uses Natural Gas
- Natural Gas Connected
- ENERGY STAR Qualified Water Heater
Additional Features
- No Interior Steps
- Covered patio or porch
Listing and Financial Details
- Security Deposit $2,800
- Tenant pays for all utilities
- 12 Month Lease Term
- Application Fee: 0
- Assessor Parcel Number 02402410010000
- Tax Block F
Community Details
Overview
- No Home Owners Association
- Windsor Hills Sec 03 Subdivision
Pet Policy
- Pet Deposit $600
- Dogs and Cats Allowed
- Large pets allowed
Map
Source: Unlock MLS (Austin Board of REALTORS®)
MLS Number: 5159292
APN: 245387
- 1321 Warrington Dr
- 1405 Meadowmear Dr
- 10116 Willfield Dr
- 10001 Woodglen Dr
- 1312 E Applegate Dr
- 1403 E Applegate Dr
- 9803 Aberdeen Way
- 1101 Floradale Dr
- 9605 Marston Ln
- 1005 Salem Ln
- 9809 Dallum Dr
- 1001 E Applegate Dr
- 2010 Grow Ln
- 1316 E Applegate Dr
- 9707 Dallum Dr
- 9703 Dallum Dr
- 1110 Blue Ridge Dr
- 908 Hollybluff St
- 9606 Dallum Dr
- 10204 Tildon Ave
