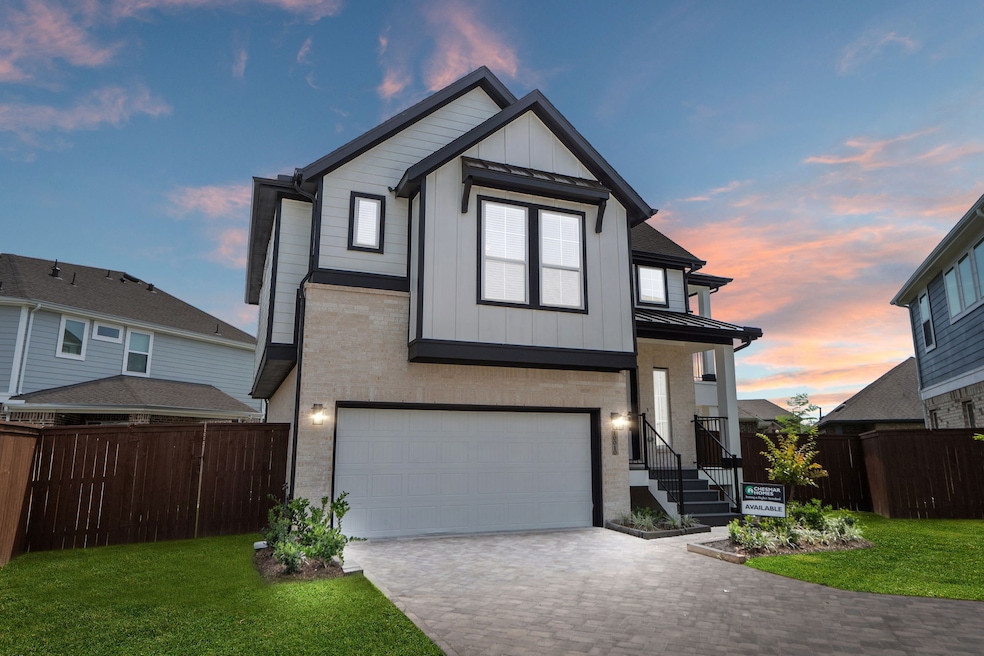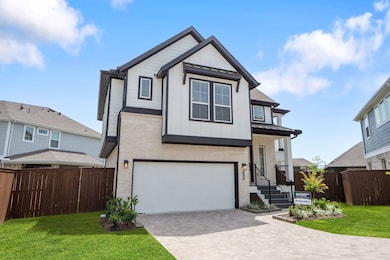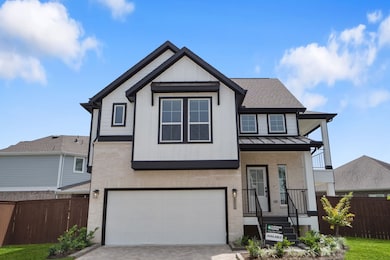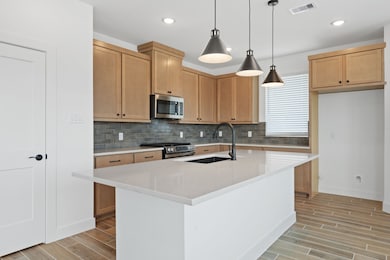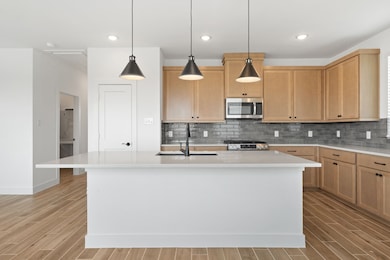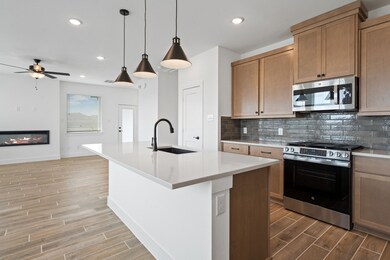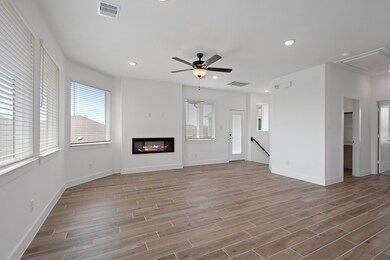10010 Rosette Dr Rosharon, TX 77583
Meridiana NeighborhoodEstimated payment $1,893/month
Highlights
- Fitness Center
- New Construction
- Clubhouse
- Meridiana Elementary School Rated A-
- Green Roof
- Deck
About This Home
Chesmar's Courtyard Collection is laid out in series of cul-de-sacs, with homes arranged in groups of four sharing a decorative hand- laid cobblestone circle driveway. Featuring our split level of 3 Bedrooms, 2 Baths, a Covered Patio & Balcony, tankless water heater, private fenced-in backyard, and a 2-car garage- this home has it all! Easy-to-maintain wood-look tile floor throughout the main living area. This specific home comes with a washer, dryer and tankless water heater. Unwind in the spacious primary bedroom with an ensuite bath with an oversized shower. Gutters, full landscaping with sprinklers, 1-2-10 builder warranty give you peace of mind! Enjoy Meridiana's resort-style amenities - a lazy river, pool, an onsite cafe, a fitness center, and tons of events for residents to enjoy.
Open House Schedule
-
Saturday, September 20, 202512:00 to 4:00 pm9/20/2025 12:00:00 PM +00:009/20/2025 4:00:00 PM +00:00Add to Calendar
-
Sunday, September 21, 202512:00 to 4:00 pm9/21/2025 12:00:00 PM +00:009/21/2025 4:00:00 PM +00:00Add to Calendar
Home Details
Home Type
- Single Family
Est. Annual Taxes
- $962
Year Built
- Built in 2025 | New Construction
Lot Details
- 3,483 Sq Ft Lot
- West Facing Home
- Back Yard Fenced
- Sprinkler System
HOA Fees
- $108 Monthly HOA Fees
Parking
- 2 Car Attached Garage
Home Design
- Traditional Architecture
- Brick Exterior Construction
- Slab Foundation
- Composition Roof
- Cement Siding
Interior Spaces
- 1,714 Sq Ft Home
- 2-Story Property
- Ceiling Fan
- Window Treatments
- Family Room
- Security System Owned
Kitchen
- Convection Oven
- Gas Range
- Microwave
- Dishwasher
- Disposal
Flooring
- Carpet
- Tile
Bedrooms and Bathrooms
- 3 Bedrooms
- 2 Full Bathrooms
Laundry
- Dryer
- Washer
Eco-Friendly Details
- Green Roof
- ENERGY STAR Qualified Appliances
- Energy-Efficient Windows with Low Emissivity
- Energy-Efficient HVAC
- Energy-Efficient Thermostat
- Ventilation
Outdoor Features
- Pond
- Deck
- Covered Patio or Porch
Schools
- Meridiana Elementary School
- Caffey Junior High School
- Iowa Colony High School
Utilities
- Zoned Heating and Cooling
- Heating System Uses Gas
- Programmable Thermostat
Community Details
Overview
- Meridiana Inframark Association, Phone Number (281) 915-5515
- Built by Chesmar Homes
- Meridiana Subdivision
Amenities
- Clubhouse
Recreation
- Tennis Courts
- Community Basketball Court
- Sport Court
- Community Playground
- Fitness Center
- Community Pool
- Park
- Dog Park
- Trails
Map
Home Values in the Area
Average Home Value in this Area
Tax History
| Year | Tax Paid | Tax Assessment Tax Assessment Total Assessment is a certain percentage of the fair market value that is determined by local assessors to be the total taxable value of land and additions on the property. | Land | Improvement |
|---|---|---|---|---|
| 2025 | $962 | $38,250 | $38,250 | -- |
| 2024 | -- | $36,550 | $36,550 | -- |
Property History
| Date | Event | Price | Change | Sq Ft Price |
|---|---|---|---|---|
| 09/13/2025 09/13/25 | For Sale | $319,990 | -- | $187 / Sq Ft |
Source: Houston Association of REALTORS®
MLS Number: 27508127
APN: 6574-3711-046
- 10006 Rosette Dr
- 10014 Rosette Dr
- Oakdale Plan at Meridiana - The Courtyard Collection
- Dillon Plan at Meridiana - The Courtyard Collection
- Springfield Plan at Meridiana - The Courtyard Collection
- Riverdale Plan at Meridiana - The Courtyard Collection
- Rosewood Plan at Meridiana - The Courtyard Collection
- Capeside Plan at Meridiana - The Courtyard Collection
- 10011 Rosette Dr
- 10026 Napier Dr
- 10055 Nectar Path
- 10059 Nectar Path
- 10035 Nectar Path
- 10011 Nectar Path
- 4938 Blackburn Ln
- 10106 Napier Dr
- 10006 Agave Point Ct
- 10010 Agave Point Ct
- Carriagehouse Plan at Meridiana - Single Story Villas Collection
- Chalet Plan at Meridiana - Single Story Villas Collection
- 4942 Hitchings Ct
- 4929 Blackburn Ln
- 10106 Napier Dr
- 10123 Crescendo Way
- 10110 Agave Point Ln
- 5115 Murillo Dr
- 4907 Joplin St
- 4522 Peloton Rd
- 5831 Seagrass Dr
- 9818 Wright Dr
- 4138 Shackleton Ct
- 10022 Starry Night Ln
- 4507 Pistachio Trail
- 4131 Balboa Dr
- 4023 Champlain Way
- 4046 Balboa Dr
- 10342 Aldrin Dr
- 10646 Cabot Trail
- 10503 Dolce Ln
- 10110 Da Vinci Ct
