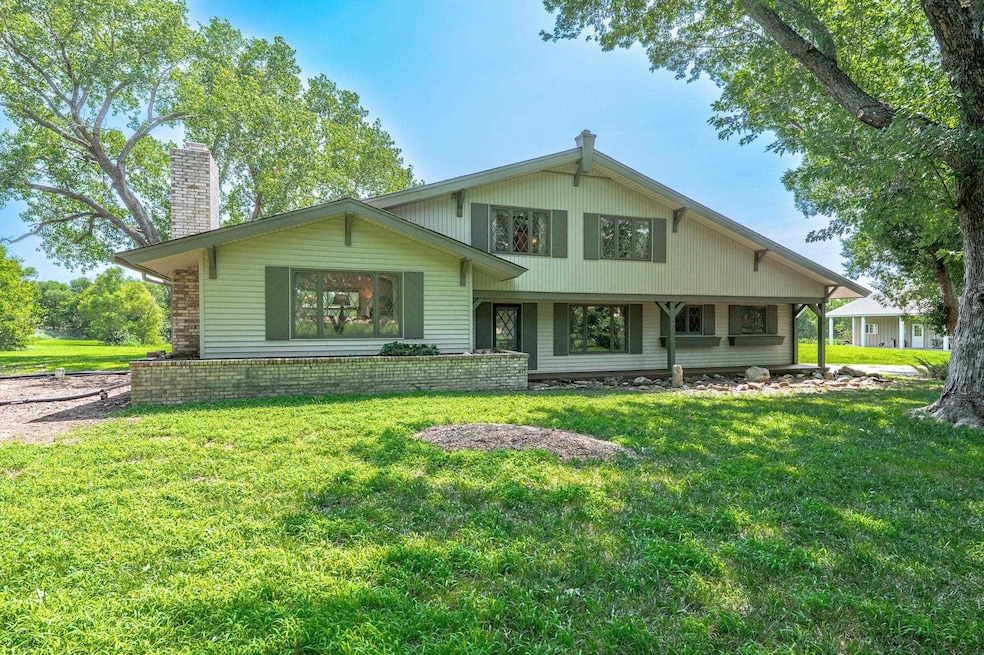
10010 S 103rd St W Clearwater, KS 67026
Highlights
- Private Water Access
- Community Lake
- Hearth Room
- 10 Acre Lot
- Pond
- Wooded Lot
About This Home
As of August 2025Beautiful quad level home with quality built in throughout! One owner home built by the owner in 1972. This home features over 2200 square feet of finished living area, with a partially finished full size basement. Upstairs we have 4 bedrooms with 2 baths. There's a laundry chute in Master bedroom for ease. On the main two levels, you have a large living room with gorgeous windows bringing in the sunlight. Also features a formal dining room as well as eating space in the kitchen. There's a separate sitting area next to the patio with a great view of the stocked pond and back side of the acreage. You also have a 1/2 bath and separate laundry room next to oversized garage entrance. The home sits on the front 5 acres of the property, along with the stocked pond and 40 x 50 barn/workshop building. The barn features 10 x 50 covered porch, large access door on West side, smaller walk-in door on south side which puts you next to the finished office area which is heated and cooled. The perfect place for your side business or over-sized man cave! The front acreage has a sprinkler system connected to the well. (Disconnected line during the foundation repairs). Sellers had IWP repair the foundation and work has been completed with a 25-year warranty included. The back acreage was used for garden area at one time, now it's treed and brush with a burn pile. Alot of wildlife running through. Make this your own Oasis. Seller will entertain a paint and wallpaper allowance with acceptable offer. New carpet installed July 2025. HVAC system installed spring of 2023 40-gallon water tank installed 2022, all foundation repairs and new poured back porch June 2025, new gutters spring of 2025. Well pump and pressure tank replaced in 2023, sump pump replaced in 2019. Roof replaced in 2005. All information deemed reliable but not guaranteed.
Last Agent to Sell the Property
Second Regency, Inc License #SP00223918 Listed on: 07/19/2025
Home Details
Home Type
- Single Family
Est. Annual Taxes
- $4,393
Year Built
- Built in 1972
Lot Details
- 10 Acre Lot
- Property has an invisible fence for dogs
- Sprinkler System
- Wooded Lot
Parking
- 2 Car Garage
Home Design
- Composition Roof
Interior Spaces
- Wood Burning Fireplace
- Living Room
- Dining Room
Kitchen
- Hearth Room
- Microwave
- Dishwasher
- Trash Compactor
- Disposal
Flooring
- Carpet
- Tile
- Vinyl
Bedrooms and Bathrooms
- 4 Bedrooms
- Cedar Closet
- Walk-In Closet
Laundry
- Laundry Room
- Laundry on main level
- Dryer
- Washer
- 220 Volts In Laundry
Home Security
- Storm Doors
- Fire and Smoke Detector
Outdoor Features
- Private Water Access
- Pond
- Patio
Schools
- Clearwater East Elementary School
- Clearwater High School
Utilities
- Forced Air Heating and Cooling System
- Irrigation Well
- Septic Tank
Community Details
- No Home Owners Association
- Hockett Addition Clearwater Subdivision
- Community Lake
Listing and Financial Details
- Assessor Parcel Number 25420-0320000100
Similar Homes in Clearwater, KS
Home Values in the Area
Average Home Value in this Area
Mortgage History
| Date | Status | Loan Amount | Loan Type |
|---|---|---|---|
| Closed | $397,500 | FHA |
Property History
| Date | Event | Price | Change | Sq Ft Price |
|---|---|---|---|---|
| 08/22/2025 08/22/25 | Sold | -- | -- | -- |
| 07/25/2025 07/25/25 | Pending | -- | -- | -- |
| 07/19/2025 07/19/25 | For Sale | $465,000 | -- | $191 / Sq Ft |
Tax History Compared to Growth
Tax History
| Year | Tax Paid | Tax Assessment Tax Assessment Total Assessment is a certain percentage of the fair market value that is determined by local assessors to be the total taxable value of land and additions on the property. | Land | Improvement |
|---|---|---|---|---|
| 2025 | $4,393 | $36,991 | $6,728 | $30,263 |
| 2023 | $4,393 | $30,772 | $6,394 | $24,378 |
| 2022 | $3,839 | $30,772 | $6,003 | $24,769 |
| 2021 | $3,832 | $30,073 | $4,025 | $26,048 |
| 2020 | $3,515 | $27,717 | $4,025 | $23,692 |
| 2019 | $3,357 | $26,305 | $3,749 | $22,556 |
| 2018 | $3,267 | $25,483 | $3,634 | $21,849 |
| 2017 | $3,193 | $0 | $0 | $0 |
| 2016 | $2,951 | $0 | $0 | $0 |
| 2015 | -- | $0 | $0 | $0 |
| 2014 | -- | $0 | $0 | $0 |
Agents Affiliated with this Home
-
Vince Jones
V
Seller's Agent in 2025
Vince Jones
Second Regency, Inc
(316) 210-4830
1 in this area
51 Total Sales
Map
Source: South Central Kansas MLS
MLS Number: 658884
APN: 254-20-0-32-00-001.00
- 9928 W 95th St S
- 8835 S 103rd St W
- 232 N Salt Creek Ct
- 1257 E Park Glen Ct
- 1112 E Park Glen Ct
- 1249 E Park Glen Ct
- 1241 E Park Glen Ct
- 1237 E Park Glen Ct
- 1233 E Park Glen Ct
- 1229 E Park Glen Ct
- 1225 E Park Glen Ct
- 1221 E Park Glen Ct
- 1217 E Park Glen Ct
- 1205 E Park Glen Ct
- 159 Longhorn Ct
- 465 S Stoney Creek St
- 469 S Stoney Creek St
- 468 S Stoney Creek St
- 176 N Indian Lakes Dr
- 1245 Park Glen Ct






