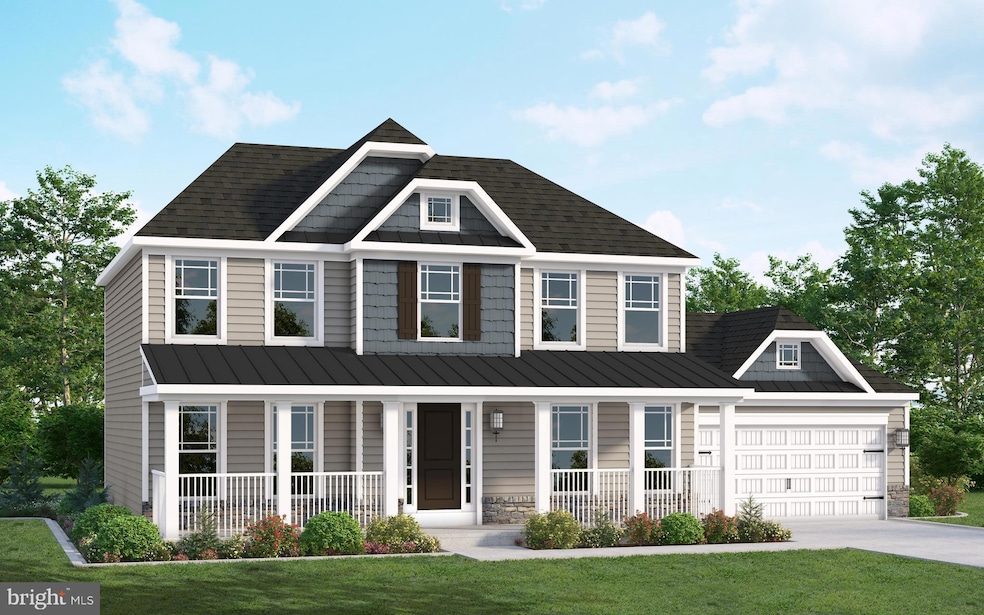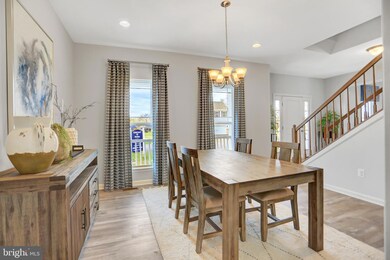
10011 Carrington Ct Cumberland, MD 21502
Estimated payment $2,438/month
Highlights
- New Construction
- Colonial Architecture
- No HOA
- View of Trees or Woods
- Backs to Trees or Woods
- Upgraded Countertops
About This Home
A beautiful new construction home with a classic colonial facade awaits you! The Bristol II features the modern, open floor plan with the combined great room, breakfast room, and kitchen. A plethora of cabinets, a pantry plus the addition of a granite island, makes storage and counter space plenty within this kitchen. The gorgeous gas fireplace with a mantel makes the great room the perfect space for entertaining and spending time with family and friends. Multiple windows and a glass sliding door along the back of the home allows for plenty of natural light. The large, formal living room and dining rooms in the front of the home could be converted for use as an office, playroom, or library. The second floor features a large owner's bedroom with a private venetian ensuite with double vanity sinks that provides ample space. The owner's suite amenities include a large private walk-in and linen closet. There are 3 additional bedrooms, a bathroom and a laundry closet, centrally located for convenience and ease. This plan features several upgrades including 2' extensions on both sides and the rear of the home. The lower level has the option to add a recreational room, a den and a bathroom for an additional cost. Enjoy privacy and wildlife on this .47 acre lot on a quiet street outside of city limits. Several major employers nearby include UMPC Western Maryland Hospital, Northrop Grumman, Frostburg State University and Allegany College of Maryland to mention a few. Only minutes from Interstate 68 and Route 40. *Some photos included in the listing are of a similar model home and not the actual completed home.* Schedule your showing today!
Home Details
Home Type
- Single Family
Est. Annual Taxes
- $351
Lot Details
- 0.47 Acre Lot
- Sprinkler System
- Backs to Trees or Woods
- Property is in excellent condition
Parking
- 2 Car Direct Access Garage
- Front Facing Garage
- Garage Door Opener
- Driveway
- Off-Street Parking
Property Views
- Woods
- Mountain
Home Design
- New Construction
- Colonial Architecture
- Architectural Shingle Roof
- Stone Siding
- Vinyl Siding
- Concrete Perimeter Foundation
- Stick Built Home
Interior Spaces
- 2,384 Sq Ft Home
- Property has 2 Levels
- Ceiling height of 9 feet or more
- Recessed Lighting
- Fireplace Mantel
- Gas Fireplace
- Laundry on upper level
Kitchen
- Stove
- Microwave
- Dishwasher
- Stainless Steel Appliances
- Upgraded Countertops
Bedrooms and Bathrooms
- 4 Bedrooms
- Walk-In Closet
Basement
- Connecting Stairway
- Exterior Basement Entry
Schools
- Fort Hill High School
Utilities
- Forced Air Heating and Cooling System
- Heating System Powered By Owned Propane
- Electric Water Heater
Additional Features
- Doors are 32 inches wide or more
- Porch
Community Details
- No Home Owners Association
- Built by Gemcraft Homes, LLC
- Carrington Heights Subdivision, Bristol Ii Floorplan
Listing and Financial Details
- Tax Lot 18
- Assessor Parcel Number 0122017047
Map
Home Values in the Area
Average Home Value in this Area
Tax History
| Year | Tax Paid | Tax Assessment Tax Assessment Total Assessment is a certain percentage of the fair market value that is determined by local assessors to be the total taxable value of land and additions on the property. | Land | Improvement |
|---|---|---|---|---|
| 2024 | $402 | $33,900 | $0 | $0 |
| 2023 | $351 | $32,300 | $32,300 | $0 |
| 2022 | $383 | $32,300 | $32,300 | $0 |
| 2021 | $380 | $32,300 | $32,300 | $0 |
| 2020 | $506 | $42,600 | $42,600 | $0 |
| 2019 | $506 | $42,600 | $42,600 | $0 |
| 2018 | $506 | $42,600 | $42,600 | $0 |
| 2017 | $506 | $42,600 | $0 | $0 |
| 2016 | $507 | $42,600 | $0 | $0 |
| 2015 | $508 | $42,600 | $0 | $0 |
| 2014 | $508 | $42,600 | $0 | $0 |
Property History
| Date | Event | Price | Change | Sq Ft Price |
|---|---|---|---|---|
| 06/06/2025 06/06/25 | Price Changed | $434,888 | -3.3% | $182 / Sq Ft |
| 04/24/2025 04/24/25 | Price Changed | $449,888 | -4.3% | $189 / Sq Ft |
| 04/22/2025 04/22/25 | For Sale | $469,888 | +1608.7% | $197 / Sq Ft |
| 02/29/2024 02/29/24 | Sold | $27,500 | -21.2% | -- |
| 02/04/2024 02/04/24 | Pending | -- | -- | -- |
| 10/10/2023 10/10/23 | Price Changed | $34,900 | -11.6% | -- |
| 04/06/2022 04/06/22 | Price Changed | $39,500 | -88.4% | -- |
| 04/05/2022 04/05/22 | For Sale | $339,500 | -- | -- |
Purchase History
| Date | Type | Sale Price | Title Company |
|---|---|---|---|
| Deed | $138,200 | Mid Atlantic Title | |
| Deed | $82,500 | Mid Atlantic Title |
Mortgage History
| Date | Status | Loan Amount | Loan Type |
|---|---|---|---|
| Open | $267,879 | Credit Line Revolving |
Similar Homes in Cumberland, MD
Source: Bright MLS
MLS Number: MDAL2011534
APN: 22-017047
- 0 Amber Dr SE
- 12101 Windsor Hills Prairie Rd
- 10109 Golf Creek Dr NE
- 0 Shades Rr Unit MDAL2012350
- 210 E Reynolds St
- 311 E Reynolds St
- 534 Eastern Ave
- 607 Leiper St
- 449 Pine Ave
- 468 Baltimore Ave
- 501 Warren St
- 0 St Unit MDAL2010244
- 451 Baltimore Ave
- 437 Pine Ave
- 173 Sunrise Cir
- 432 Pine Ave
- 437 Goethe St
- 422 Pine Ave
- 325 Francis Ct
- 531 Lowell Ave
- 903 Harding Ave
- 229 Baltimore Ave
- 302 Decatur St Unit . 2
- 1939 Frederick St Unit 1
- 311 Columbia St Unit 10
- 311 Columbia St Unit 3
- 736 Maryland Ave
- 623 Columbia Ave Unit C
- 133 Arch St
- 309 Arch St
- 143 Washington St Unit C
- 7047 Greene Gables Dr
- 34 Mc Culloh St Unit 1
- 84 Bowery St Unit 1
- 14 W Main St Unit 5
- 191 Park Ave
- 83 Beall St
- 1 Armstrong St
- 75 S Mineral St Unit B
- 84 Ashfield St Unit One






