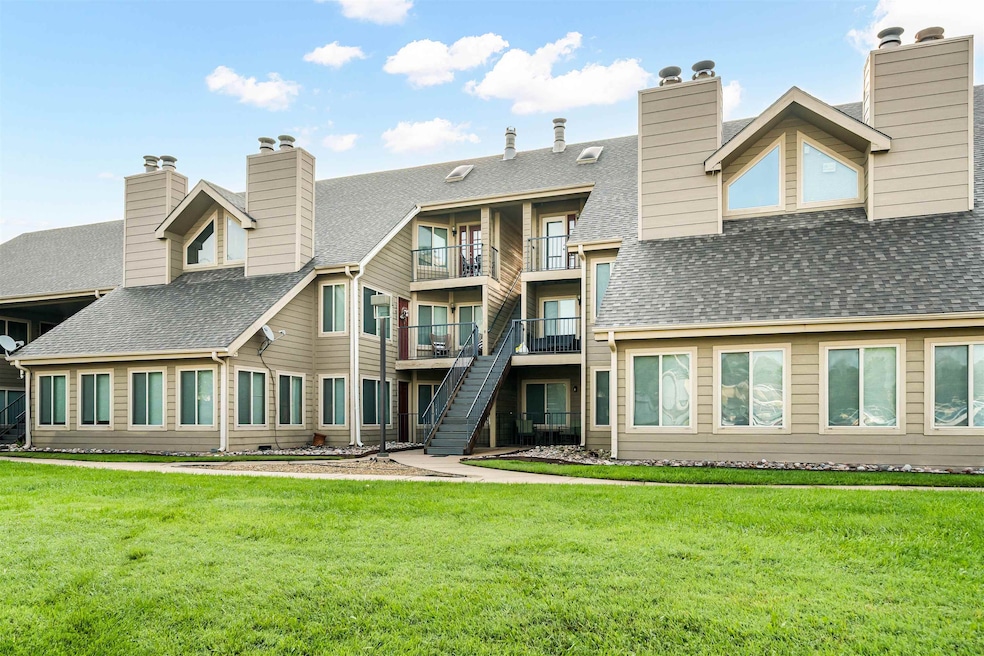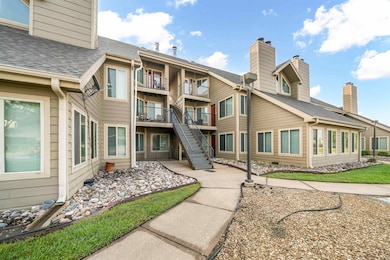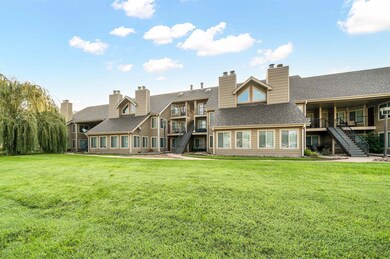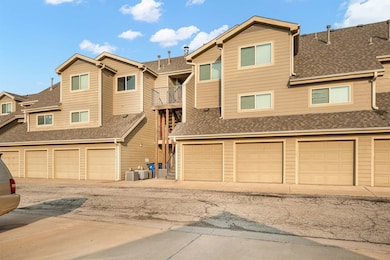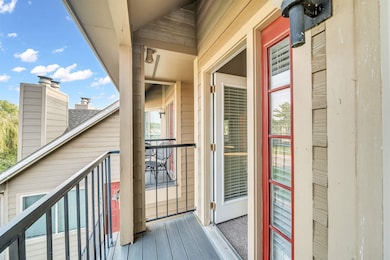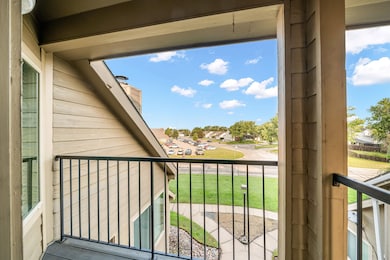10011 E Boston St Wichita, KS 67207
Park Meadows NeighborhoodEstimated payment $659/month
Highlights
- Deck
- Living Room
- Forced Air Heating and Cooling System
- Skylights
- 1-Story Property
- Combination Kitchen and Dining Room
About This Home
Discover this charming 2-bedroom condo at 10011 E Boston #302, nestled in a convenient and vibrant southeast development. This inviting third-floor residence offers a turnkey lifestyle, with the HOA taking care of all exterior maintenance so you can enjoy more of what matters most. Step out onto your private balcony and unwind while overlooking the peaceful community surroundings — perfect for morning coffee or evening relaxation. The versatile second bedroom makes an ideal home office or cozy sitting room, providing flexibility to suit your lifestyle. Whether you're a first-time buyer, investor, or looking to downsize, this welcoming unit combines comfort, convenience, and low maintenance living in a desirable location. Don't miss your chance to make this lovely condo your new home!
Listing Agent
Keller Williams Hometown Partners License #00229933 Listed on: 09/05/2025

Home Details
Home Type
- Single Family
Est. Annual Taxes
- $562
Year Built
- Built in 1983
HOA Fees
- $150 Monthly HOA Fees
Parking
- No Garage
Home Design
- Composition Roof
Interior Spaces
- 603 Sq Ft Home
- 1-Story Property
- Ceiling Fan
- Skylights
- Wood Burning Fireplace
- Living Room
- Combination Kitchen and Dining Room
- Dishwasher
Flooring
- Carpet
- Laminate
Bedrooms and Bathrooms
- 2 Bedrooms
- 1 Full Bathroom
Laundry
- Laundry on main level
- Dryer
- Washer
Schools
- Seltzer Elementary School
- Southeast High School
Utilities
- Forced Air Heating and Cooling System
- Heating System Uses Natural Gas
Additional Features
- Deck
- Irregular Lot
Community Details
- Association fees include exterior maintenance, insurance, lawn service, recreation facility, snow removal, trash, gen. upkeep for common ar
- $350 HOA Transfer Fee
- Park Condominiums Subdivision
Listing and Financial Details
- Assessor Parcel Number 118-28-0-34-03-003.14
Map
Home Values in the Area
Average Home Value in this Area
Property History
| Date | Event | Price | List to Sale | Price per Sq Ft | Prior Sale |
|---|---|---|---|---|---|
| 11/14/2025 11/14/25 | Pending | -- | -- | -- | |
| 11/14/2025 11/14/25 | Pending | -- | -- | -- | |
| 11/10/2025 11/10/25 | For Sale | $115,000 | +27.8% | $114 / Sq Ft | |
| 11/10/2025 11/10/25 | For Sale | $90,000 | +2.9% | $116 / Sq Ft | |
| 10/23/2025 10/23/25 | Pending | -- | -- | -- | |
| 09/05/2025 09/05/25 | For Sale | $87,500 | +2.9% | $145 / Sq Ft | |
| 08/09/2024 08/09/24 | Sold | -- | -- | -- | View Prior Sale |
| 07/26/2024 07/26/24 | Pending | -- | -- | -- | |
| 07/24/2024 07/24/24 | For Sale | $85,000 | 0.0% | $132 / Sq Ft | |
| 07/15/2024 07/15/24 | Price Changed | $1,149 | +2.1% | $1 / Sq Ft | |
| 07/05/2024 07/05/24 | Price Changed | $1,125 | +29.9% | $1 / Sq Ft | |
| 07/02/2024 07/02/24 | Price Changed | $866 | 0.0% | $1 / Sq Ft | |
| 06/25/2024 06/25/24 | Pending | -- | -- | -- | |
| 06/21/2024 06/21/24 | For Sale | $85,000 | 0.0% | $132 / Sq Ft | |
| 05/31/2024 05/31/24 | Price Changed | $1,049 | +5.0% | $1 / Sq Ft | |
| 05/14/2024 05/14/24 | Price Changed | $999 | -4.4% | $1 / Sq Ft | |
| 05/11/2024 05/11/24 | Price Changed | $1,045 | -24.0% | $1 / Sq Ft | |
| 10/11/2023 10/11/23 | Price Changed | $1,375 | +19.7% | $1 / Sq Ft | |
| 07/03/2023 07/03/23 | For Rent | $1,149 | -- | -- |
Source: South Central Kansas MLS
MLS Number: 661352
- 1736 S Goebel St
- 1740 S Goebel St
- Esperanza Plan at Buena Vista
- Medina Plan at Buena Vista
- Sedona Plan at Buena Vista
- Luciana Plan at Buena Vista
- Ibiza Plan at Buena Vista
- 1450 S Webb Rd
- 10211 E Countryside Cir
- 10316 E Countryside Cir
- 1459 S Shiloh Ct
- 1525 S Shiloh St
- 1703 S Shiloh St
- 1781 S Hoyt Cir
- 1044 S Beech St
- 1759 S Webb Rd
- 1834 S Red Oaks St
- 1843 S Red Oaks St
- 1202 S Stoneybrook Cir
- 824 S Red Oaks Cir
