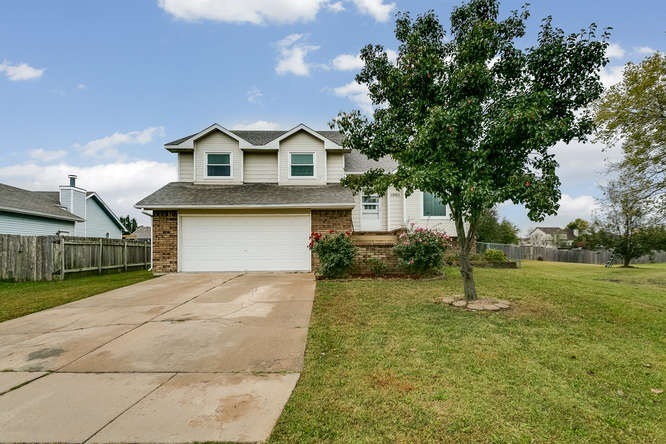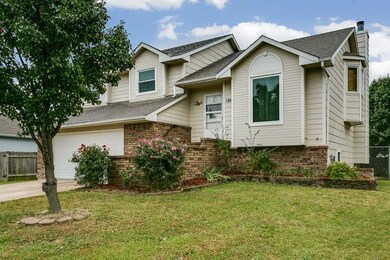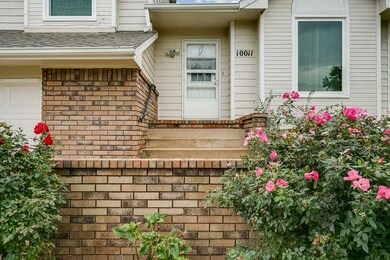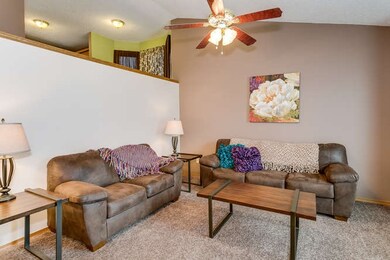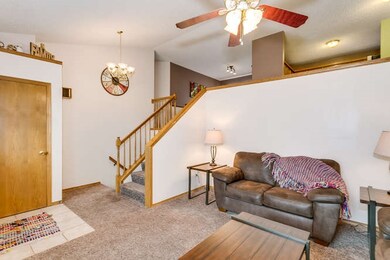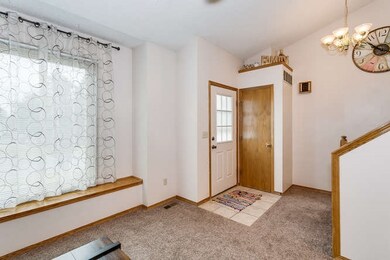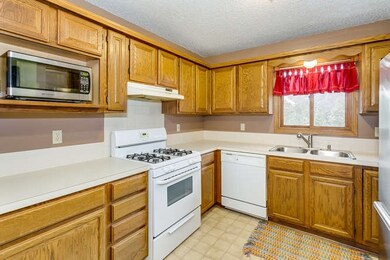
10011 E Countryside St Wichita, KS 67207
Southeast Wichita NeighborhoodHighlights
- Deck
- Traditional Architecture
- Covered patio or porch
- Vaulted Ceiling
- Corner Lot
- Formal Dining Room
About This Home
As of January 2023Don't miss this opportunity to own a beautiful home in a great neighborhood. The floor plan offers vaulted ceilings, walk out basement, full master bath, and an unfinished fourth level that provides great storage. Two living areas with the fireplace located in the family room. The bedrooms have generous square footage and the master has the popular walk-in closet. Although the kitchen is smaller, the formal dining room keeps it functional. From the formal dining room, step out to the newer wood deck, recently stained leading down to the covered patio. The large back yard is entirely fenced and private with mature trees and good distance from surrounding neighbors. Sellers have done several expensive updates on this home including: HVAC 9 yrs ago, new roof 6 yrs ago, newer. Newer deck recently stained, newer carpet, garage door and hot water heater. Great location with easy access to Kellogg, close to McConnell, parks, shopping and more
Last Agent to Sell the Property
Berkshire Hathaway PenFed Realty License #SP00051331 Listed on: 11/08/2016

Home Details
Home Type
- Single Family
Est. Annual Taxes
- $1,720
Year Built
- Built in 1990
Lot Details
- 9,002 Sq Ft Lot
- Wood Fence
- Chain Link Fence
- Corner Lot
Home Design
- Traditional Architecture
- Quad-Level Property
- Frame Construction
- Composition Roof
Interior Spaces
- Vaulted Ceiling
- Ceiling Fan
- Skylights
- Wood Burning Fireplace
- Fireplace With Gas Starter
- Attached Fireplace Door
- Family Room with Fireplace
- Formal Dining Room
Kitchen
- Oven or Range
- Plumbed For Gas In Kitchen
- Electric Cooktop
- Range Hood
- Microwave
- Disposal
Bedrooms and Bathrooms
- 4 Bedrooms
- En-Suite Primary Bedroom
- Walk-In Closet
- 3 Full Bathrooms
- Bathtub and Shower Combination in Primary Bathroom
Laundry
- Laundry Room
- Laundry on lower level
- 220 Volts In Laundry
Finished Basement
- Walk-Out Basement
- Partial Basement
- Bedroom in Basement
- Finished Basement Bathroom
- Basement Storage
Home Security
- Storm Windows
- Storm Doors
Parking
- 2 Car Attached Garage
- Garage Door Opener
Outdoor Features
- Balcony
- Deck
- Covered patio or porch
- Rain Gutters
Schools
- Seltzer Elementary School
- Coleman Middle School
- Southeast High School
Utilities
- Humidifier
- Forced Air Heating and Cooling System
- Heating System Uses Gas
Community Details
- Red Oaks Subdivision
Listing and Financial Details
- Assessor Parcel Number 20173-118330210301600
Ownership History
Purchase Details
Home Financials for this Owner
Home Financials are based on the most recent Mortgage that was taken out on this home.Purchase Details
Home Financials for this Owner
Home Financials are based on the most recent Mortgage that was taken out on this home.Purchase Details
Home Financials for this Owner
Home Financials are based on the most recent Mortgage that was taken out on this home.Purchase Details
Home Financials for this Owner
Home Financials are based on the most recent Mortgage that was taken out on this home.Similar Homes in Wichita, KS
Home Values in the Area
Average Home Value in this Area
Purchase History
| Date | Type | Sale Price | Title Company |
|---|---|---|---|
| Quit Claim Deed | -- | Old Republic Title | |
| Warranty Deed | -- | Meridian Title | |
| Warranty Deed | -- | Security 1St Title | |
| Warranty Deed | -- | Security 1St Title |
Mortgage History
| Date | Status | Loan Amount | Loan Type |
|---|---|---|---|
| Open | $231,612 | FHA | |
| Previous Owner | $230,743 | FHA | |
| Previous Owner | $142,373 | FHA | |
| Previous Owner | $128,040 | New Conventional | |
| Previous Owner | $99,380 | New Conventional |
Property History
| Date | Event | Price | Change | Sq Ft Price |
|---|---|---|---|---|
| 01/13/2023 01/13/23 | Sold | -- | -- | -- |
| 12/05/2022 12/05/22 | Pending | -- | -- | -- |
| 11/23/2022 11/23/22 | For Sale | $240,000 | +65.5% | $116 / Sq Ft |
| 01/05/2017 01/05/17 | Sold | -- | -- | -- |
| 11/14/2016 11/14/16 | Pending | -- | -- | -- |
| 11/08/2016 11/08/16 | For Sale | $145,000 | +3.6% | $80 / Sq Ft |
| 05/10/2013 05/10/13 | Sold | -- | -- | -- |
| 03/22/2013 03/22/13 | Pending | -- | -- | -- |
| 11/01/2012 11/01/12 | For Sale | $139,900 | -- | $77 / Sq Ft |
Tax History Compared to Growth
Tax History
| Year | Tax Paid | Tax Assessment Tax Assessment Total Assessment is a certain percentage of the fair market value that is determined by local assessors to be the total taxable value of land and additions on the property. | Land | Improvement |
|---|---|---|---|---|
| 2025 | $2,530 | $27,382 | $6,429 | $20,953 |
| 2023 | $2,530 | $21,241 | $4,152 | $17,089 |
| 2022 | $2,362 | $21,241 | $3,922 | $17,319 |
| 2021 | $2,281 | $19,850 | $3,922 | $15,928 |
| 2020 | $2,166 | $18,907 | $3,922 | $14,985 |
| 2019 | $1,866 | $16,308 | $3,922 | $12,386 |
| 2018 | $1,797 | $15,675 | $3,496 | $12,179 |
| 2017 | $1,728 | $0 | $0 | $0 |
| 2016 | $1,726 | $0 | $0 | $0 |
| 2015 | -- | $0 | $0 | $0 |
| 2014 | -- | $0 | $0 | $0 |
Agents Affiliated with this Home
-

Seller's Agent in 2023
Ryan White
Keller Williams Signature Partners, LLC
(678) 772-3944
1 in this area
57 Total Sales
-

Buyer's Agent in 2023
Ashley Lill
Keller Williams Hometown Partners
(316) 799-8759
1 in this area
133 Total Sales
-

Buyer Co-Listing Agent in 2023
Josh Roy
Keller Williams Hometown Partners
(316) 799-8615
64 in this area
1,935 Total Sales
-

Seller's Agent in 2017
Tiffany Wells
Berkshire Hathaway PenFed Realty
(316) 655-8110
7 in this area
367 Total Sales
-

Buyer's Agent in 2017
Eric Locke
Real Broker, LLC
(316) 640-9274
33 in this area
582 Total Sales
-

Seller's Agent in 2013
Shirley Palmer-Witt
Elite Real Estate LLC
(316) 641-8822
2 in this area
65 Total Sales
Map
Source: South Central Kansas MLS
MLS Number: 527862
APN: 118-33-0-21-03-016.00
- 1733 S Cranbrook Ct
- 1736 S Goebel St
- 10211 E Countryside Cir
- 1781 S Hoyt Cir
- 1759 S Webb Rd
- 1826 S Stacey St
- 1823 S Shiloh St
- 1432 S Goebel Cir
- 1950 S Webb Rd
- 2022 S Webb Rd
- 2030 S Cranbrook Ct
- 1824 S Chateau St
- 1450 S Webb Rd
- 1525 S Shiloh St
- 1925 S Chateau St
- 10016 E Annabelle Cir
- 1459 S Shiloh Ct
- 10805 E Mount Vernon St
- 10105 E Bayley St
- 9412 E Clark St
