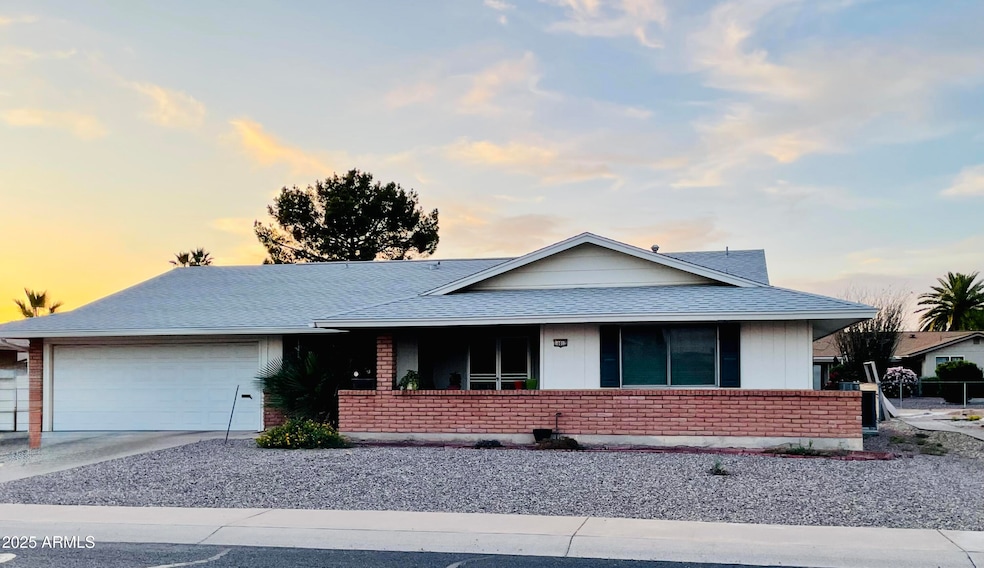10012 W Caron Dr Sun City, AZ 85351
Estimated payment $1,448/month
Total Views
892
2
Beds
2
Baths
1,311
Sq Ft
$203
Price per Sq Ft
Highlights
- No HOA
- Eat-In Kitchen
- Central Air
- Covered Patio or Porch
- Laundry Room
- Heating unit installed on the ceiling
About This Home
This 2 bed, 2 bath home in the heart of Sun City. Approx. 1,311 sq ft with a functional layout, no interior steps, spacious living areas, and indoor laundry. Enclosed Arizona room. Spacious master bedroom with french doors.
Offering a great opportunity for cosmetic updates to match your style. Covered patio, low-maintenance desert landscaping, and big back yard. Storage/workshop off carport.
Located near recreation centers, golf, shopping, and healthcare. No HOA
Home Details
Home Type
- Single Family
Est. Annual Taxes
- $525
Year Built
- Built in 1969
Parking
- 2 Car Garage
- Garage Door Opener
Home Design
- Fixer Upper
- Block Exterior
Interior Spaces
- 1,311 Sq Ft Home
- 1-Story Property
- Central Vacuum
- Carpet
Kitchen
- Eat-In Kitchen
- Built-In Electric Oven
- Electric Cooktop
Bedrooms and Bathrooms
- 2 Bedrooms
- 2 Bathrooms
Laundry
- Laundry Room
- Washer and Dryer Hookup
Schools
- Adult Elementary And Middle School
- Adult High School
Utilities
- Central Air
- Heating unit installed on the ceiling
Additional Features
- Covered Patio or Porch
- 8,987 Sq Ft Lot
Community Details
- No Home Owners Association
- Association fees include (see remarks)
- Built by Del Webb
- Sun City Unit 8 Subdivision
Listing and Financial Details
- Tax Lot 146
- Assessor Parcel Number 142-84-711
Map
Create a Home Valuation Report for This Property
The Home Valuation Report is an in-depth analysis detailing your home's value as well as a comparison with similar homes in the area
Home Values in the Area
Average Home Value in this Area
Tax History
| Year | Tax Paid | Tax Assessment Tax Assessment Total Assessment is a certain percentage of the fair market value that is determined by local assessors to be the total taxable value of land and additions on the property. | Land | Improvement |
|---|---|---|---|---|
| 2025 | $525 | $11,408 | -- | -- |
| 2024 | $482 | $10,865 | -- | -- |
| 2023 | $482 | $20,630 | $4,120 | $16,510 |
| 2022 | $447 | $16,170 | $3,230 | $12,940 |
| 2021 | $451 | $15,080 | $3,010 | $12,070 |
| 2020 | $427 | $13,030 | $2,600 | $10,430 |
| 2019 | $416 | $12,010 | $2,400 | $9,610 |
| 2018 | $391 | $10,870 | $2,170 | $8,700 |
| 2017 | $364 | $9,600 | $1,920 | $7,680 |
| 2016 | $184 | $9,000 | $1,800 | $7,200 |
| 2015 | $303 | $8,020 | $1,600 | $6,420 |
Source: Public Records
Property History
| Date | Event | Price | Change | Sq Ft Price |
|---|---|---|---|---|
| 08/01/2025 08/01/25 | For Sale | $265,900 | -- | $203 / Sq Ft |
Source: Arizona Regional Multiple Listing Service (ARMLS)
Mortgage History
| Date | Status | Loan Amount | Loan Type |
|---|---|---|---|
| Closed | $177,000 | Reverse Mortgage Home Equity Conversion Mortgage | |
| Closed | $58,662 | Fannie Mae Freddie Mac |
Source: Public Records
Source: Arizona Regional Multiple Listing Service (ARMLS)
MLS Number: 6894861
APN: 142-84-711
Nearby Homes
- 10001 W Caron Dr Unit 8
- 10001 W Deanita Ln
- 10201 W Caron Dr
- 10030 W Denham Dr
- 10221 W Puget Ave
- 10022 W Mountain View Rd
- 9925 W Mountain View Rd Unit 27
- 9915 W Mountain View Rd
- 10222 W Mountain View Rd Unit 2
- 10326 W Caron Dr
- 9814 N Balboa Dr
- 10335 W Mission Ln
- 9834 N Balboa Dr
- 8828 N 102nd Ln
- 10301 W Salem Dr Unit 6D
- 10166 W Cinnebar Ave
- 8601 N 103rd Ave Unit 72
- 8601 N 103rd Ave Unit 313
- 8601 N 103rd Ave Unit 210
- 8601 N 103rd Ave Unit 166
- 9231 N 99th Ave
- 10250 W Townley Ave
- 9415 N 99th Ave
- 9415 N 99th Ave Unit 2
- 10333 W Olive Ave
- 10461 W Wininger Cir
- 9680 W Olive Ave
- 10015 N Balboa Dr Unit 6
- 9714 W Mountain View Rd Unit 6
- 10350 W Camden Ave
- 9860 N 105th Ave
- 9593 W Alice Ave
- 9556 W Hatcher Rd
- 8800 N 107th Ave Unit 10
- 8800 N 107th Ave Unit 45
- 8800 N 107th Ave Unit 47
- 10745 W Ruth Ave
- 10351 W Peoria Ave
- 10371 W Peoria Ave
- 9431 W Ironwood Dr

