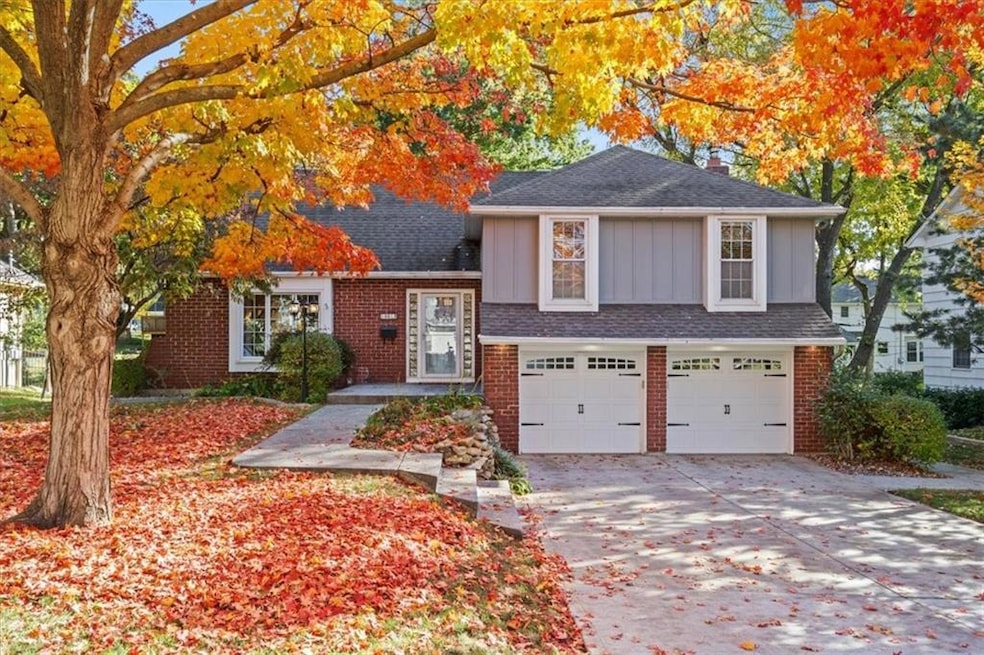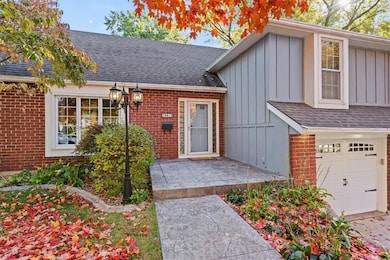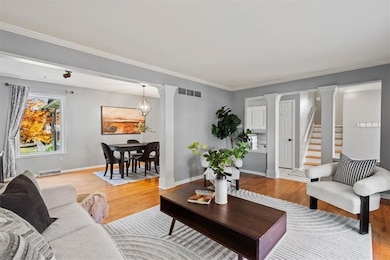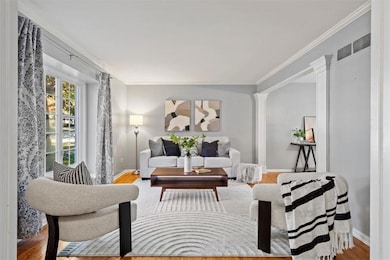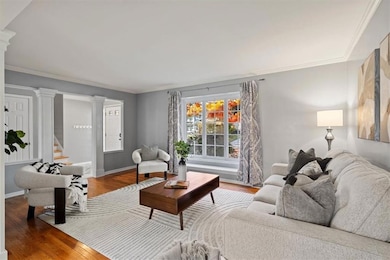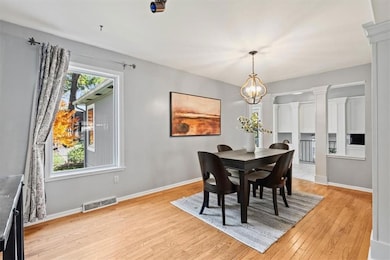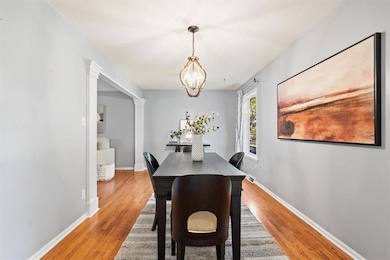10013 Briar Dr Overland Park, KS 66207
Central Overland Park NeighborhoodEstimated payment $3,268/month
Highlights
- Fireplace in Kitchen
- Deck
- Traditional Architecture
- Trailwood Elementary School Rated A
- Recreation Room
- Wood Flooring
About This Home
Welcome to Briarford Place! This beautifully updated home is truly turnkey with space and features every buyer will love. With 4 bedrooms and 3.5 baths, including two primary suites, prepare to spread out with comfort and privacy. The light-filled kitchen is the heart of the home, complete with a pantry, fireplace, expansive island with storage on both sides, instant hot water, new cabinets, and seating for six. All appliances stay, making move-in a breeze. Hardwood floors flow through the formal living and dining rooms, while the cozy family room features a newly lined chimney ready for wood-burning fires. The 4th level offers an unexpected primary suite retreat with a separate shower and soaking tub, double vanity, generous closet space, and thoughtful updates throughout, the perfect retreat for busy buyers. Step outside to enjoy the extensive concrete work that expands your living outdoors, from the extended stamped patio to the serene backyard with a playset and surprising bonus storage under the kitchen addition. Three full baths have been thoughtfully updated, and the home’s newer windows, meticulous care, and move-in condition offer peace of mind. All of this in a premier location near schools, parks, shopping, and highway access, making everyday life easy and connected.
Home Details
Home Type
- Single Family
Est. Annual Taxes
- $4,743
Year Built
- Built in 1965
Lot Details
- 9,272 Sq Ft Lot
- Aluminum or Metal Fence
Parking
- 2 Car Attached Garage
- Garage Door Opener
Home Design
- Traditional Architecture
- Frame Construction
- Composition Roof
Interior Spaces
- Ceiling Fan
- Wood Burning Fireplace
- Gas Fireplace
- Family Room with Fireplace
- 2 Fireplaces
- Living Room
- Formal Dining Room
- Recreation Room
- Storm Doors
Kitchen
- Eat-In Kitchen
- Free-Standing Electric Oven
- Gas Range
- Dishwasher
- Kitchen Island
- Disposal
- Fireplace in Kitchen
Flooring
- Wood
- Carpet
- Ceramic Tile
- Vinyl
Bedrooms and Bathrooms
- 4 Bedrooms
- Walk-In Closet
- Double Vanity
- Soaking Tub
- Bathtub With Separate Shower Stall
Laundry
- Laundry Room
- Laundry on lower level
Finished Basement
- Partial Basement
- Garage Access
Schools
- Trailwood Elementary School
- Sm South High School
Additional Features
- Deck
- Forced Air Heating and Cooling System
Community Details
- No Home Owners Association
- Briarford Place Subdivision
Listing and Financial Details
- Exclusions: See SD
- Assessor Parcel Number NP06400002 0011
- $0 special tax assessment
Map
Home Values in the Area
Average Home Value in this Area
Tax History
| Year | Tax Paid | Tax Assessment Tax Assessment Total Assessment is a certain percentage of the fair market value that is determined by local assessors to be the total taxable value of land and additions on the property. | Land | Improvement |
|---|---|---|---|---|
| 2024 | $4,743 | $48,932 | $9,525 | $39,407 |
| 2023 | $4,780 | $48,702 | $8,656 | $40,046 |
| 2022 | $4,360 | $50,772 | $8,656 | $42,116 |
| 2021 | $4,360 | $44,505 | $7,214 | $37,291 |
| 2020 | $4,399 | $43,079 | $6,016 | $37,063 |
| 2019 | $3,940 | $38,628 | $4,294 | $34,334 |
| 2018 | $3,816 | $37,260 | $4,294 | $32,966 |
| 2016 | $3,399 | $32,119 | $4,294 | $27,825 |
| 2015 | $3,151 | $30,371 | $4,294 | $26,077 |
| 2013 | -- | $30,187 | $4,294 | $25,893 |
Property History
| Date | Event | Price | List to Sale | Price per Sq Ft |
|---|---|---|---|---|
| 10/18/2025 10/18/25 | Price Changed | $545,000 | -4.4% | $256 / Sq Ft |
| 10/10/2025 10/10/25 | Price Changed | $569,900 | 0.0% | $267 / Sq Ft |
| 10/10/2025 10/10/25 | For Sale | $569,900 | -2.6% | $267 / Sq Ft |
| 10/06/2025 10/06/25 | Off Market | -- | -- | -- |
| 09/27/2025 09/27/25 | For Sale | $585,000 | -- | $274 / Sq Ft |
Purchase History
| Date | Type | Sale Price | Title Company |
|---|---|---|---|
| Interfamily Deed Transfer | -- | Platinum Title Llc | |
| Warranty Deed | -- | Chicago Title Ins Co | |
| Warranty Deed | -- | Kansas Title Ins Corp | |
| Warranty Deed | -- | Kansas Title Ins Corp | |
| Special Warranty Deed | -- | Kansas Title Ins Corp | |
| Sheriffs Deed | $172,960 | -- |
Mortgage History
| Date | Status | Loan Amount | Loan Type |
|---|---|---|---|
| Open | $226,000 | New Conventional | |
| Closed | $259,011 | FHA | |
| Previous Owner | $216,100 | New Conventional | |
| Previous Owner | $153,000 | New Conventional |
Source: Heartland MLS
MLS Number: 2577517
APN: NP06400002-0011
- 10200 Granada Ln
- 5428 W 102nd St
- 9664 Roe Ave
- 5507 W 98th Terrace
- 10221 El Monte St
- 10316 Ash St
- 10300 Nall Ave
- 10310 Nall Ave
- 5616 W 98th St
- 9517 Linden St
- 5711 W 98th St
- 3905 W 101st Terrace
- 9639 Buena Vista St
- 10201 Dearborn Dr
- 5700 W 97th St
- 3900 W 98th Terrace
- 5706 W 97th St
- 3523 W 100th Terrace
- 9577 Outlook St
- 9501 El Monte St
- 9550 Ash St
- 6001 W 103rd St
- 5000 Indian Creek Pkwy
- 10701 Ash St
- 4401 W 107th St
- 4851 Meadowbrook Pkwy
- 4080 Indian Creek Pkwy
- 5401 W 110th St
- 9130 Riggs Ln
- 6300 W 110th St
- 6500 W 91st St
- 11201 Outlook St
- 7201 W 106th St
- 8961 Metcalf Ave
- 11450 Lamar Ave
- 10380 Conser St
- 7575 W 106th St
- 8747 Broadmoor St
- 5280 W 115th Place
- 8600 Lamar Ave
