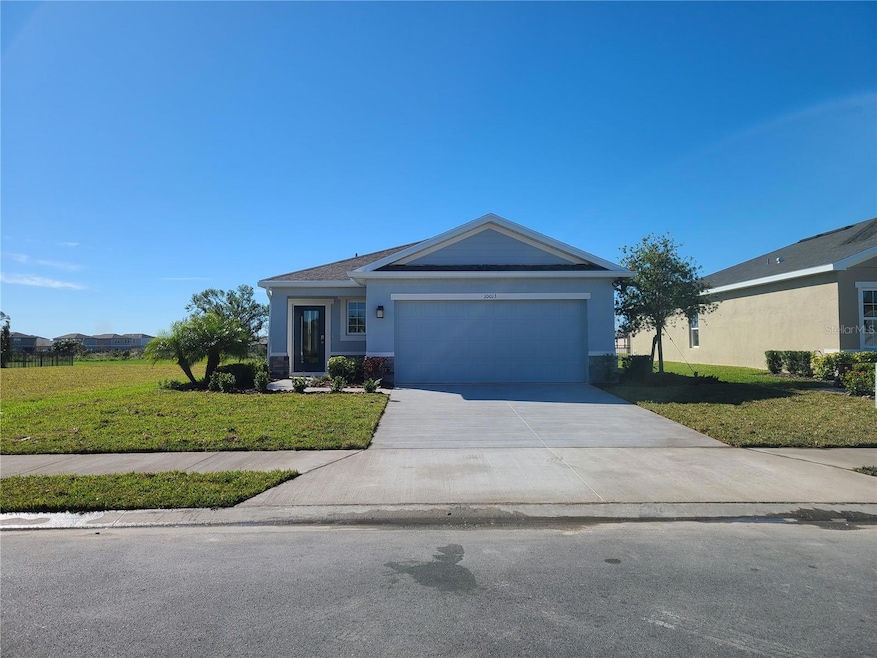
10013 Daybreak Glen Parrish, FL 34219
Highlights
- Pond View
- Covered Patio or Porch
- Walk-In Closet
- Open Floorplan
- 2 Car Attached Garage
- Laundry Room
About This Home
FORMER MODEL 3 bedroom 2 bath house with full water views from lanai. Nicely upgraded kitchen with stainless appliances. Former model home with extra bells and whistles. Tile in main living area. Washer and Dryer included in rental. Designer drapes thru out. Pet okay with owner approval and non refundable pet fee. Lawn care included for the right tenant. North River Ranch is a newer community with newer schools and amenities. Community pool and Tot Lot. Easy access to I-75 and I-275. Move in ready. Call today for a private showing.
Listing Agent
WAGNER REALTY Brokerage Phone: 941-727-2800 License #3014909 Listed on: 06/05/2025

Home Details
Home Type
- Single Family
Est. Annual Taxes
- $7,375
Year Built
- Built in 2022
Parking
- 2 Car Attached Garage
- Garage Door Opener
- Driveway
Interior Spaces
- 1,501 Sq Ft Home
- Open Floorplan
- Drapes & Rods
- Combination Dining and Living Room
- Pond Views
Kitchen
- Range
- Microwave
- Dishwasher
- Disposal
Flooring
- Carpet
- Ceramic Tile
Bedrooms and Bathrooms
- 3 Bedrooms
- Walk-In Closet
- 2 Full Bathrooms
Laundry
- Laundry Room
- Dryer
- Washer
Schools
- Barbara A. Harvey Elementary School
- Buffalo Creek Middle School
- Parrish Community High School
Utilities
- Central Heating and Cooling System
- Thermostat
Additional Features
- Covered Patio or Porch
- 6,874 Sq Ft Lot
Listing and Financial Details
- Residential Lease
- Security Deposit $2,600
- Property Available on 6/5/25
- Tenant pays for cleaning fee
- The owner pays for recreational
- $40 Application Fee
- 1 to 2-Year Minimum Lease Term
- Assessor Parcel Number 401634959
Community Details
Overview
- Property has a Home Owners Association
- Summerwoods HOA
- North River Ranch Community
- Summerwoods Ph Iiia & Iva Subdivision
Pet Policy
- Pet Size Limit
- Pet Deposit $250
- 1 Pet Allowed
- Breed Restrictions
- Small pets allowed
Map
About the Listing Agent

Alba Lange is a native New York/New Jersey transplant. She currently holds a Bachelor(BBA) in MIS from Pace University Downtown New York Campus. Bilingual English/Spanish. Over 25 years of Real Estate Experience Buying, Selling, New Construction, Investment Buying, and Rental Property Management. She can help you list your home or she can help you find the house and/or condo of your dreams. She can also help investors find the best cost effective rental. She obtained her CAM(Community
Alba's Other Listings
Source: Stellar MLS
MLS Number: A4655049
APN: 4016-3495-9
- 10009 Daybreak Glen
- Heritage Bay Plan at Summerwoods
- 9990 Last Light Glen
- Palisades Plan at Summerwoods
- 10008 Last Light Glen
- 9814 Daybreak Glen
- 9942 Last Light Glen
- 9008 Waxwing Way
- 9880 Last Light Glen
- 10464 Ladybug Cove
- 9422 Sandy Bluffs Cir
- 9418 Sandy Bluffs Cir
- 9414 Sandy Bluffs Cir
- 10538 Ladybug Cove
- 10839 High Noon Trail
- 10827 High Noon Trail
- 10604 High Noon Trail
- 10425 High Noon Trail
- 9368 Sandy Bluffs Cir
- 10008 Zennia Ln
- 10008 Last Light Glen
- 10448 Ladybug Cove
- 10419 Ladybug Cove
- 9368 Sandy Bluffs Cir
- 8622 Bonfire Way
- 9018 Sandy Bluffs Cir
- 10507 Daybreak Glen
- 8507 Sunshower Place
- 11014 High Noon Trail
- 11230 High Noon Trail
- 7731 108th Ave Cir E
- 10011 Longmeadow Ave
- 9360 Cannon Beach Dr
- 9405 Cannon Beach Dr
- 10934 79th St E
- 9375 Cannon Beach Dr
- 8505 Bella Mar Trail E
- 7906 110th Ave E
- 9276 Bonita Mar Dr
- 9360 Bonita Mar Dr






