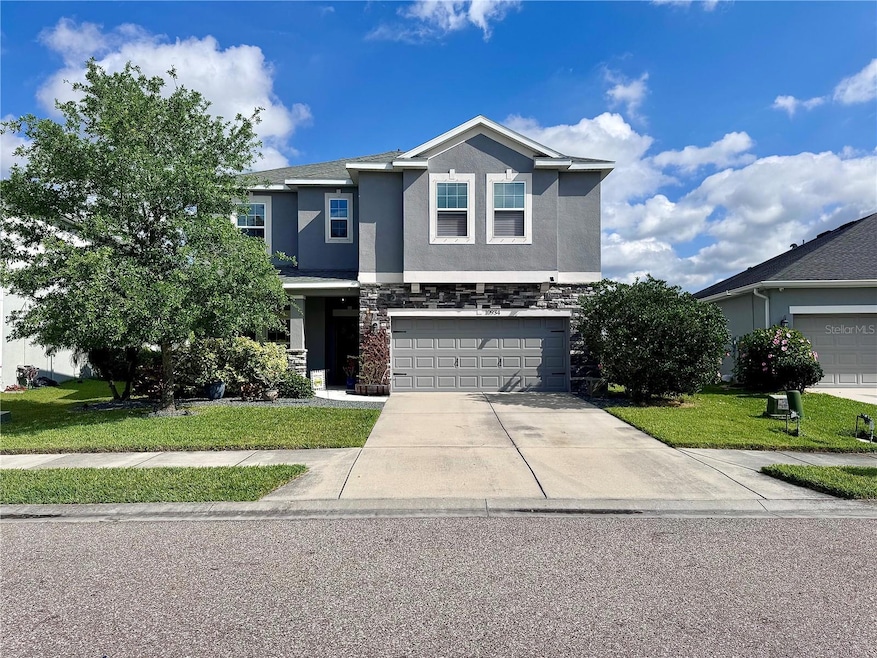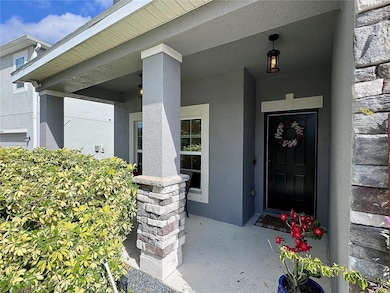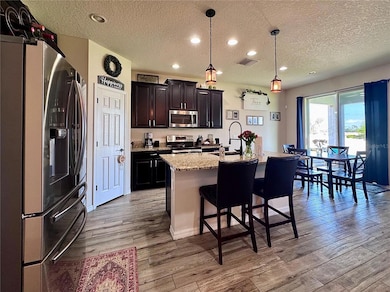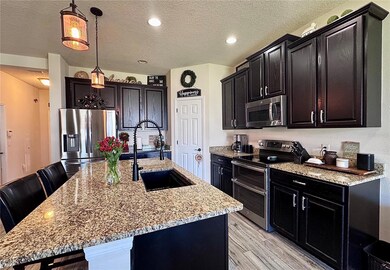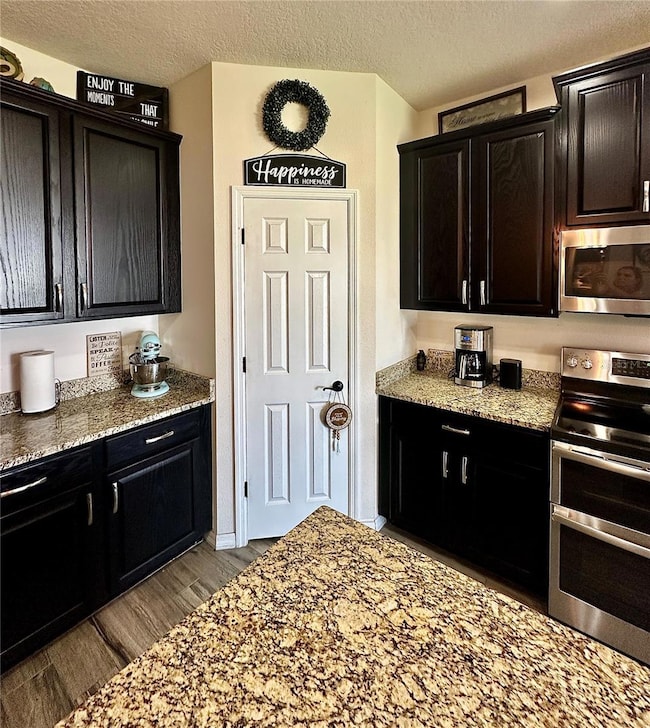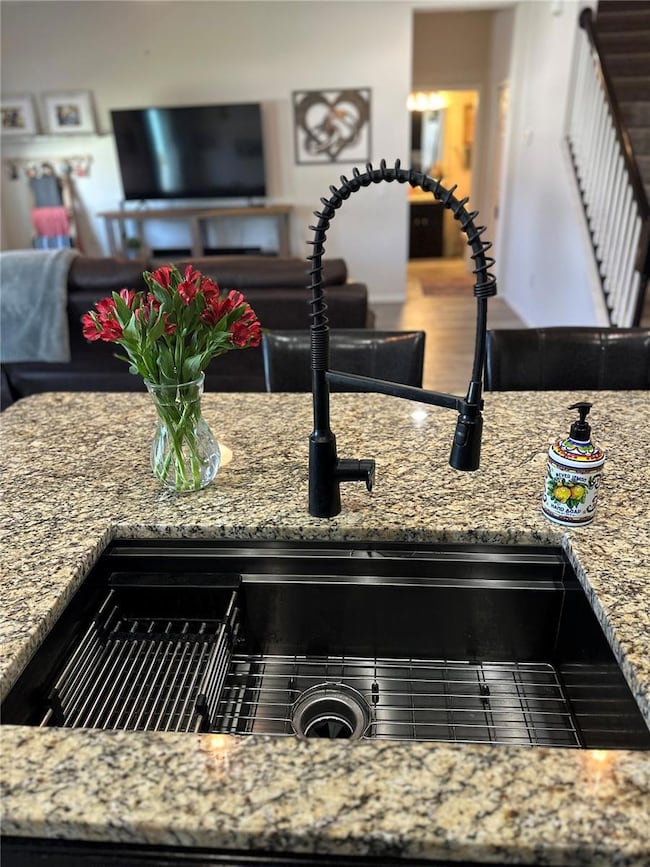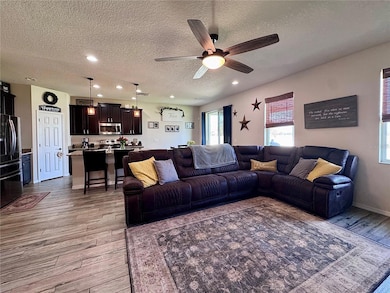10934 79th St E Parrish, FL 34219
Highlights
- Fitness Center
- Open Floorplan
- Bonus Room
- Gated Community
- Clubhouse
- High Ceiling
About This Home
Welcome to Florida lifestyle living in the gated community of Copperstone. This home has been recently updated from top to bottom and is MOVE-IN READY! Grab your bags, no detail has been spared. If you are looking for space, this is the place. This spectacular home built in 2016 features 4-bedrooms, 3 bathrooms and boasts 2,598 sq ft of living space, including a spacious upstairs bonus room/loft. With so many upgrades it is hard to list them all like an updated kitchen with granite countertops, luxury ceramic plank flooring throughout the entire first floor, fresh paint, new carpet throughout, and the master has been recently updated with new LPV flooring, and a seamless glass shower. Nothing has been left forgotten when it comes to your outside living space. Outdoor upgrades include granite stone mulch, sprinkler system, white PVC fence around the back with gates for easy access, and flagstone on columns around porch and garage. For your safety the exterior has also been upgraded with hurricane shutters on the entire home. Oversized laundry room is upstairs making laundry day a breeze. Copperstone is a private-gated community, with 2 pools, fitness facility, newly renovated clubhouse, brand new playground and picnic area. HOA fee included with rent and has Spectrum 155+ TV Select cable and Ultra 600 mbps internet. Barbara A. Harvey Elementary school sits just outside one gate and Parrish Community High school is just outside the other. Walking trails and golf cart accessible sidewalks take you to just about anywhere in historic Parrish FL. New stores, amphitheater, park, and so much more in the works. Schedule your private showing today, this home speaks for itself! You will own your private piece of paradise.
Listing Agent
LPT REALTY, LLC Brokerage Phone: 877-366-2213 License #3575718 Listed on: 06/02/2025

Home Details
Home Type
- Single Family
Year Built
- Built in 2016
Lot Details
- 7,648 Sq Ft Lot
- South Facing Home
- Irrigation Equipment
Parking
- 2 Car Attached Garage
Home Design
- Bi-Level Home
Interior Spaces
- 2,598 Sq Ft Home
- Open Floorplan
- High Ceiling
- Ceiling Fan
- Sliding Doors
- Great Room
- Family Room Off Kitchen
- Bonus Room
Kitchen
- Eat-In Kitchen
- Walk-In Pantry
- Range<<rangeHoodToken>>
- <<microwave>>
- Dishwasher
- Granite Countertops
- Disposal
Flooring
- Carpet
- Ceramic Tile
- Luxury Vinyl Tile
Bedrooms and Bathrooms
- 4 Bedrooms
- Primary Bedroom Upstairs
- En-Suite Bathroom
- Walk-In Closet
- 3 Full Bathrooms
- Garden Bath
Laundry
- Laundry Room
- Dryer
- Washer
Outdoor Features
- Covered patio or porch
Schools
- Barbara A. Harvey Elementary School
- Buffalo Creek Middle School
- Parrish Community High School
Utilities
- Central Heating and Cooling System
- High Speed Internet
- Phone Available
- Cable TV Available
Listing and Financial Details
- Residential Lease
- Security Deposit $3,300
- Property Available on 7/14/25
- The owner pays for cable TV, internet
- 12-Month Minimum Lease Term
- $100 Application Fee
- 1 to 2-Year Minimum Lease Term
- Assessor Parcel Number 654204259
Community Details
Overview
- Property has a Home Owners Association
- Vanessa Diaz Hemmerick Access Management Association
- Copperstone Community
- Copperstone Subdivision
Recreation
- Community Playground
- Fitness Center
- Community Pool
Pet Policy
- No Pets Allowed
Additional Features
- Clubhouse
- Gated Community
Map
Source: Stellar MLS
MLS Number: A4654637
- 10860 79th St E
- 7923 111th Terrace E
- 7930 111th Terrace E
- 7825 112th Ave E
- 10618 Daybreak Glen
- 10507 Daybreak Glen
- 11306 77th St E
- 11325 78th St E
- 10131 Zennia Ln
- 11324 77th St E
- 10127 Zennia Ln
- 10123 Zennia Ln
- 10126 Zennia Ln
- 8563 Starlight Loop
- 10118 Zennia Ln
- 11319 82nd St E
- 11335 77th St E
- 10017 Zennia Ln
- 10945 High Noon Trail
- 8538 Starlight Loop
- 10915 79th St E
- 10845 79th St E
- 10820 79th St E
- 7822 110th Ave E
- 7731 108th Ave Cir E
- 7923 111th Terrace E
- 11250 82nd St E
- 11262 82nd St E
- 11319 82nd St E
- 8554 Starlight Loop
- 10209 Daybreak Glen
- 11329 82nd St E
- 8591 Starlight Loop
- 11345 82nd St E
- 8634 Firefly Place
- 10112 Daybreak Glen
- 9104 Sandy Bluffs Cir
- 9532 Sandy Bluffs Cir
- 9537 Sandy Bluffs Cir
- 10013 Daybreak Glen
