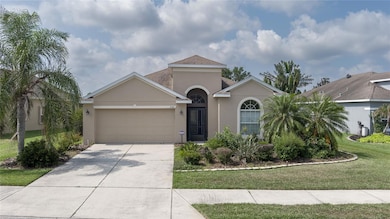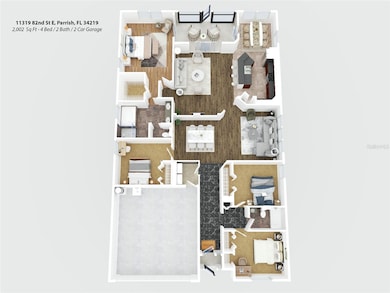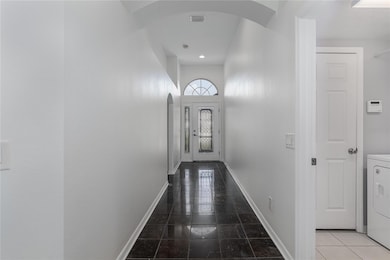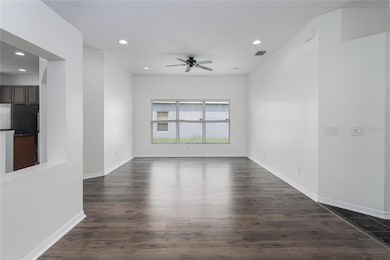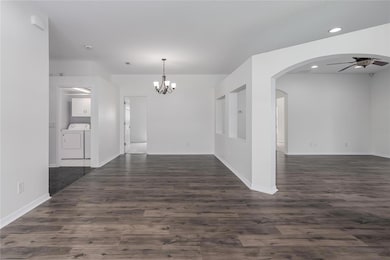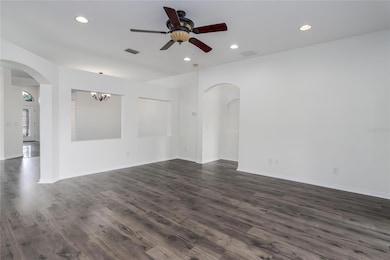11319 82nd St E Parrish, FL 34219
Highlights
- Fitness Center
- Gated Community
- Deck
- Home fronts a pond
- Pond View
- Solid Surface Countertops
About This Home
Welcome to your new rental home in the friendly gated community of Copperstone! This well-maintained 4-bedroom, 2-bath home offers a freshly painted interior with a bright and inviting feel throughout. The open floor plan features a formal dining room, a cozy living room, and a light-filled family room off the kitchen, perfect for everyday living or entertaining. Enjoy peaceful water views from the master suite, family room, kitchen, breakfast nook, and screened lanai, creating a serene backdrop for your daily routine. The exterior is beautifully landscaped with mature trees, and the home has been updated with durable laminate flooring in the main living areas and a new A/C system (2022) for year-round comfort. The kitchen is equipped with 42-inch cherry cabinets, stainless steel appliances, and solid surface countertops, ideal for any home chef. The spacious master suite includes a walk-in shower, garden tub, and dual vanities for a relaxing retreat. Additional features include a 2-car garage, a welcoming screened front porch, and a decorative leaded glass entry door that brings in natural light. Lawn maintenance is currently included in the rent, but the landlord may consider reducing the rent by $100/month if the tenant assumes this responsibility, offering potential cost savings. As a resident of Copperstone, you’ll also have access to resort-style amenities just a short walk away, including two pools, a clubhouse, fitness center, playground, and sports courts. Conveniently located near top-rated schools, shopping, dining, I-75, Lakewood Ranch, and the beautiful Gulf beaches, this home offers both comfort and convenience. Schedule your showing today and make this your new home!
Listing Agent
LESLIE WELLS REALTY, INC. Brokerage Phone: 941-776-5571 License #3452103 Listed on: 07/01/2025
Co-Listing Agent
LESLIE WELLS REALTY, INC. Brokerage Phone: 941-776-5571 License #3576875
Home Details
Home Type
- Single Family
Est. Annual Taxes
- $6,437
Year Built
- Built in 2007
Lot Details
- 8,654 Sq Ft Lot
- Home fronts a pond
- North Facing Home
Parking
- 2 Car Attached Garage
Interior Spaces
- 2,002 Sq Ft Home
- Ceiling Fan
- Blinds
- Sliding Doors
- Family Room
- Living Room
- Dining Room
- Pond Views
- Laundry in unit
Kitchen
- Range
- Microwave
- Dishwasher
- Solid Surface Countertops
- Solid Wood Cabinet
- Disposal
Flooring
- Carpet
- Laminate
- Ceramic Tile
Bedrooms and Bathrooms
- 4 Bedrooms
- Walk-In Closet
- 2 Full Bathrooms
- Bathtub With Separate Shower Stall
- Garden Bath
Home Security
- Hurricane or Storm Shutters
- Fire and Smoke Detector
Eco-Friendly Details
- Reclaimed Water Irrigation System
Outdoor Features
- Deck
- Covered patio or porch
Schools
- Barbara A. Harvey Elementary School
- Buffalo Creek Middle School
- Parrish Community High School
Utilities
- Central Air
- Heat Pump System
- Underground Utilities
- Electric Water Heater
- Cable TV Available
Listing and Financial Details
- Residential Lease
- Security Deposit $2,875
- Property Available on 7/1/25
- The owner pays for grounds care
- 12-Month Minimum Lease Term
- $100 Application Fee
- 7-Month Minimum Lease Term
- Assessor Parcel Number 465512309
Community Details
Overview
- Property has a Home Owners Association
- Manager Association
- Copperstone Community
- Copperstone Ph I Subdivision
- Association Owns Recreation Facilities
Recreation
- Tennis Courts
- Recreation Facilities
- Community Playground
- Fitness Center
- Community Pool
- Park
Pet Policy
- Pets Allowed
- $300 Pet Fee
Security
- Gated Community
Map
Source: Stellar MLS
MLS Number: A4657698
APN: 4655-1230-9
- 8496 Starlight Loop
- 8124 115th Ave E
- 8538 Starlight Loop
- 7915 115th Ave E
- 8563 Starlight Loop
- 11507 84th Street Cir E Unit 102
- 11523 84th Street Cir E Unit 106
- 11325 78th St E
- 11342 77th St E
- 1517 Rio Vista Terrace
- 1513 Rio Vista Terrace
- 11571 84th Street Cir E Unit 106
- 11324 77th St E
- 11562 84th Street Cir E Unit 103
- 11306 77th St E
- 11335 77th St E
- 11558 84th Street Cir E Unit 106
- 7825 112th Ave E
- 8619 Firefly Place
- 8721 Firefly Place
- 11329 82nd St E
- 11345 82nd St E
- 11262 82nd St E
- 11250 82nd St E
- 8554 Starlight Loop
- 8591 Starlight Loop
- 8634 Firefly Place
- 7923 111th Terrace E
- 8676 Canyon Creek Trail
- 8684 Canyon Creek Trail
- 7822 110th Ave E
- 8511 Rain Lily Crossing
- 11675 Bluestone Ct
- 8443 Canyon Creek Trail
- 10915 79th St E
- 10934 79th St E
- 10845 79th St E
- 7731 108th Ave Cir E
- 9104 Sandy Bluffs Cir
- 10820 79th St E

