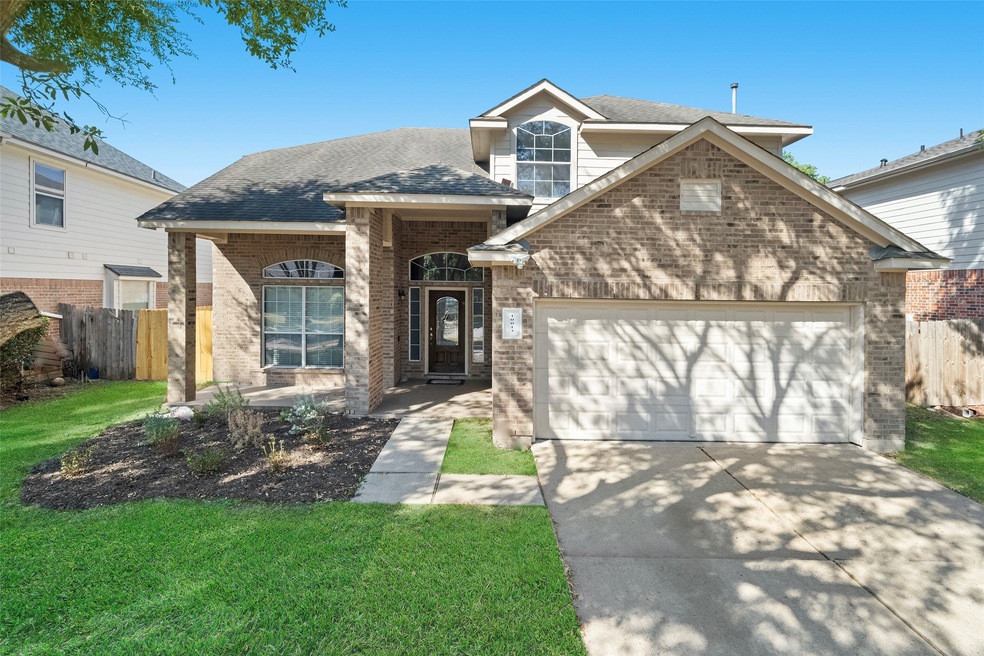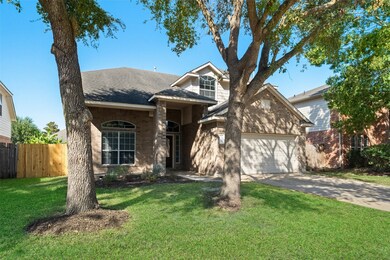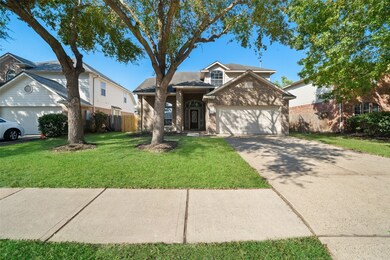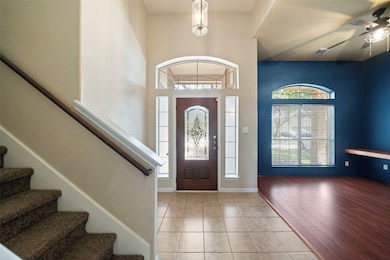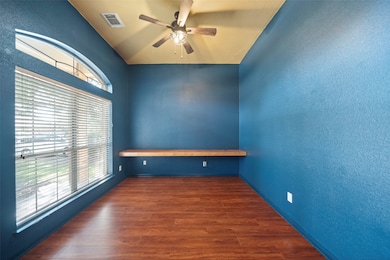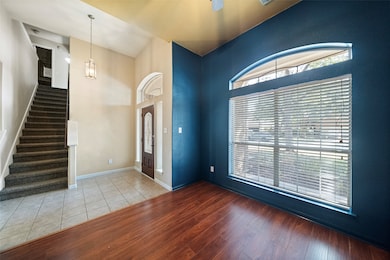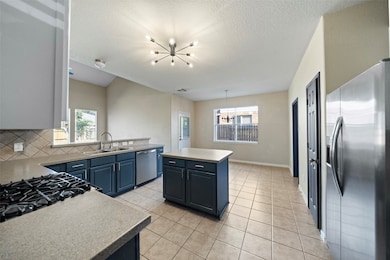
10013 Hidden Falls Dr Pearland, TX 77584
Autumn Lake NeighborhoodHighlights
- Traditional Architecture
- High Ceiling
- Game Room
- Challenger Elementary School Rated A
- Solid Surface Countertops
- Community Pool
About This Home
As of December 2024Nestled on quiet, tree-lined street in the beautiful Autumn Lake Community! Features: wood floors, updated kitchen with Corian counters, stainless steel appliances, breakfast bar & open to living room. Living room w/ soaring ceilings w/ light saturating the space through the surrounding windows. Gas connection fireplace for extra coziness. Convenient half bath. Primary bedroom suite with large walk-in closet, updated en suite bath w/double vanity, seamless glass shower & soaking tub. Sizable game room upstairs along with 3 spacious secondary bedrooms and updated guest bathroom with double vanity. Spacious private backyard with covered patio, perfect for entertaining! Numerous updates: Roof 2024, furnace 2023, water heater 2020 & more. Located 20 minutes from downtown Houston & Med Center. Community amenities: private serene lake, 2 pools w/ bathrooms, playgrounds, walking trails, gazebo and pier. Zoned to top-rated Pearland ISD schools. Move-in ready! Call to schedule appt. today!
Home Details
Home Type
- Single Family
Est. Annual Taxes
- $8,534
Year Built
- Built in 2005
HOA Fees
- $32 Monthly HOA Fees
Parking
- 2 Car Attached Garage
- Driveway
Home Design
- Traditional Architecture
- Brick Exterior Construction
- Slab Foundation
- Composition Roof
- Cement Siding
Interior Spaces
- 2,400 Sq Ft Home
- 2-Story Property
- High Ceiling
- Ceiling Fan
- Gas Fireplace
- Family Room Off Kitchen
- Living Room
- Breakfast Room
- Game Room
- Utility Room
- Washer and Electric Dryer Hookup
Kitchen
- Breakfast Bar
- Gas Oven
- Gas Range
- Microwave
- Dishwasher
- Kitchen Island
- Solid Surface Countertops
- Disposal
Flooring
- Carpet
- Laminate
- Tile
Bedrooms and Bathrooms
- 4 Bedrooms
- Double Vanity
- Soaking Tub
- Bathtub with Shower
- Separate Shower
Schools
- Challenger Elementary School
- Berry Miller Junior High School
- Glenda Dawson High School
Utilities
- Central Heating and Cooling System
- Heating System Uses Gas
Additional Features
- Ventilation
- 7,279 Sq Ft Lot
Community Details
Overview
- Association fees include recreation facilities
- Autumn Lake Poa, Phone Number (832) 725-4520
- Autumn Lake Sec 1 2 3 Subdivision
Recreation
- Community Playground
- Community Pool
- Trails
Ownership History
Purchase Details
Home Financials for this Owner
Home Financials are based on the most recent Mortgage that was taken out on this home.Purchase Details
Home Financials for this Owner
Home Financials are based on the most recent Mortgage that was taken out on this home.Purchase Details
Home Financials for this Owner
Home Financials are based on the most recent Mortgage that was taken out on this home.Purchase Details
Purchase Details
Home Financials for this Owner
Home Financials are based on the most recent Mortgage that was taken out on this home.Similar Homes in the area
Home Values in the Area
Average Home Value in this Area
Purchase History
| Date | Type | Sale Price | Title Company |
|---|---|---|---|
| Deed | -- | First American Title | |
| Vendors Lien | -- | South Land Title Llc | |
| Vendors Lien | -- | South Land Title Llc | |
| Interfamily Deed Transfer | -- | None Available | |
| Warranty Deed | -- | Dhi Title |
Mortgage History
| Date | Status | Loan Amount | Loan Type |
|---|---|---|---|
| Open | $264,750 | New Conventional | |
| Previous Owner | $248,349 | New Conventional | |
| Previous Owner | $236,634 | FHA | |
| Previous Owner | $123,880 | New Conventional | |
| Previous Owner | $131,882 | Fannie Mae Freddie Mac |
Property History
| Date | Event | Price | Change | Sq Ft Price |
|---|---|---|---|---|
| 12/06/2024 12/06/24 | Sold | -- | -- | -- |
| 11/01/2024 11/01/24 | Pending | -- | -- | -- |
| 10/16/2024 10/16/24 | For Sale | $359,000 | -- | $150 / Sq Ft |
Tax History Compared to Growth
Tax History
| Year | Tax Paid | Tax Assessment Tax Assessment Total Assessment is a certain percentage of the fair market value that is determined by local assessors to be the total taxable value of land and additions on the property. | Land | Improvement |
|---|---|---|---|---|
| 2023 | $6,860 | $317,758 | $60,860 | $319,780 |
| 2022 | $7,729 | $288,871 | $28,030 | $303,940 |
| 2021 | $7,580 | $262,610 | $25,480 | $237,130 |
| 2020 | $8,075 | $265,270 | $25,480 | $239,790 |
| 2019 | $7,367 | $240,850 | $25,480 | $215,370 |
| 2018 | $7,322 | $238,750 | $25,480 | $213,270 |
| 2017 | $6,563 | $211,680 | $25,480 | $186,200 |
| 2016 | $6,563 | $211,680 | $25,480 | $186,200 |
| 2014 | $5,420 | $164,620 | $25,480 | $139,140 |
Agents Affiliated with this Home
-
Melissa Mims

Seller's Agent in 2024
Melissa Mims
eXp Realty LLC
(281) 433-9153
1 in this area
66 Total Sales
-
Bo Pang
B
Buyer's Agent in 2024
Bo Pang
Realty Associates
(713) 464-0700
1 in this area
12 Total Sales
Map
Source: Houston Association of REALTORS®
MLS Number: 9350926
APN: 1427-1006-017
- 10002 Dawn Brook Dr
- 10007 Autumn Lake Trail
- 10208 Forest Spring Ln
- 2210 Elm Forest Dr
- 3034 Becket St
- 3018 Sherborne St
- 3214 Worthington Dr
- 9703 Fair Brook Way
- 2603 Fair Oak St
- 1115 Sussex Trail
- 10207 Olive Mount St
- 2610 S Belgravia Dr
- 2603 Sunshade Ct
- 2907 Helmsley Dr
- 2806 N Brompton Dr
- 2708 Courtyard Ln
- 2803 N Brompton Dr
- 1103 W Brompton Dr
- 0 Smith Ranch Rd Unit 79905344
- 2622 N Brompton Dr
