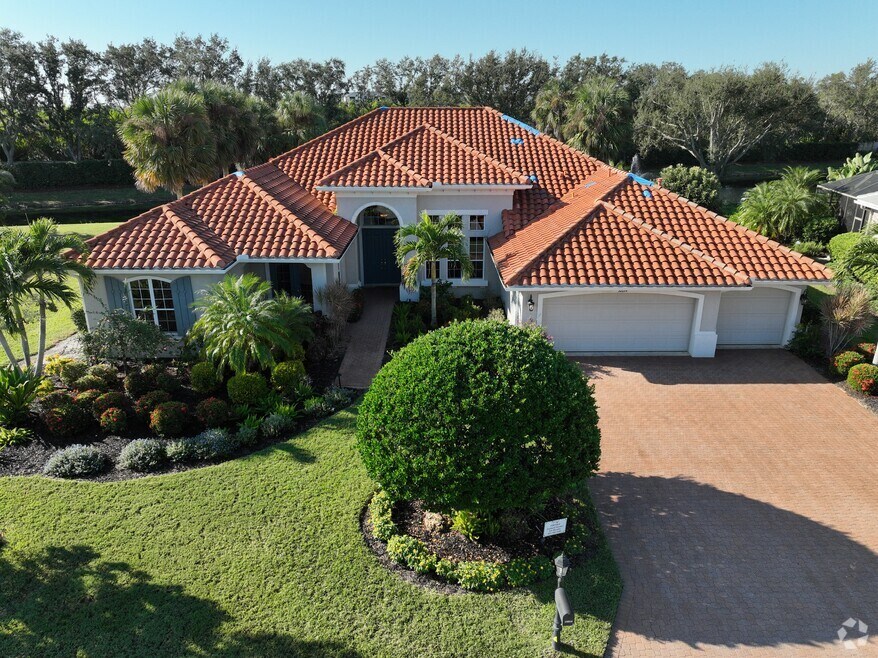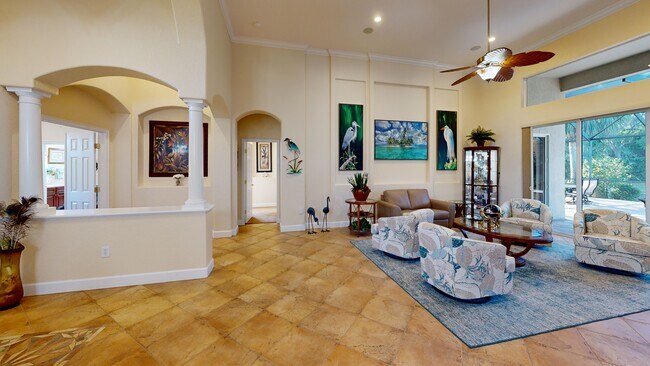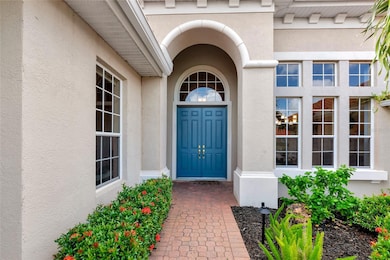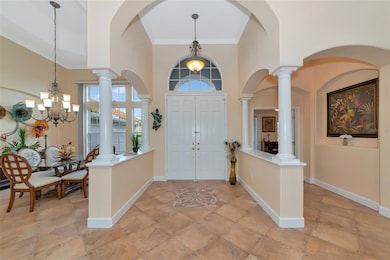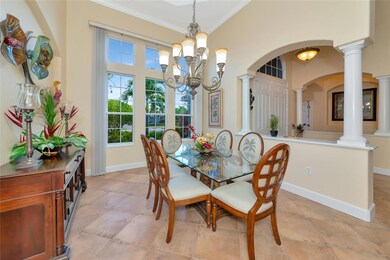
10014 Day Lily Ct Bradenton, FL 34212
Waterlefe NeighborhoodEstimated payment $6,473/month
Highlights
- 80 Feet of Fresh Water Canal Waterfront
- Fitness Center
- Active Adult
- Golf Course Community
- Screened Pool
- Gated Community
About This Home
Under contract-accepting backup offers. Mornings on the golf course, afternoons on the river, and evenings by your private pool — life on Day Lily Court captures the best of the Waterlefe lifestyle. This elegant single-story lakefront home is set within one of the Gulf Coast’s premier gated golf and boating communities, offering the perfect balance of comfort, style, and resort-level amenities. Inside, soaring ceilings and open, light-filled living spaces flow effortlessly toward the expansive screened lanai. The heated pool and spa overlook the lake and fountain, creating a private outdoor retreat ideal for relaxing or entertaining. The spacious in-law suite with its own entrance and full bath provides privacy and independence for guests or extended family — perfect for multi-generational living or seasonal visitors. A brand-new roof, scheduled for installation in November, provides added peace of mind. The thoughtful split floor plan and generous gathering spaces make everyday living easy and inviting. Waterlefe’s amenities include championship golf, a private marina with boat slips, clubhouse dining, fitness center, and an active social calendar — all in a secure, beautifully maintained setting with convenient access to Lakewood Ranch, I-75, and the Gulf beaches. Don’t miss your chance to experience this exceptional home and community — be sure to explore the 3D virtual tour and schedule your private showing today!
Listing Agent
COLDWELL BANKER REALTY Brokerage Phone: 941-907-1033 License #3030358 Listed on: 10/07/2025

Home Details
Home Type
- Single Family
Est. Annual Taxes
- $14,434
Year Built
- Built in 2003
Lot Details
- 0.3 Acre Lot
- 80 Feet of Fresh Water Canal Waterfront
- Lake Front
- Cul-De-Sac
- North Facing Home
- Mature Landscaping
- Irrigation Equipment
- Landscaped with Trees
- Property is zoned PDR/CH
HOA Fees
- $306 Monthly HOA Fees
Parking
- 3 Car Attached Garage
- 3 Carport Spaces
- Garage Door Opener
- Driveway
Property Views
- Lake
- Woods
Home Design
- Florida Architecture
- Slab Foundation
- Tile Roof
- Block Exterior
- Stucco
Interior Spaces
- 3,318 Sq Ft Home
- 1-Story Property
- Open Floorplan
- Crown Molding
- Cathedral Ceiling
- Ceiling Fan
- Blinds
- Sliding Doors
- Great Room
- Family Room Off Kitchen
- Formal Dining Room
- Den
- Inside Utility
- Fire and Smoke Detector
Kitchen
- Eat-In Kitchen
- Dinette
- Built-In Oven
- Cooktop with Range Hood
- Microwave
- Dishwasher
- Stone Countertops
- Solid Wood Cabinet
- Disposal
Flooring
- Carpet
- Ceramic Tile
- Vinyl
Bedrooms and Bathrooms
- 4 Bedrooms
- Split Bedroom Floorplan
- 4 Full Bathrooms
Laundry
- Laundry in unit
- Dryer
- Washer
Pool
- Screened Pool
- Heated In Ground Pool
- Heated Spa
- In Ground Spa
- Gunite Pool
- Saltwater Pool
- Fence Around Pool
- Auto Pool Cleaner
Outdoor Features
- Deck
- Screened Patio
- Rain Gutters
- Rear Porch
Schools
- Freedom Elementary School
- Carlos E. Haile Middle School
- Parrish Community High School
Utilities
- Central Heating and Cooling System
- Underground Utilities
- Gas Water Heater
- High Speed Internet
- Cable TV Available
Listing and Financial Details
- Visit Down Payment Resource Website
- Legal Lot and Block 127 / 28
- Assessor Parcel Number 546032809
- $3,553 per year additional tax assessments
Community Details
Overview
- Active Adult
- Association fees include 24-Hour Guard, cable TV, common area taxes, pool, escrow reserves fund, fidelity bond, insurance, management, security
- $42 Other Monthly Fees
- Jackie Hannan Association, Phone Number (941) 747-6898
- Visit Association Website
- Built by WCI
- Waterlefe Golf & River Club Subdivision, Talbot Floorplan
- Waterlefe Golf& River Club Community
- The community has rules related to building or community restrictions, deed restrictions, fencing, allowable golf cart usage in the community
Amenities
- Clubhouse
Recreation
- Golf Course Community
- Recreation Facilities
- Community Playground
- Fitness Center
- Community Pool
- Park
- Trails
Security
- Security Service
- Gated Community
3D Interior and Exterior Tours
Floorplan
Map
Home Values in the Area
Average Home Value in this Area
Tax History
| Year | Tax Paid | Tax Assessment Tax Assessment Total Assessment is a certain percentage of the fair market value that is determined by local assessors to be the total taxable value of land and additions on the property. | Land | Improvement |
|---|---|---|---|---|
| 2025 | $14,180 | $738,359 | -- | -- |
| 2024 | $14,180 | $786,541 | $102,000 | $684,541 |
| 2023 | $14,180 | $789,040 | $102,000 | $687,040 |
| 2022 | $13,140 | $688,379 | $100,000 | $588,379 |
| 2021 | $11,135 | $504,309 | $100,000 | $404,309 |
| 2020 | $11,121 | $475,669 | $100,000 | $375,669 |
| 2019 | $11,154 | $472,380 | $100,000 | $372,380 |
| 2018 | $11,615 | $495,403 | $100,000 | $395,403 |
| 2017 | $11,327 | $500,574 | $0 | $0 |
| 2016 | $10,891 | $479,993 | $0 | $0 |
| 2015 | $10,177 | $458,827 | $0 | $0 |
| 2014 | $10,177 | $423,668 | $0 | $0 |
| 2013 | $9,729 | $396,989 | $90,500 | $306,489 |
Property History
| Date | Event | Price | List to Sale | Price per Sq Ft | Prior Sale |
|---|---|---|---|---|---|
| 10/29/2025 10/29/25 | Pending | -- | -- | -- | |
| 10/07/2025 10/07/25 | For Sale | $939,900 | +59.3% | $283 / Sq Ft | |
| 12/20/2019 12/20/19 | Sold | $590,000 | -4.8% | $178 / Sq Ft | View Prior Sale |
| 12/20/2019 12/20/19 | Price Changed | $620,000 | 0.0% | $187 / Sq Ft | |
| 11/12/2019 11/12/19 | Pending | -- | -- | -- | |
| 09/09/2019 09/09/19 | Price Changed | $620,000 | -4.6% | $187 / Sq Ft | |
| 06/06/2019 06/06/19 | For Sale | $649,900 | -- | $196 / Sq Ft |
Purchase History
| Date | Type | Sale Price | Title Company |
|---|---|---|---|
| Special Warranty Deed | -- | -- | |
| Warranty Deed | $590,000 | Properties Title Llc | |
| Deed | $580,100 | -- |
About the Listing Agent

I'm an expert real estate agent with COLDWELL BANKER REALTY in Lakewood Ranch, FL and the nearby area, providing home-buyers and sellers with professional, responsive and attentive real estate services. Want an agent who'll really listen to what you want in a home? Need an agent who knows how to effectively market your home so it sells? Give me a call! I'm eager to help and would love to talk to you.
Joe's Other Listings
Source: Stellar MLS
MLS Number: A4667452
APN: 5460-3280-9
- 409 Sand Crane Ct
- 706 Misty Pond Ct
- Sanibel Villa Home Plan at Watercolor Place - Villa Homes
- Captiva Villa Home Plan at Watercolor Place - Villa Homes
- Paradise Villa Home Plan at Watercolor Place - Villa Homes
- Boca Grande Villa Home Plan at Watercolor Place - Villa Homes
- 661 Foggy Morn Ln
- 626 Sand Crane Ct
- 10006 Degas Terrace
- 247 Monet Trail
- 256 Van Gogh Cove
- 260 Van Gogh Cove
- Naples Plan at Watercolor Place - Coach Homes
- Marco Island Plan at Watercolor Place - Coach Homes
- 264 Van Gogh Cove
- St. John Plan at Watercolor Place
- Grenada 2 Plan at Watercolor Place
- Key West Plan at Watercolor Place
- Bermuda Plan at Watercolor Place
- St. Thomas Plan at Watercolor Place

