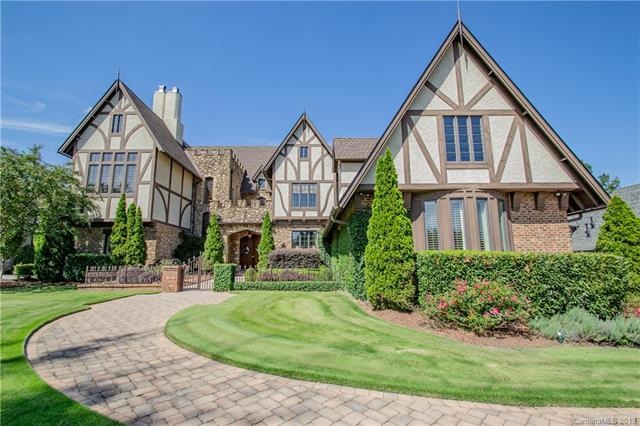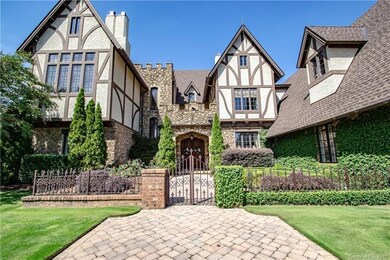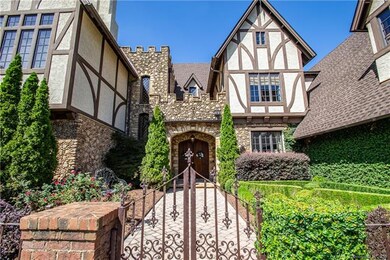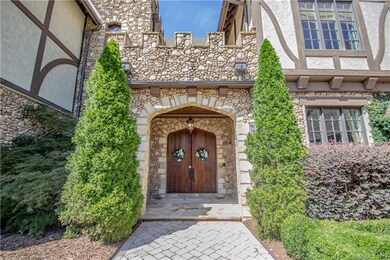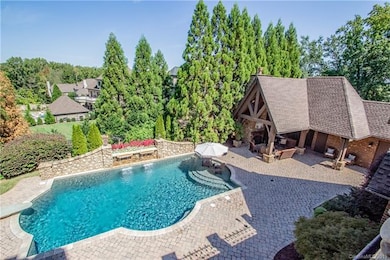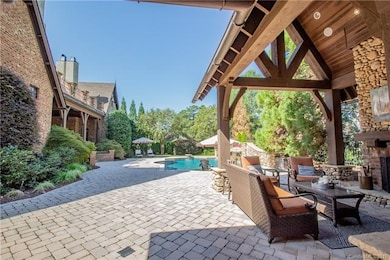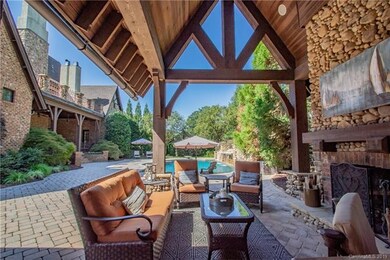
10014 Strike the Gold Ln Waxhaw, NC 28173
Highlights
- Fitness Center
- In Ground Pool
- Clubhouse
- Marvin Elementary School Rated A
- Gated Community
- Pond
About This Home
As of August 2022Exquisite craftsmanship & elegance exemplifies this stone, brick, & hard stucco Old World English style home with an expansive floor plan. Absolutely the best, unique one of a kind home with the finest materials & finishes to the prime location in the gated community of Providence Downs South. Inviting you in from the start with impeccable curb appeal boasting custom shaped doors, beautiful beams, stunning millwork, cabinetry, and 7 handcrafted fireplaces. One of the most impressive & luxurious owners suites. Bright & open kitchen with premier appliances opens to great room. Doors open to the expansive terrace, allowing perfect melding of indoor and outdoor living. It's easy to see this home was built for entertaining, evident from the unrivaled outdoor oasis featuring an expansive covered patio, heated saltwater pool, living area with fireplace, kitchen, & bath. Retreat to the fully outfitted billiard room with kitchen & beamed ceilings, or the media room with electric blackout shades
Last Agent to Sell the Property
Chris Burlos
RE/MAX Executive License #60168 Listed on: 09/26/2019

Co-Listed By
Anna Burlos
RE/MAX Executive
Home Details
Home Type
- Single Family
Year Built
- Built in 2006
Lot Details
- Level Lot
- Irrigation
HOA Fees
- $171 Monthly HOA Fees
Parking
- Attached Garage
Home Design
- European Architecture
- Stone Siding
Interior Spaces
- Wet Bar
- Insulated Windows
- Crawl Space
- Pull Down Stairs to Attic
Flooring
- Wood
- Tile
Outdoor Features
- In Ground Pool
- Pond
- Outdoor Fireplace
- Outdoor Kitchen
- Terrace
Listing and Financial Details
- Assessor Parcel Number 06-228-230
Community Details
Overview
- First Residential Association, Phone Number (704) 527-2314
Recreation
- Tennis Courts
- Recreation Facilities
- Community Playground
- Fitness Center
- Community Pool
Additional Features
- Clubhouse
- Gated Community
Ownership History
Purchase Details
Home Financials for this Owner
Home Financials are based on the most recent Mortgage that was taken out on this home.Purchase Details
Home Financials for this Owner
Home Financials are based on the most recent Mortgage that was taken out on this home.Purchase Details
Home Financials for this Owner
Home Financials are based on the most recent Mortgage that was taken out on this home.Purchase Details
Home Financials for this Owner
Home Financials are based on the most recent Mortgage that was taken out on this home.Purchase Details
Home Financials for this Owner
Home Financials are based on the most recent Mortgage that was taken out on this home.Similar Homes in Waxhaw, NC
Home Values in the Area
Average Home Value in this Area
Purchase History
| Date | Type | Sale Price | Title Company |
|---|---|---|---|
| Warranty Deed | $2,400,000 | Any Ryan David | |
| Warranty Deed | $1,500,000 | None Available | |
| Warranty Deed | $1,340,000 | None Available | |
| Warranty Deed | $980,000 | None Available | |
| Warranty Deed | $280,000 | None Available |
Mortgage History
| Date | Status | Loan Amount | Loan Type |
|---|---|---|---|
| Previous Owner | $150,000 | Credit Line Revolving | |
| Previous Owner | $1,072,000 | Adjustable Rate Mortgage/ARM | |
| Previous Owner | $350,000 | Adjustable Rate Mortgage/ARM | |
| Previous Owner | $500,000 | Credit Line Revolving | |
| Previous Owner | $1,800,000 | Construction |
Property History
| Date | Event | Price | Change | Sq Ft Price |
|---|---|---|---|---|
| 08/22/2022 08/22/22 | Sold | $2,400,000 | +4.3% | $306 / Sq Ft |
| 07/29/2022 07/29/22 | For Sale | $2,300,000 | +53.3% | $294 / Sq Ft |
| 12/03/2019 12/03/19 | Sold | $1,500,000 | -1.6% | $190 / Sq Ft |
| 10/19/2019 10/19/19 | Pending | -- | -- | -- |
| 10/16/2019 10/16/19 | For Sale | $1,525,000 | 0.0% | $193 / Sq Ft |
| 10/03/2019 10/03/19 | Pending | -- | -- | -- |
| 09/26/2019 09/26/19 | For Sale | $1,525,000 | -- | $193 / Sq Ft |
Tax History Compared to Growth
Tax History
| Year | Tax Paid | Tax Assessment Tax Assessment Total Assessment is a certain percentage of the fair market value that is determined by local assessors to be the total taxable value of land and additions on the property. | Land | Improvement |
|---|---|---|---|---|
| 2024 | $8,356 | $1,331,000 | $245,000 | $1,086,000 |
| 2023 | $8,325 | $1,331,000 | $245,000 | $1,086,000 |
| 2022 | $8,325 | $1,331,000 | $245,000 | $1,086,000 |
| 2021 | $8,307 | $1,331,000 | $245,000 | $1,086,000 |
| 2020 | $8,982 | $1,172,100 | $154,600 | $1,017,500 |
| 2019 | $8,982 | $1,172,100 | $154,600 | $1,017,500 |
| 2018 | $8,982 | $1,172,100 | $154,600 | $1,017,500 |
| 2017 | $9,498 | $1,172,100 | $154,600 | $1,017,500 |
| 2016 | $9,328 | $1,172,100 | $154,600 | $1,017,500 |
| 2015 | $9,432 | $1,172,100 | $154,600 | $1,017,500 |
| 2014 | $8,597 | $1,251,330 | $216,000 | $1,035,330 |
Agents Affiliated with this Home
-
Gina Lorenzo

Seller's Agent in 2022
Gina Lorenzo
COMPASS
(704) 575-7605
346 Total Sales
-
Denise Gordon

Seller Co-Listing Agent in 2022
Denise Gordon
COMPASS
(704) 258-8144
116 Total Sales
-
Matt Lawson

Buyer's Agent in 2022
Matt Lawson
Real Broker, LLC
(980) 250-2795
98 Total Sales
-
C
Seller's Agent in 2019
Chris Burlos
RE/MAX Executives Charlotte, NC
-
A
Seller Co-Listing Agent in 2019
Anna Burlos
RE/MAX Executives Charlotte, NC
-
Peggy Leo-Gallo
P
Buyer's Agent in 2019
Peggy Leo-Gallo
Helen Adams Realty
(704) 451-8267
29 Total Sales
Map
Source: Canopy MLS (Canopy Realtor® Association)
MLS Number: CAR3553436
APN: 06-228-230
- LOT 3 Maxwell Ct
- 9901 Strike the Gold Ln
- 11023 King George Ln
- 11008 Strike the Gold Ln
- 1506 Venetian Way Dr
- 1017 Broadmoor Dr Unit 60
- 9831 Sedgefield Dr
- 1405 Waxhaw Marvin Rd
- 1500 Lookout Cir
- 1106 Pomar Cir
- 1404 Lookout Cir
- 9110 Woodhall Lake Dr
- 1121 Mesa Way Unit 43
- 9814 Tompkins Ln
- 9100 Woodhall Lake Dr
- 1312 Lookout Cir
- 1117 Mesa Way Unit 20
- 1225 Mesa Way Unit 18
- 1232 Mesa Way Unit 16
- 1224 Mesa Way Unit 14
