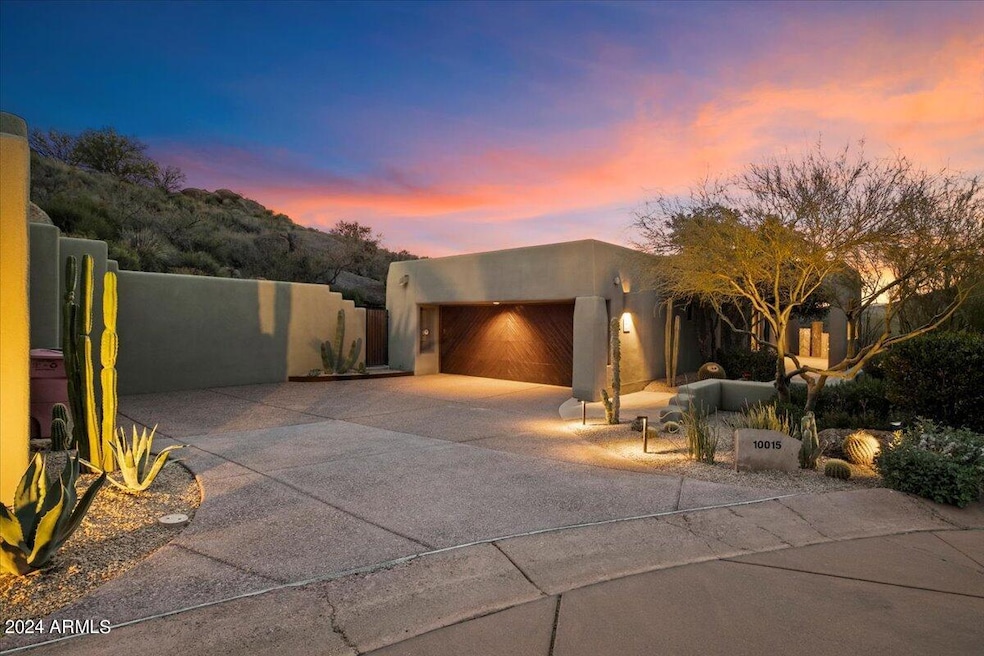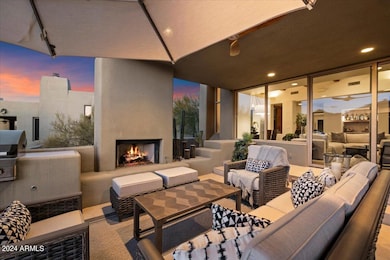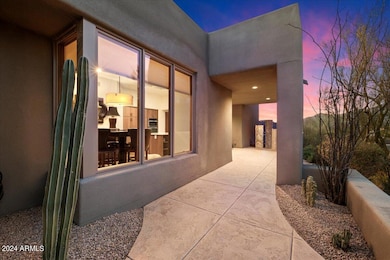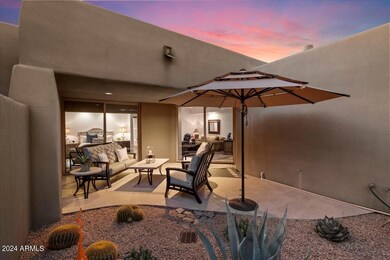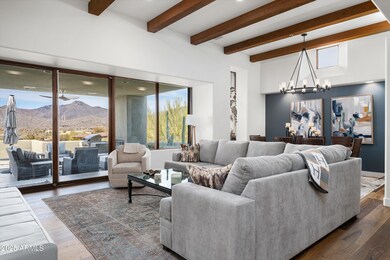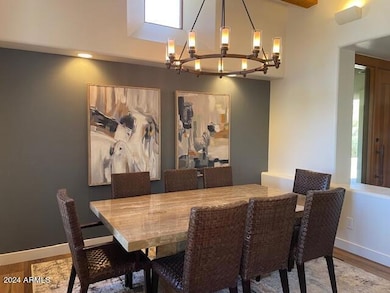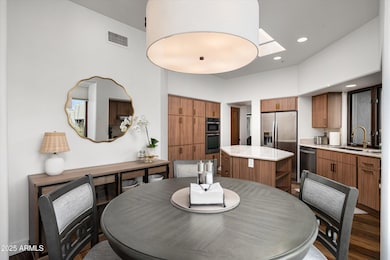10015 E Graythorn Dr Scottsdale, AZ 85262
Desert Mountain NeighborhoodHighlights
- Heated Spa
- Mountain View
- Contemporary Architecture
- Black Mountain Elementary School Rated A-
- Fireplace in Primary Bedroom
- Wood Flooring
About This Home
Beautifully Remodeled Detached Cottage situated at the end of a cul de sac that provides privacy, beautiful mountain views and backs to NAOS. New interior paint, baseboards, light fixtures, ceiling fans, carpet in bedrooms, blinds in kitchen and bedrooms. Cabinets refaced throughout with new hardware. New cabinets in living room, master bath and bedroom. Kitchen has new sink, faucet, disposal and Taj Mahal Quartzite counters. New decorative tile in living room and bar area which has a new bar with cabinets and wine cooler. Plank flooring, new coating on entry walkway, tiled patios (2) and bbq, washer/dryer, garage door motor, resurfaced spa and desert landscaping. King size bed, primary, Queen in guest bed and Queen pull out sleeper sofa in Den as well as a single pullout
Home Details
Home Type
- Single Family
Est. Annual Taxes
- $2,665
Year Built
- Built in 1994
Lot Details
- 238 Sq Ft Lot
- Cul-De-Sac
- Desert faces the front and back of the property
- Block Wall Fence
Parking
- 1 Car Garage
Home Design
- Contemporary Architecture
- Wood Frame Construction
- Foam Roof
- Block Exterior
- Stucco
Interior Spaces
- 2,292 Sq Ft Home
- 1-Story Property
- Furnished
- Ceiling Fan
- Gas Fireplace
- Living Room with Fireplace
- 3 Fireplaces
- Mountain Views
Kitchen
- Eat-In Kitchen
- Gas Cooktop
- Built-In Microwave
- Kitchen Island
- Granite Countertops
Flooring
- Wood
- Tile
Bedrooms and Bathrooms
- 3 Bedrooms
- Fireplace in Primary Bedroom
- Primary Bathroom is a Full Bathroom
- 3 Bathrooms
- Double Vanity
- Bathtub With Separate Shower Stall
Laundry
- Dryer
- Washer
Outdoor Features
- Heated Spa
- Outdoor Fireplace
Schools
- Bernard Black Elementary School
- Sonoran Trails Middle School
- Cactus Shadows High School
Utilities
- Cooling Available
- Heating System Uses Natural Gas
Listing and Financial Details
- Rent includes utility caps apply, dishes, cable TV
- 1-Month Minimum Lease Term
- Tax Lot 21
- Assessor Parcel Number 219-11-975
Community Details
Overview
- Property has a Home Owners Association
- Desert Mountain Association, Phone Number (480) 635-5600
- Built by weitz
- Desert Mountain Subdivision
Recreation
- Bike Trail
Pet Policy
- Call for details about the types of pets allowed
Map
Source: Arizona Regional Multiple Listing Service (ARMLS)
MLS Number: 6692985
APN: 219-11-975
- 10023 E Filaree Ln
- 9934 E Graythorn Dr
- 9917 E Filaree Ln
- 9975 E Graythorn Dr
- 39131 N 99th Place
- 39586 N 98th Way Unit 9
- 39115 N 99th Place
- 9916 E Lookout Mountain Dr
- 9962 E Groundcherry Ln
- 9887 E Palo Brea Dr
- 39032 N 101st Way
- 10212 E Filaree Ln
- 9810 E Forgotten Hills Dr
- 9626 E Aw Tillinghast Rd
- 10260 E Filaree Ln
- 39954 N 98th Way Unit 47
- 10308 E Filaree Ln Unit Grey Fox 32
- 10320 E Filaree Ln
- 10238 E Rising Sun Dr Unit 3
- 9698 E Taos Dr Unit 257
- 10071 E Graythorn Dr
- 9898 E Graythorn Dr
- 10111 E Graythorn Dr
- 9915 E Graythorn Dr
- 39750 N 100th St Unit 10
- 10214 E Old Trail Rd
- 39096 N 102nd Way
- 10010 E Taos Dr
- 9792 E Forgotten Hills Dr
- 39935 N 98th Way
- 10191 E Filaree Ln
- 10277 E Nolina Trail
- 10397 E Loving Tree Ln
- 39640 N 104th St
- 10418 E Groundcherry Ln
- 9894 E Miramonte Dr
- 38400 N 102nd St
- 10507 E Fernwood Ln
- 39722 N 106th St
- 40199 N 105th Place
